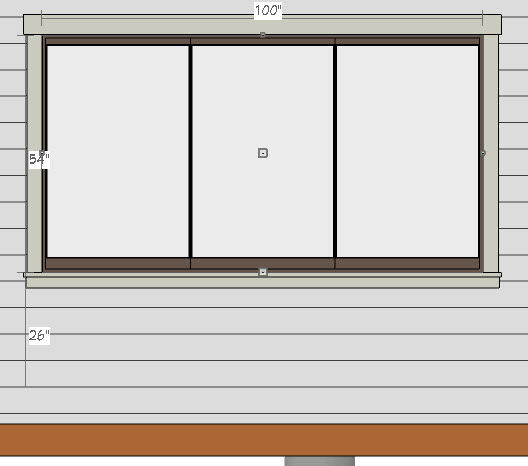The information in this article applies to:

QUESTION
How can I create a screened-in porch in Chief Architect?

ANSWER
Screened panels can be created by applying a custom material to the glass in a window and then using copies of this window to form a porch.
To place and position the windows
- Select Build> Window> Window
 and place a window into a wall that defines your porch.
and place a window into a wall that defines your porch.
- Select 3D> Create Orthographic View> Cross Section/Elevation
 and take a cross section of the screen porch wall containing the window.
and take a cross section of the screen porch wall containing the window.
- In the Cross Section/Elevation view, select your window and using the edit handles:
- Adjust the top height of the window to match the top of your wall
- Adjust the bottom height of the window to the height where you want the bottom of your screen to start

To change the material from glass to a screen material
- Using the Select Objects
 tool, select the window and click the Open Object
tool, select the window and click the Open Object  edit button.
edit button.
- On the General panel of the Window Specification dialog that opens, change the Window Type to Fixed Glass.
- Select the Materials panel, select the Glass component, then click on the Select Material button.
- On the Library Materials panel of the Select Material dialog that opens, navigate to Chief Architect Core Catalogs> Materials> Fabric & Wall Coverings> Sheers & Shades> Screen> Screen, select it, then click OK.

- Click OK once more to close the dialog completely, applying the change.
- Repeat this process for any remaining porch windows in your plan.


 and place a window into a wall that defines your porch.
and place a window into a wall that defines your porch. and take a cross section of the screen porch wall containing the window.
and take a cross section of the screen porch wall containing the window.
 tool, select the window and click the Open Object
tool, select the window and click the Open Object  edit button.
edit button.