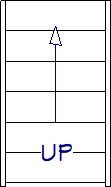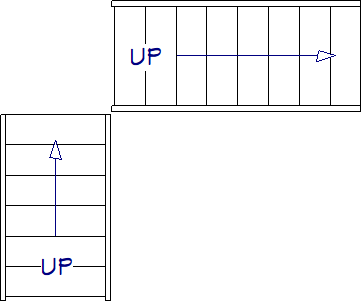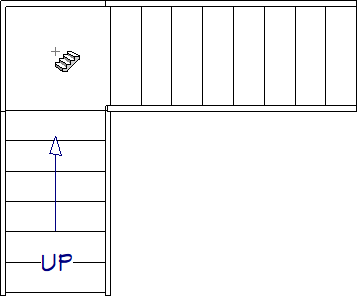I would like to draw two staircases and connect them with a landing. How do I accomplish this?

There are different ways to create a stair landing. The quickest is to use the Draw Stairs tool to create two runs of stairs then click to place a landing between them.
 from the menu, then click and drag to create the first section of the stairs.
from the menu, then click and drag to create the first section of the stairs.
 tool still selected, click and drag to create the second, higher stair section.
tool still selected, click and drag to create the second, higher stair section.
 tool still active, place your cursor in the area between the end of the first landing and the beginning of the second and click once.
tool still active, place your cursor in the area between the end of the first landing and the beginning of the second and click once.
 edit button. The program will create an opening in the ceiling above the staircase, allowing access to the floor above.
edit button. The program will create an opening in the ceiling above the staircase, allowing access to the floor above.The Auto Stairwell tool actually creates a room directly above the staircase that is defined by Railings and is specified as Open Below in the Room Specification dialog. You will receive an error if you attempt to create a stairwell when there is no floor above.
For more information on adding objects to the User Catalog, please see the Related Articles section below.

