Your clients want to see more than a floor plan and elevation, right? Renderings help; but, what about a 3D model they can experience and virtually interact with? Export and share your designs using the Chief Architect 3D Viewer. With the 3D Viewer, they can view the design and model on their phone, tablet or computer – it’s a free app we developed exactly for sharing your designs with your clients.
Getting Started with the 3D Viewer
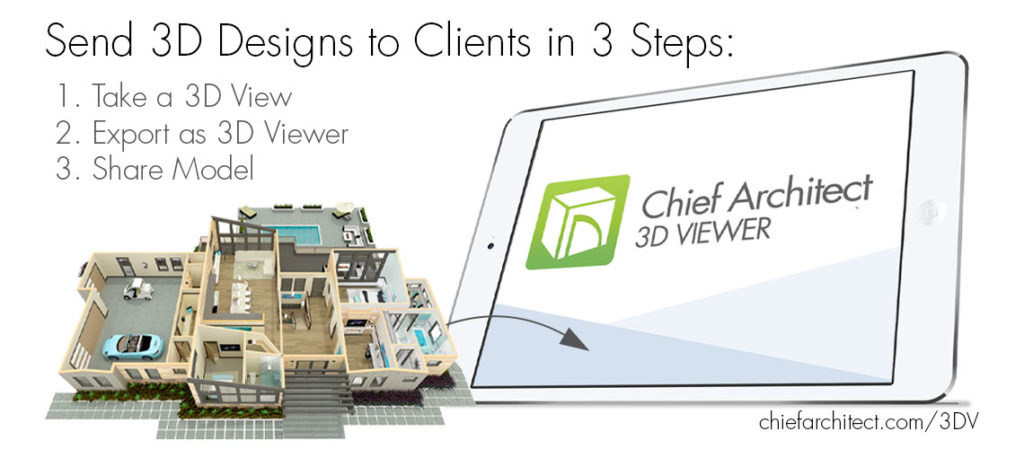
The process begins by creating your design in Chief Architect’s desktop software. To share that design with your client or subcontractors:
- Create a 3D camera view.
- Export the design as a 3D Viewer model found under the file menu. This uploads the model to your Chief Architect account.
- Share the model from your Chief Architect account with your client. 3D Viewer models can be viewed on phones, tablets, as well as computers.
For more detailed information, see our Viewing, Managing, and Sharing 3D Viewer Models Knowledge Base article.
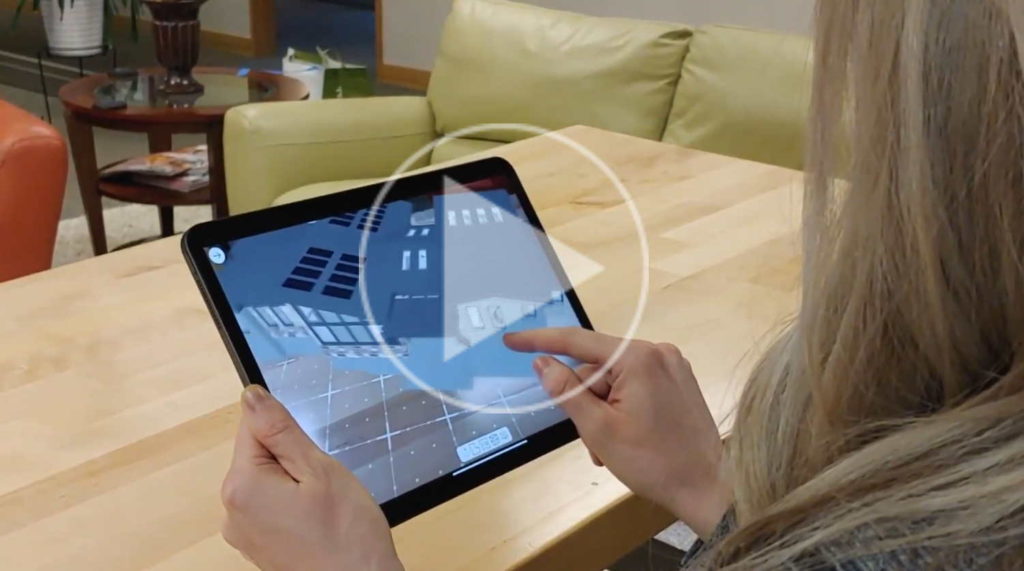
Visualizing a Model
The 3D Viewer offers 4 interactive options to experience the model:
- Floor plan View: This is a top-down view of the model that includes a cross section slider and floor level controls for viewing the model at various heights.
- Room View: This is a first-person point of view that allows the user to view the model using interactive virtual reality controls. More on this below.
- 3D Overview: This view allows the user to navigate the exterior of the model from a birds-eye view. There is also a cross section slider to cut and view the model through various planes.
- Augmented Reality (AR): Using the Augmented Reality mode allows you to virtually attach a model to a flat real world surface such as a table or countertop. You can adjust the model’s position on the surface and then navigate around the model.
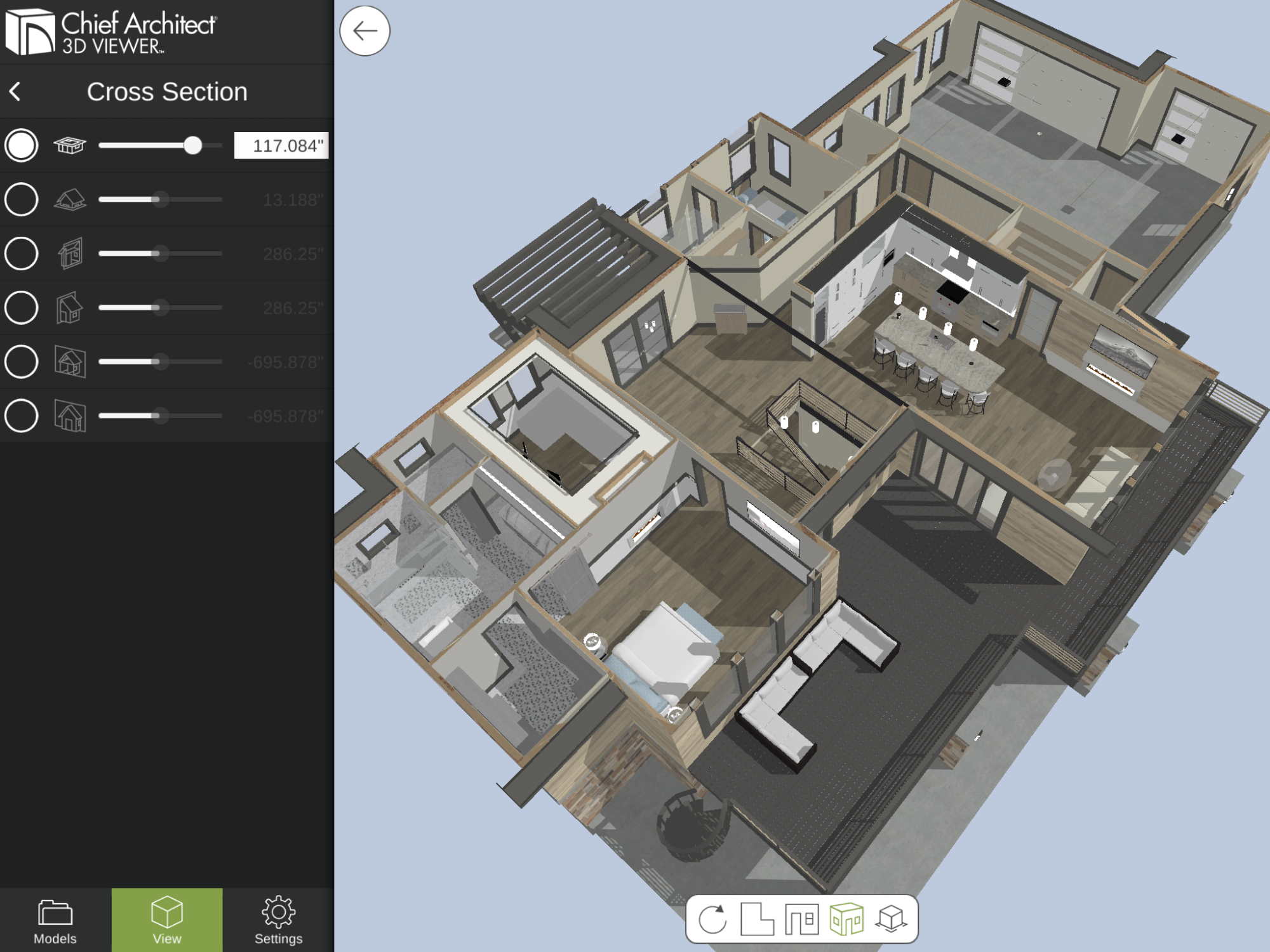
A key benefit of the 3D Viewer is visualization. While viewing the model in the Room View, the client has a set of joysticks they can use to navigate through the model, similar to how you would in a real home. Also while in Room View, there are interactive virtual reality controls available in the mobile app. These features allow the client to physically walk and turn with their mobile device in the real world and at the same time they will be virtually walking through the 3D model.
For even more realism, they can turn on the Background Camera feature, which turns on the device’s camera and inserts your real world surroundings. For example, if you are standing on the building site, you can turn on this feature and see the actual views outside of windows and glass doors (similar to inserting a backdrop in the desktop software). These controls further immerse the client in the model so the client really understands how the end design will turn out and how the space will feel.
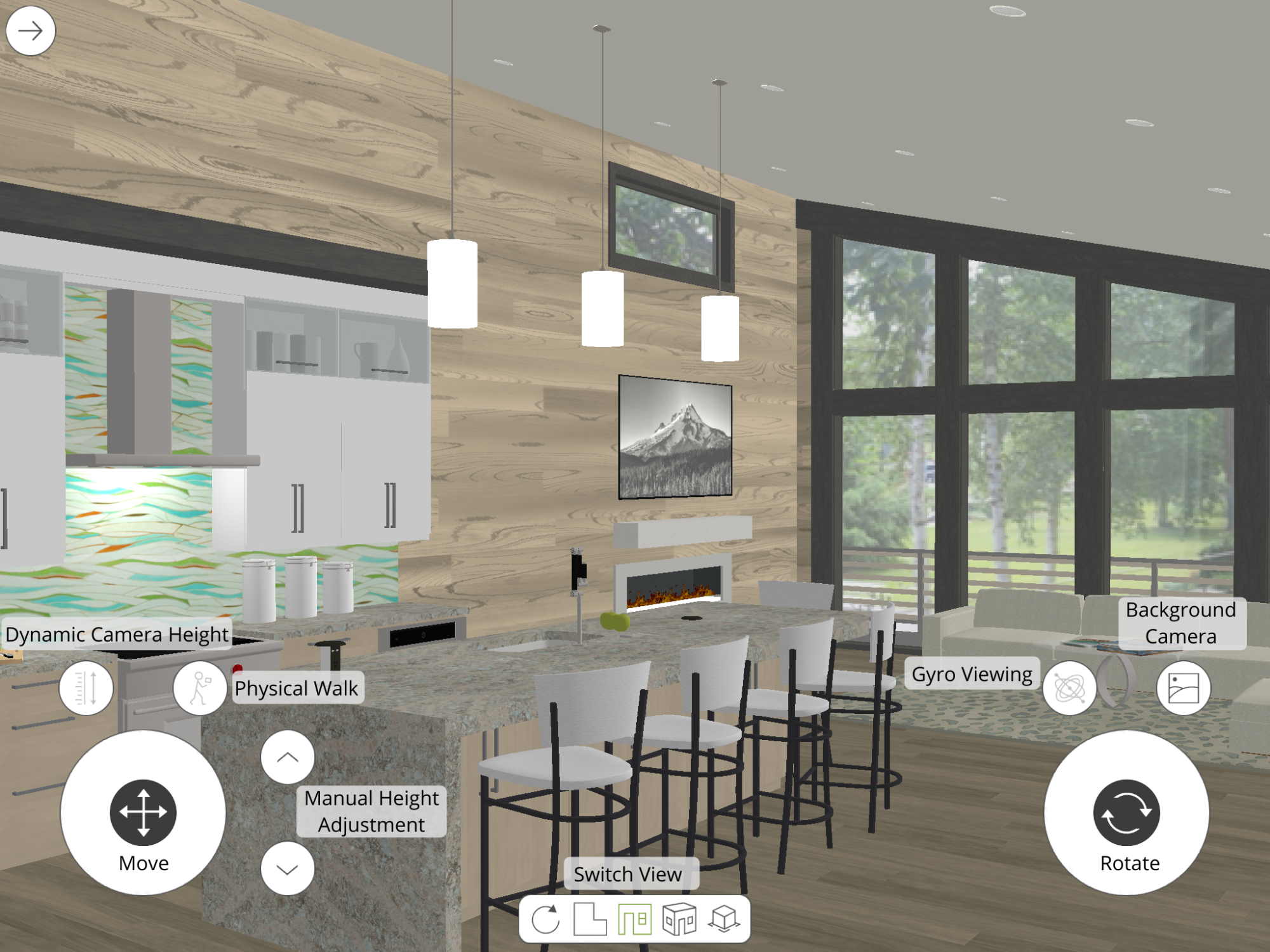
Download Today!
The 3D Viewer has become a very popular option among the Chief Architect design community. You will find it to be a great tool to engage your clients and effectively communicate your design ideas. It is a powerful marketing tool because the client will show off your design to their friends and family who are your prospective new customers. You can also use the 3D viewer as a communication and visualization tool with your subcontractors, engineers, kitchen and bath installers or other trades.
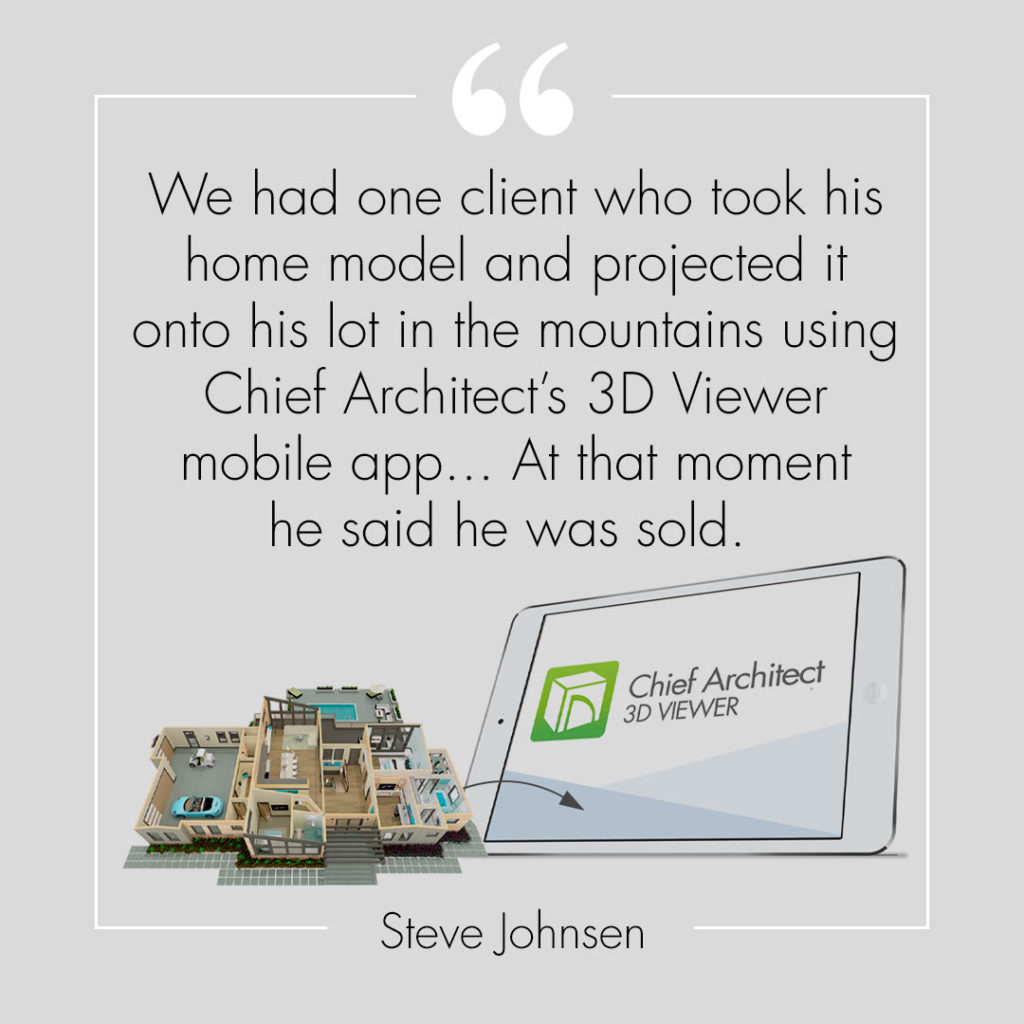
The 3D Viewer mobile app is a free download on both the Google Play Store and Apple App Store. We encourage you to download the app, check out the sample models, and export your own 3D Viewer models!
If you’ve already downloaded the app, feel free to let us know what you think in the comments section below or by leaving an app review on the app stores.

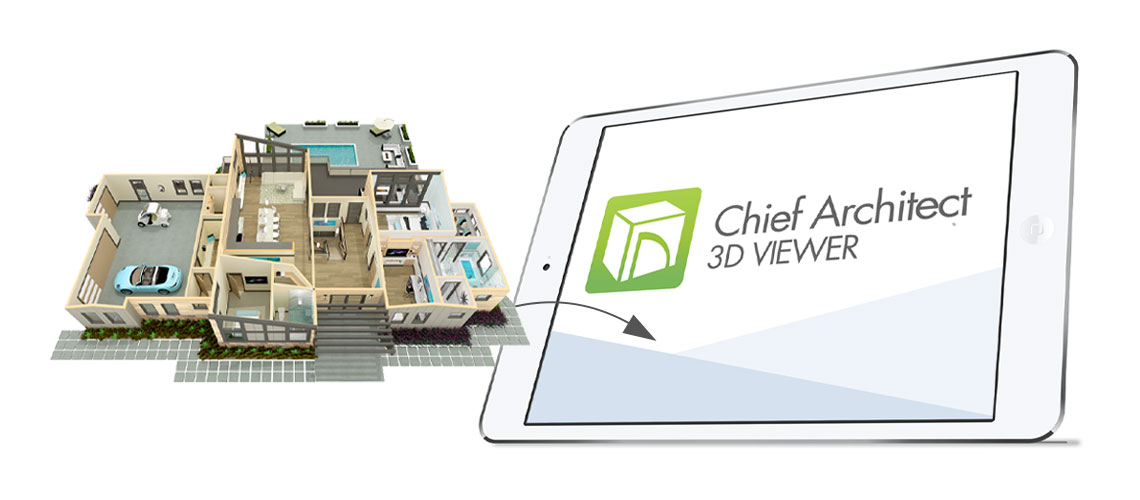
 By
By 

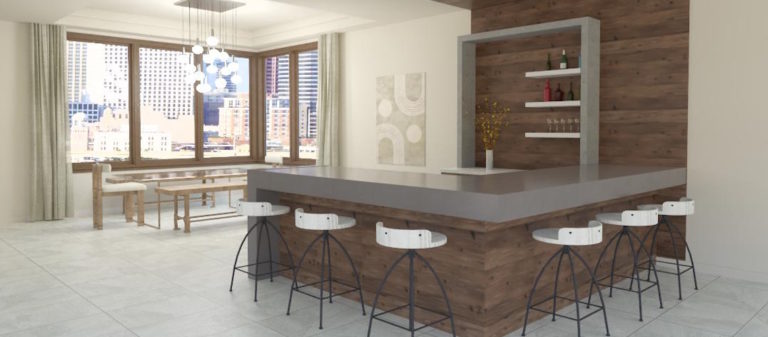
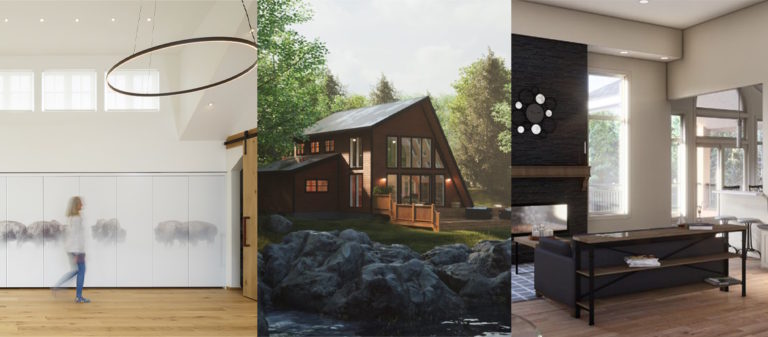
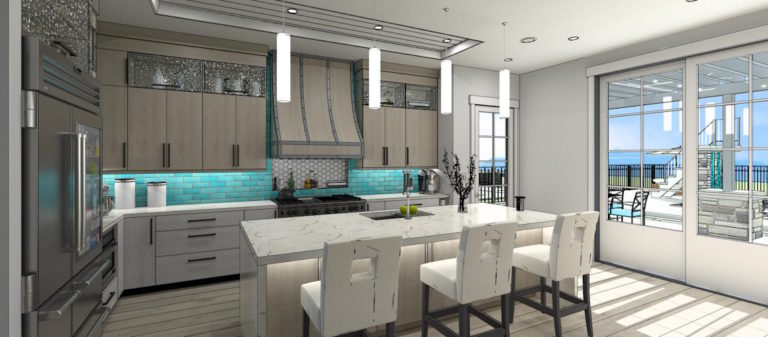















































3 comments