It’s vital to be able to create a smart, functional design that fits the needs of your clients without sacrificing style. Let’s discuss how you can leverage the powerful tools in Chief Architect software to meet specific accessibility needs that will wow your customers, and hopefully have a profoundly positive effect on their day-to-day lives.
With a growing focus on living in place with the baby boomer market and the media buzz around universal design, it can be hard to distinguish exactly what is meant by “accessible design.” The DO-IT (Disabilities, Opportunities, Internetworking, and Technology) Center out of the University of Washington, which happens to be just around the corner from the Chief Architect headquarters here in North Idaho, refers to accessible design as a “design process in which the needs of people with disabilities are specifically considered.” (Washington.edu, 2018). With this definition in mind, let’s take a look at how you can use the tools in Chief Architect software to incorporate accessibility principles in your designs that fit the special needs of your clients.

Scott Harris, CKBD
Scott Harris, CKBD (certified kitchen & bath designer) and the Vice President at Chief Architect (imaged on right), has created a 5-part video series outlining the creation of a beautiful and functional wheelchair accessible kitchen and bathroom.
I had the opportunity to speak with Scott directly regarding his ideas and goals for the project. According to Scott, “In general, as people age, there’s an increased need for accessibility; however, this project goes beyond that and is specifically designed for someone who needs accessibility for a wheelchair.” His goal for the project was to ensure we have appropriate learning tools and sample plans for customers who are wanting to create these detailed designs.
The Americans with Disabilities Act (ADA) covers commercial guidelines, but not really residential guidelines. Therefore, Scott focuses on the National Kitchen and Bath Association’s Accessibility Guidelines in the series. You can find illustrations created by Chief Architect in the NKBA’s 2nd Edition Kitchen & Bathroom Planning Guidelines with Access Standards; available as a handbook for easy reference. An additional resource to consider is the Living In Place Institute.
Considerations for Kitchen design
- Knee clearance for the sink
- Knee clearance for the range
- Wide isle with a turning radius
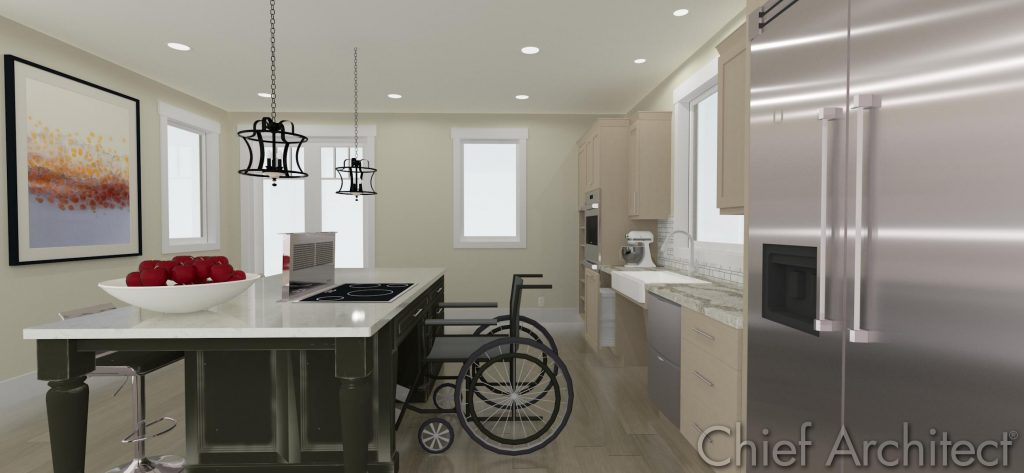
Accessible Kitchen Design
Considerations for Bathroom design
- No-barrier shower entry
- Double sink with knee clearance
- Wall-hung toilet
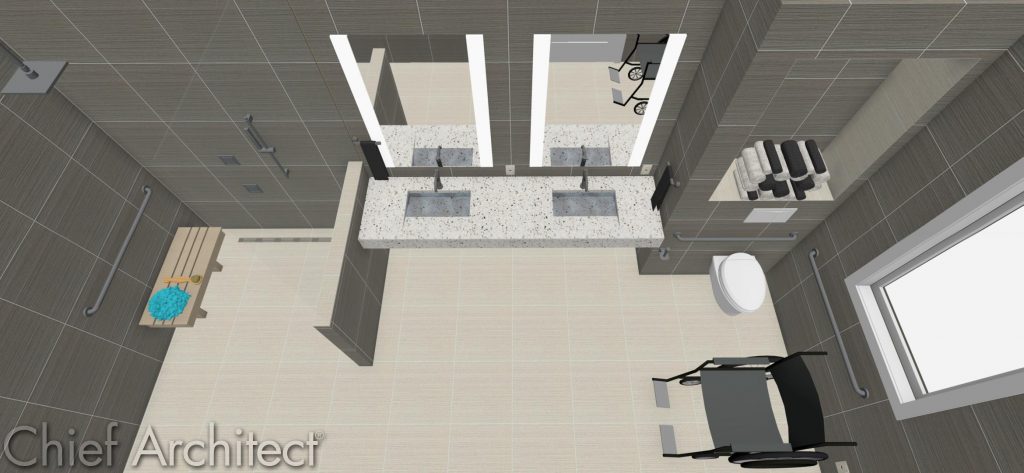
Accessible Bathroom Design
The full Accessible Kitchen & Bath Project video series can be found here. You’ll also find the plan on our Samples Gallery where you can access the full plan file and PDF as well as a virtual tour/ 3D walk-thru.
If you’re interested in additional training resources on the subject, you might also take a look at the Knowledge Base Articles on Creating Barrier-Free Cabinets and Building an Accessibility Ramp. There’s also a bonus library catalog for accessibility that includes grab bars, folding shower seats, lift chairs, cabinet built-ins, pre-configured plan view details and much more, that we recommend installing. See below for a few highlights of the plan view details for the NKBA accessibility design principles that are included in the Accessibility Catalog.
- Accessible Work Triangle
- Wheelchair Circulation
- Roll-In Shower
I’d like to leave you with a quote by Steve Krug in his novel, Don’t Make Me Think.
The one argument for accessibility that doesn’t get made nearly often enough is how extraordinarily better it makes some people’s lives… How many opportunities do we have to dramatically improve people’s lives just by doing our job a little better? (Krug, 2001).
I encourage you to check out our Accessible Kitchen & Bath Project and to take advantage of the features available in Chief Architect software to make the most out of your accessible designs!
Citations:
Krug, S. (2001). Don’t make me think!. Milano: Hops, p.171.
Washington.edu. (2018). What is the difference between accessible, usable, and universal design? | DO-IT. [online] Available at: https://www.washington.edu/doit/what-difference-between-accessible-usable-and-universal-design [Accessed 17 Jul. 2018].

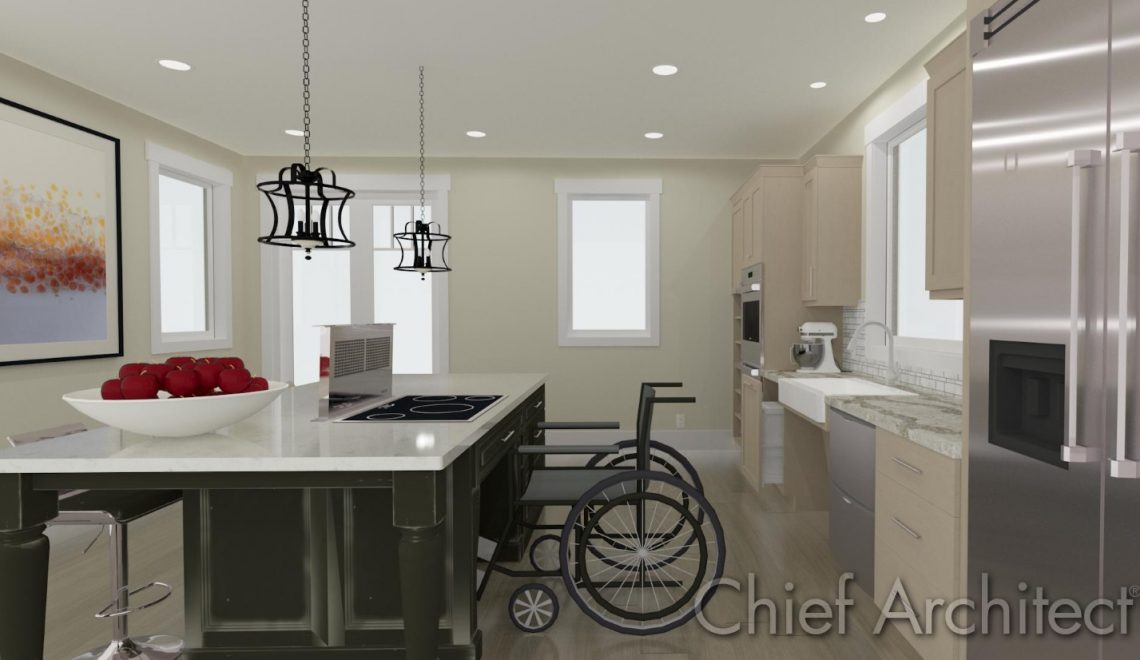
 By
By 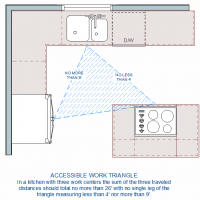
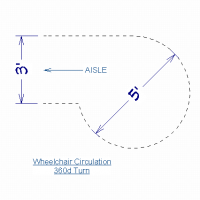
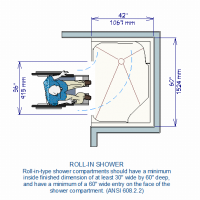
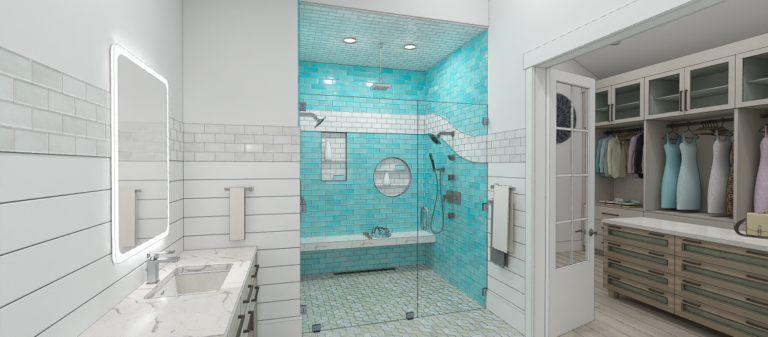
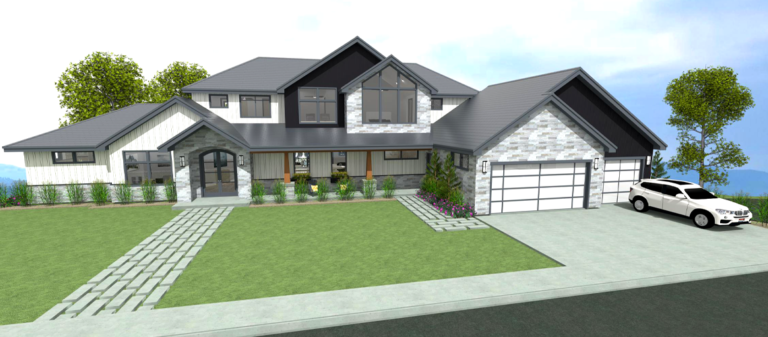
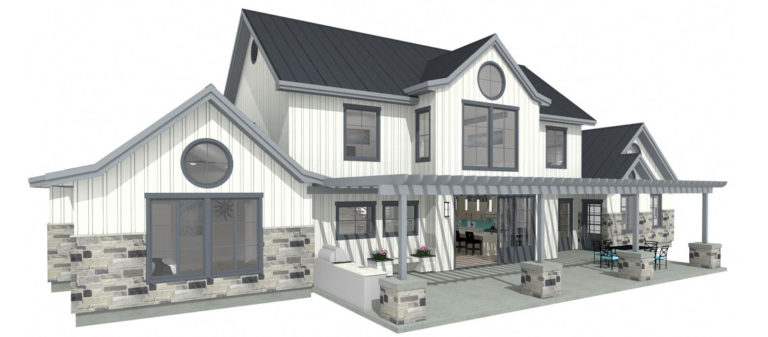






















































2 comments