Category
Customer Stories
Karen Hamilton places 3rd with her Craftsman-Style Home Design
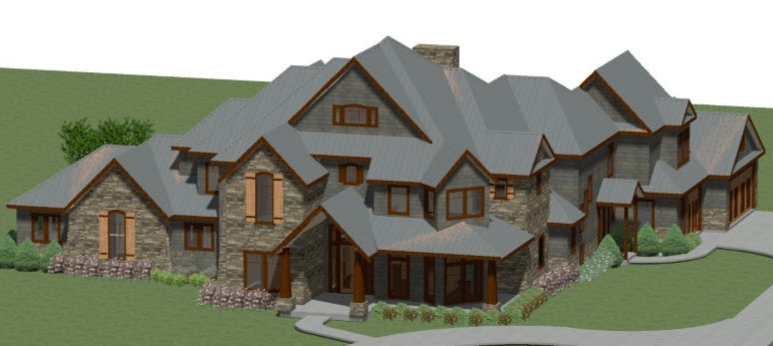
Karen wins 3rd in the Chief Architect Residential Design Contest. From a young age, Karen has had a passion for design. Today, she uses her passion to create beautiful renderings for her clients.
Steve McCloskey places 2nd with his Clerestory Home Design
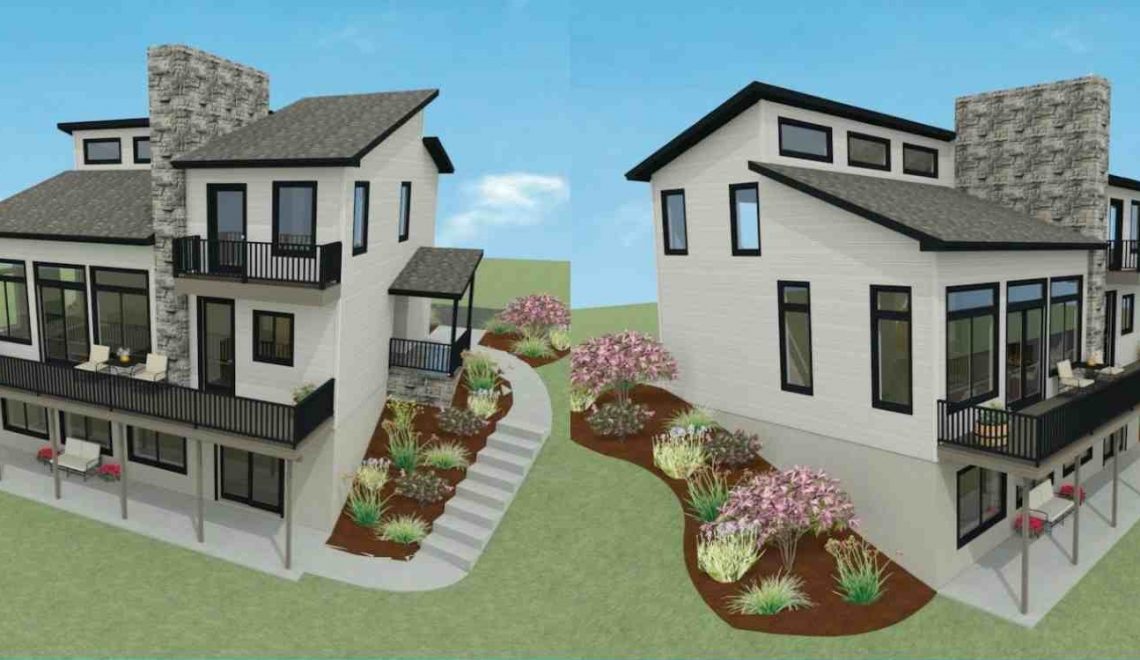
Steve McCloskey placed 2nd in the Chief Architect Residential Design Contest. His dedication to the business shows through in the realistic detail of his designs.
“I am from Altoona, PA. Our company, McCloskey Builders, is currently celebrating 30 years in business. We specialize in custom homes and also commercial construction. About 10 years ago we started to incorporate a design process into our way of doing business. (more…)
William M. Woody wins 1st place with his Log Cabin Design
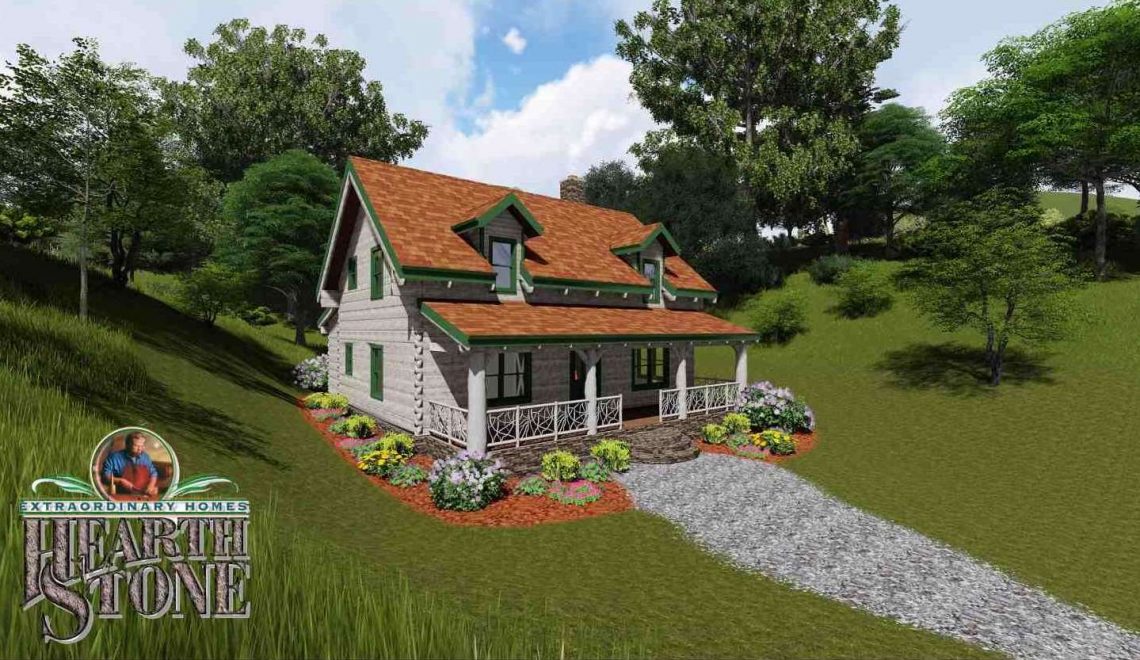
William M. Woody won 1st place in the Chief Architect Residential Design Contest. William uses his vast experience in the Residential Design Business as well as his skills with Chief Architect Software to create exceptional plans and renderings for his clients.
Lawrence J. Jaworski won 3rd with his rustic home addition
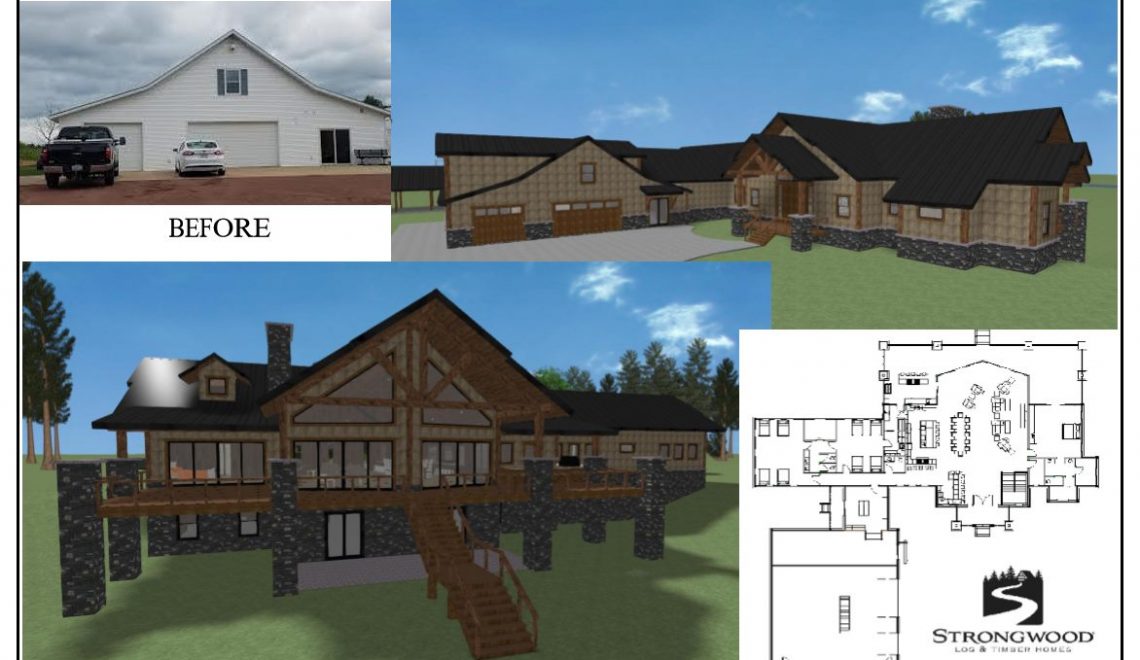
Lawrence won 3rd in the Chief Architect Remodel-Addition Design Contest! He has been drawn to design from a young age and is now impressing customers with 3D home designs created using Chief Architect.
“I had an interest in designing at a young age and took designing classes in school. In high school, took all the classes they had, and my senior year they had to create a class for me to take. I went on to college and got an associate’s degree in architecture. (more…)
Ciara Cuddihy-Hernandez won 2nd with her complete home remodel in Portland, Oregon
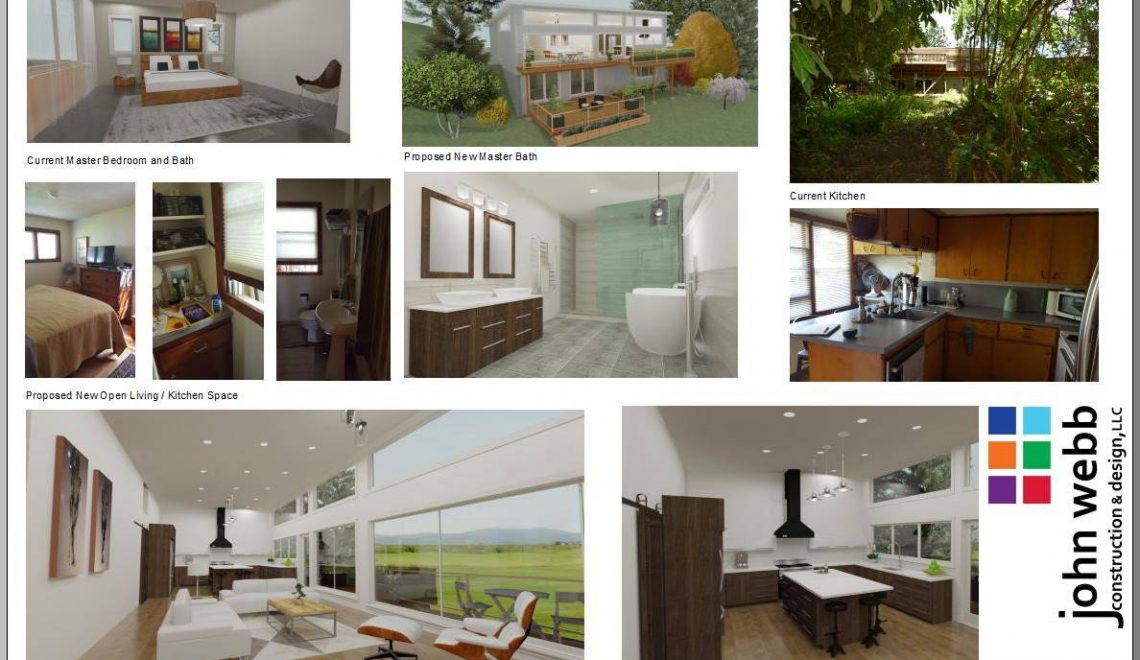
Ciara won 2nd in the Chief Architect Remodel-Addition Design Contest! Originally from Ireland, she is now the project designer for John Webb Construction & Design in Eugene, Oregon.
“I am originally from Ireland and moved to Eugene, Oregon 5 year ago. I started designing in school and attended the National College of Art and Design in Dublin, Ireland where I received a Bachelor of Design specializing in glass. I started interior design about a year ago and have been working for John Webb Construction and Design since June of 2017.
“I have been using Chief Architect for 3 months. Our company decided to start using Chief Architect because of the great features it has.” (more…)
Paul Fread wins 1st place with his Kitchen Addition
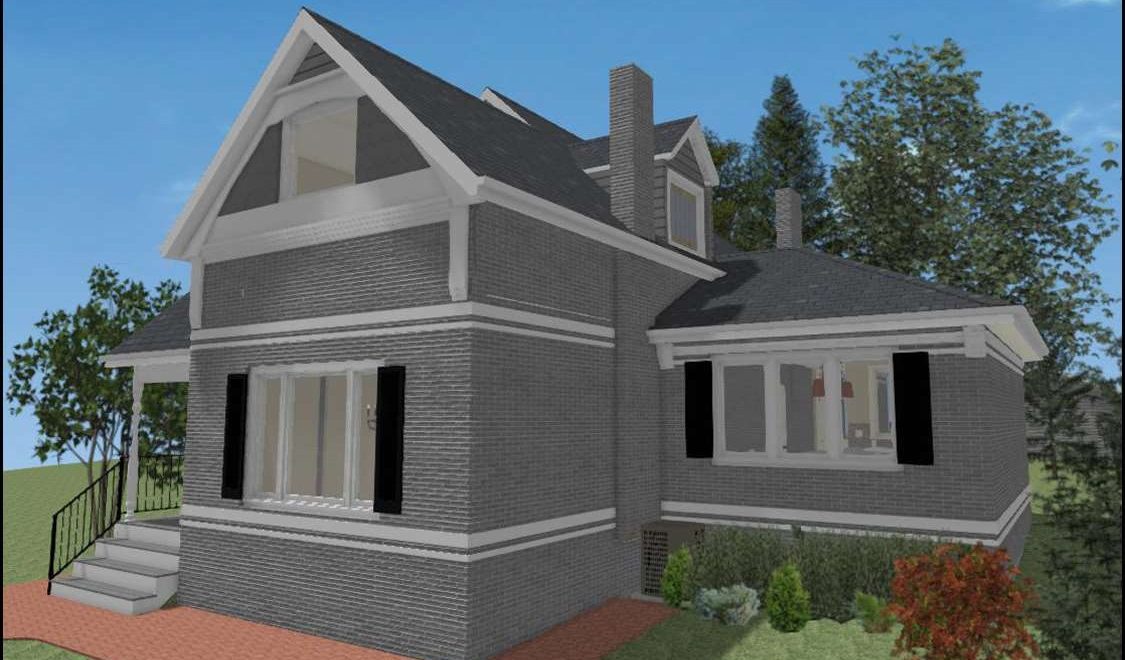
Paul Fread won 1st place in the Chief Architect Remodel/Addition Design Contest. Paul and his crew have a passion for working on vintage character homes and bringing them new life. This Kitchen Addition was a great example of their work.
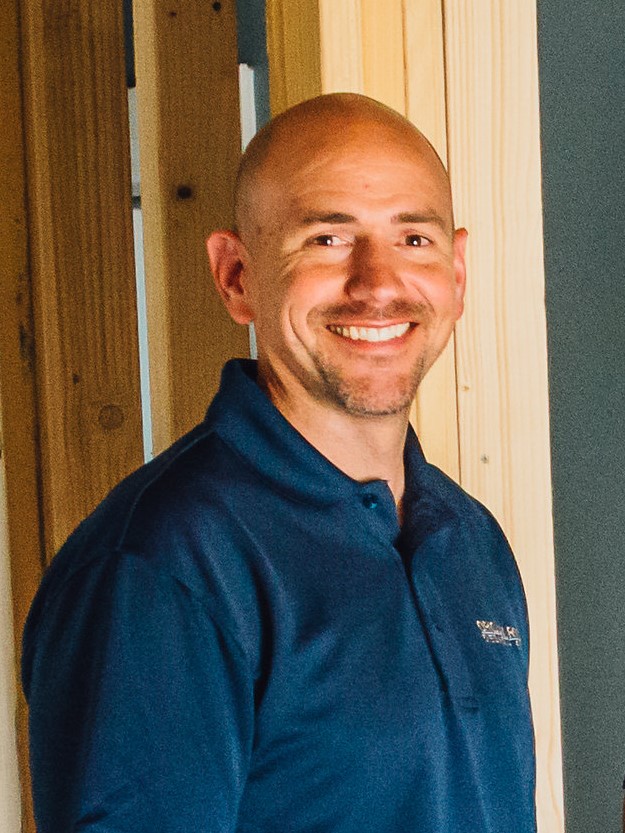 “First, everyone at Original Roots is here because we love what we do and we enjoy working with each other and serving our great clients. We work on Design+Build projects ranging from bathrooms and kitchens to major additions and pop-tops – and anything in between. We focus on Denver’s old character homes and we have an intimate working knowledge of the history and typical challenges that these awesome vintage homes present. The fun part is working through those challenges to consistently create beautiful, well-designed, and solidly built finished projects. It’s really hard work and we love it.
“First, everyone at Original Roots is here because we love what we do and we enjoy working with each other and serving our great clients. We work on Design+Build projects ranging from bathrooms and kitchens to major additions and pop-tops – and anything in between. We focus on Denver’s old character homes and we have an intimate working knowledge of the history and typical challenges that these awesome vintage homes present. The fun part is working through those challenges to consistently create beautiful, well-designed, and solidly built finished projects. It’s really hard work and we love it.
“Several things make us unique from other companies in our industry beyond the typical claims of quality, timeliness, and ability to stay on budget. First, we are truly a Design+Build firm with professional/degreed Designers under the same roof as our field crew of Carpenters and Project Supervisors. Secondly, we offer a completely honest and realistic construction cost range after an initial consultation. We do this for a few reasons: we want our clients to get a realistic sense of costs early on in the process to help guide their decision making and ensure that we are designing – and ultimately, building – something within their means. Also, we want to foster an atmosphere where we’re able to do what we say we can from the beginning, leaving folks happy in the end.
Hiie Härm won 1st with her European kitchen design

Hiie won 1st place in the Chief Architect Kitchen/Bath & Interior Design Contest. Her passion for kitchen design shines through her work.

“I’m a kitchen designer from Tallinn, Estonia. It’s far away from America. I have my own business, where I make kitchen design drawings for customers. I also work 3 days a week, at a small company, where I make kitchen designs and real kitchens for customers who enter to our shop. I totally love my work. I began doing it about 3 years ago.
“I found the Home Designer program just about a year ago. I wanted a good program for my home computer. After lots of googling and asking advice from LinkedIn groups, I decided Home Designer is the best start for me. I’m so happy Chief Architect has several price levels for this program. After 4 months of working with Home Designer Suite, I realized I needed a more robust version, so now I am working with Home Designer Architectural and I know that is not the end!
Luis Ramos wins 2nd with his Grand bathroom rendering
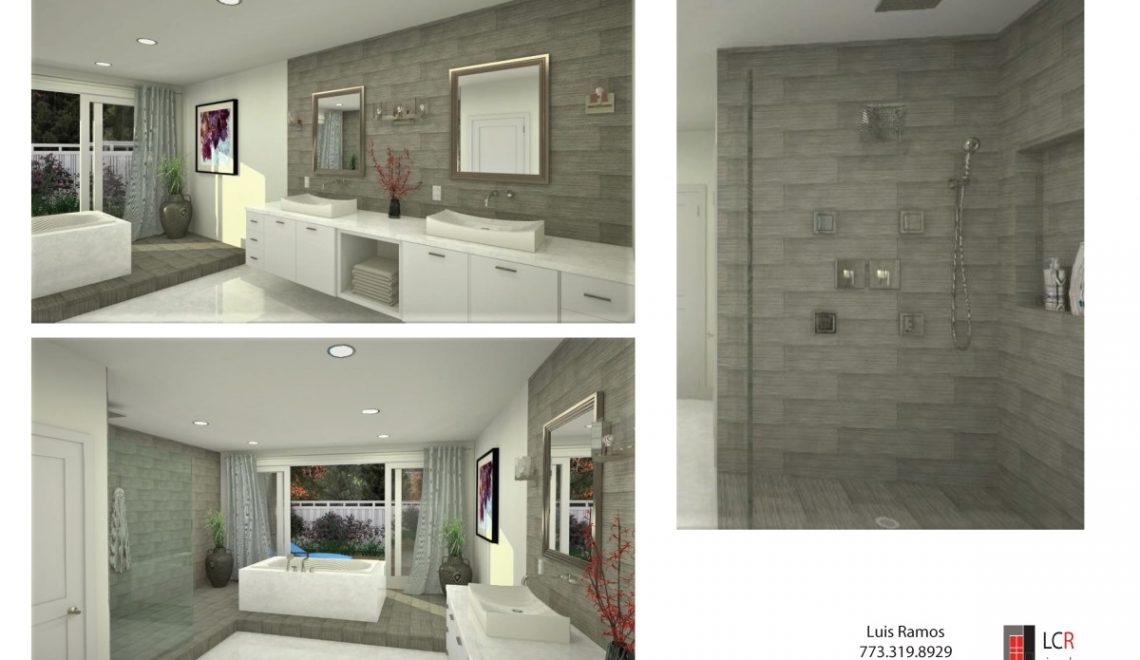
Luis won 2nd in the Chief Architect Kitchen/Bath & Interior Design Contest. His experience in real estate led him into floor plan services and 3D visuals.
Chace Groves wins 2nd with his 360 modern home design
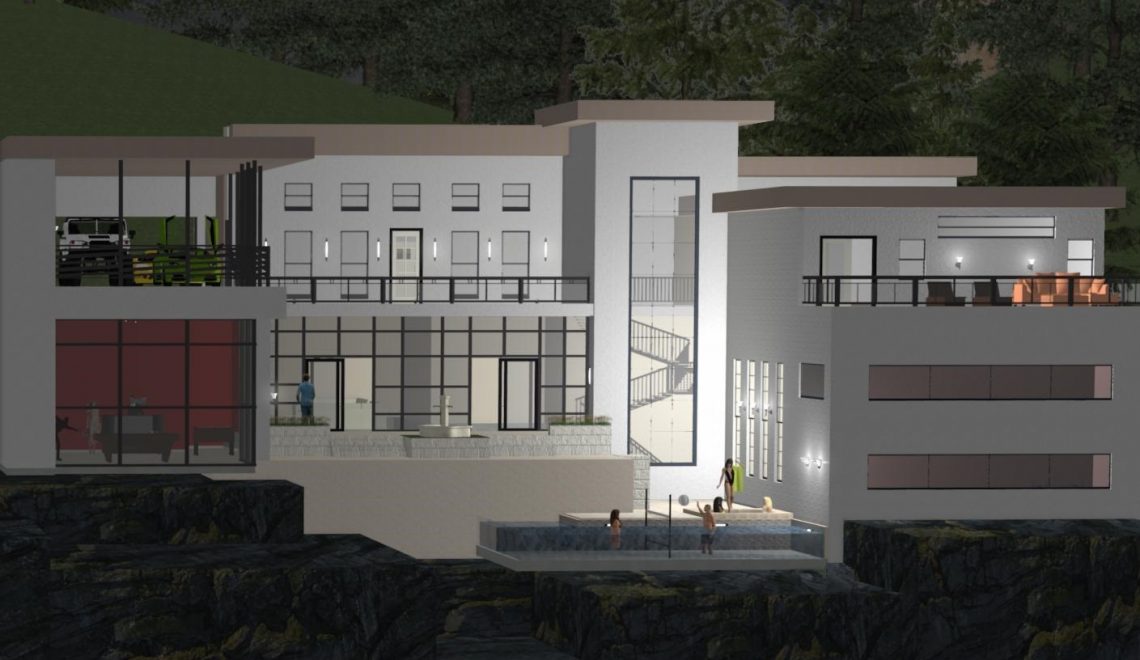
Chace won 2nd in our Residential Design Contest and has found his passion in home design.
“Born and raised in the Dallas/Fort Worth metroplex of Texas, I’ve always had an eye for design. Supported by my father and mother and their commercial construction business, I was very fond of many local architectural firms. I had set up a few one on one interviews to discuss my future goals, the educational process, and the work atmosphere. My mind was set on architecture since I was very young. (more…)

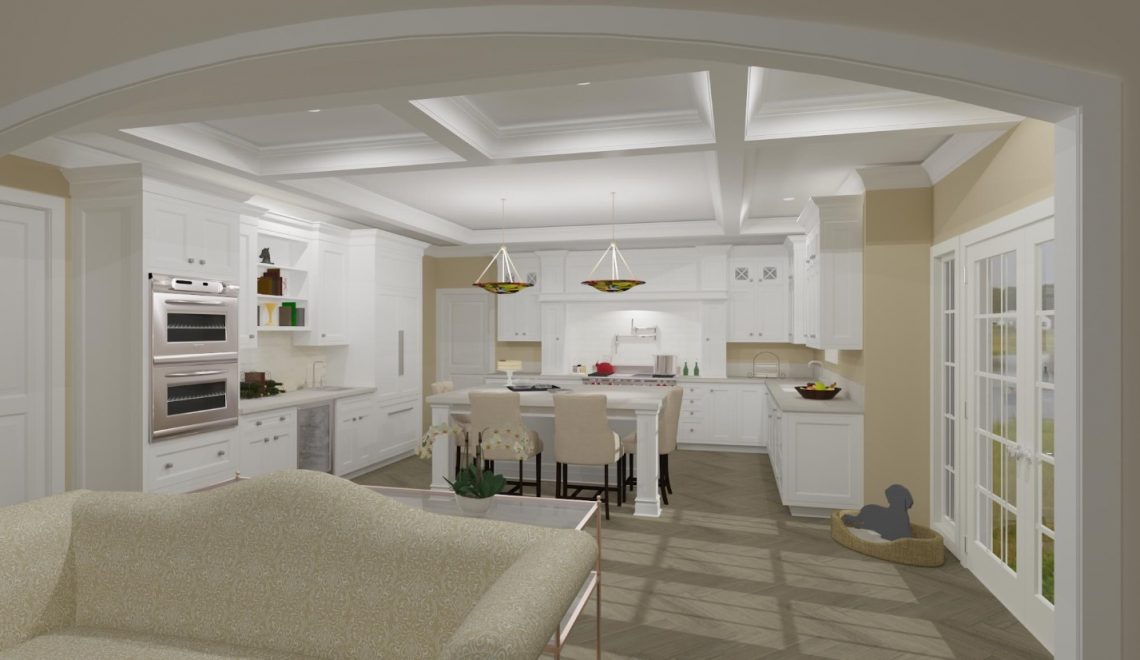
 By
By 













































