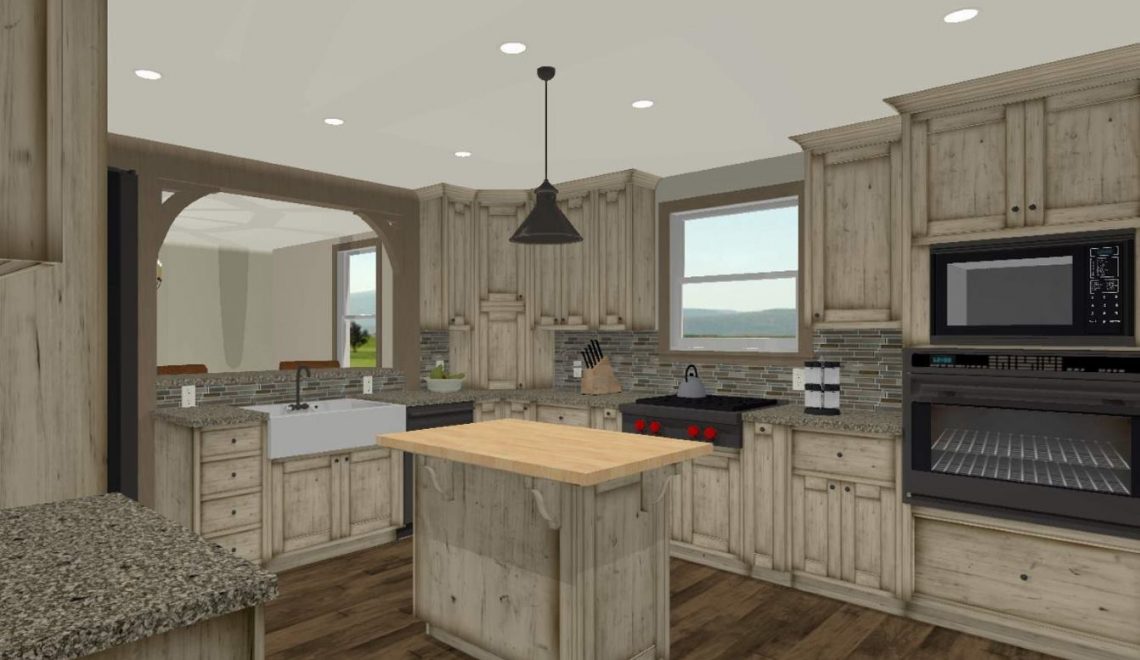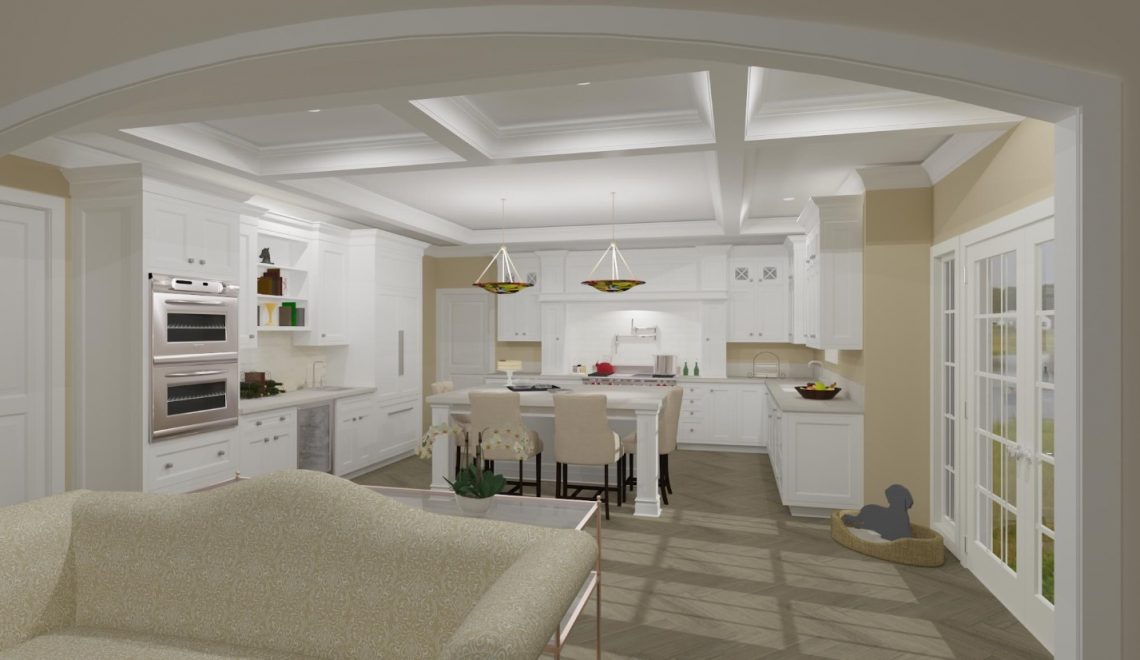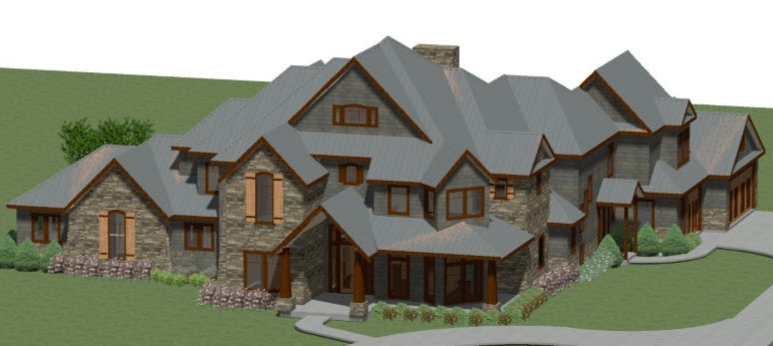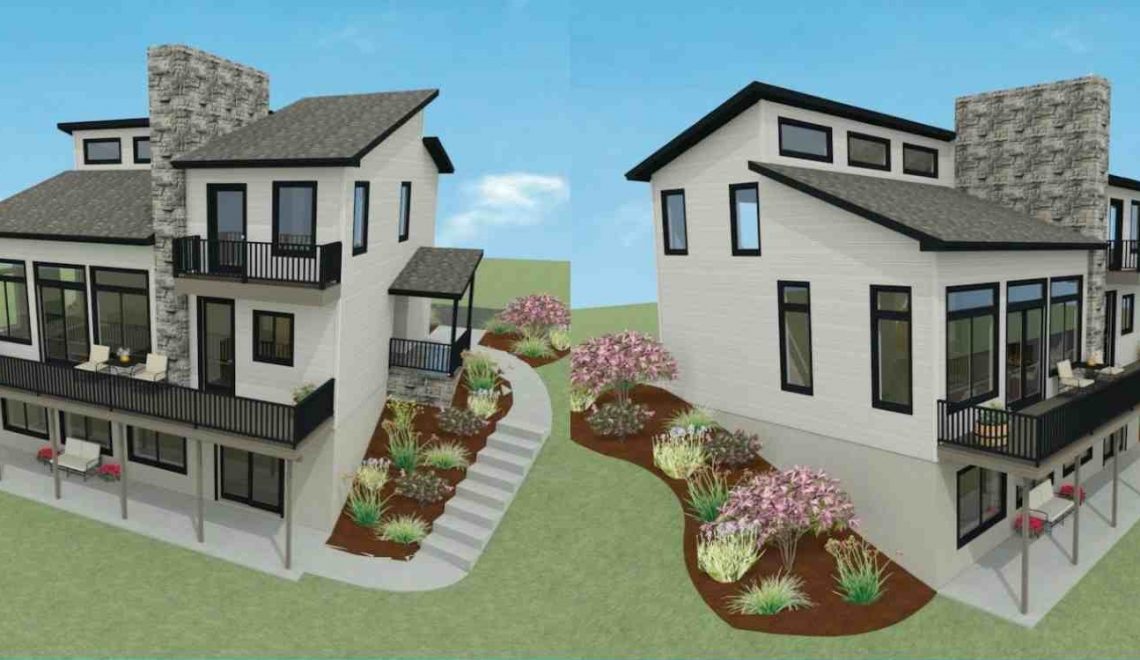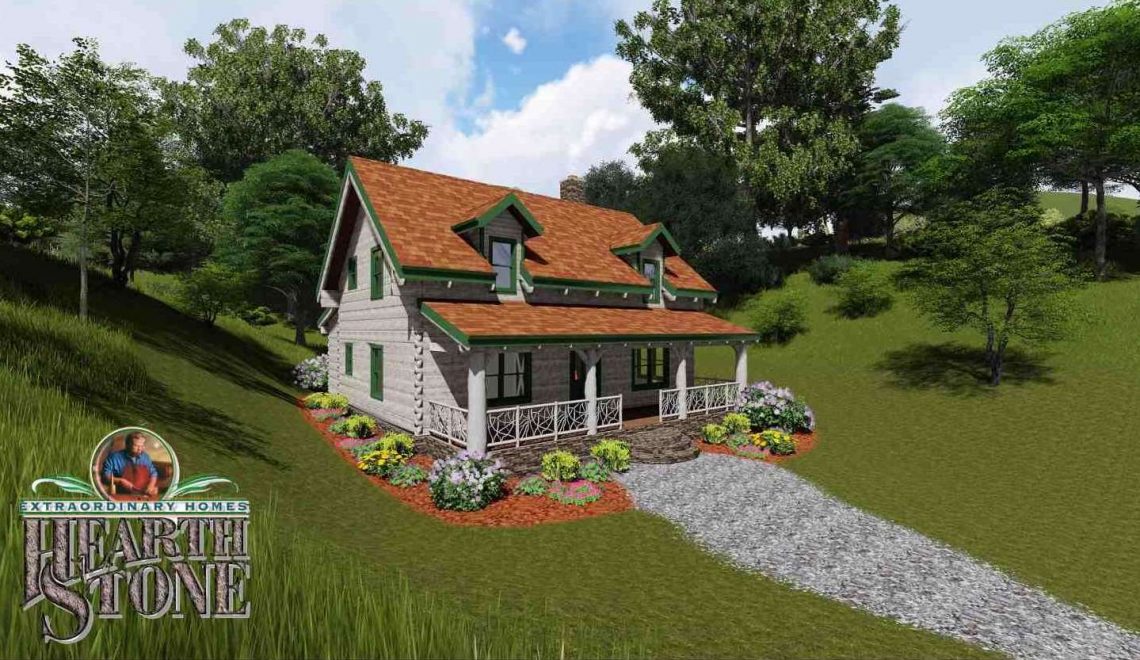Vianney Baltazar wins 1st place in the Chief Architect Kitchen/Bath & Interior Design Contest. She has a skill for bringing her clients’ visions to life, as seen in this bachelor’s kitchen remodel.

“Personal touches make our design process incredibly moving for clients and create excitement for the next steps in their home remodel” – Vianney Baltazar
“A career in home design has been an obvious choice for me from my childhood. My parents immigrated from Mexico to the United States, and I grew up in the small border town of Calexico, California. Growing up, my father worked full-time while my mother and I planned our dream home. We would watch design shows together, completely fascinated by all the details contributing to the showcased design. Eventually, my parents purchased our own home, where all my sketches, boards, and space planning was put into use! As time passed, I realized first-hand how much I enjoyed the design process and the effect an interior space can have on a homeowner.
“I then moved to the closest city near me and graduated from the Council for Interior Design Accreditation (CIDA) accredited Interior Design program at the Design Institute of San Diego. I have been working in the interior design industry for almost five years now, and as technology progressed, so did my yearning for knowledge of the best way to communicate a design. I’ve previously worked with other 3D building modeling programs, but by far, Chief Architect is the most user-friendly I have come across. Chief Architect has all the tools to help you succeed in creating the most personalized design. The program has challenged me to get as creative as possible when bringing a client’s vision to life. Chief Architect has been the perfect fit for what our company stands for. (more…)

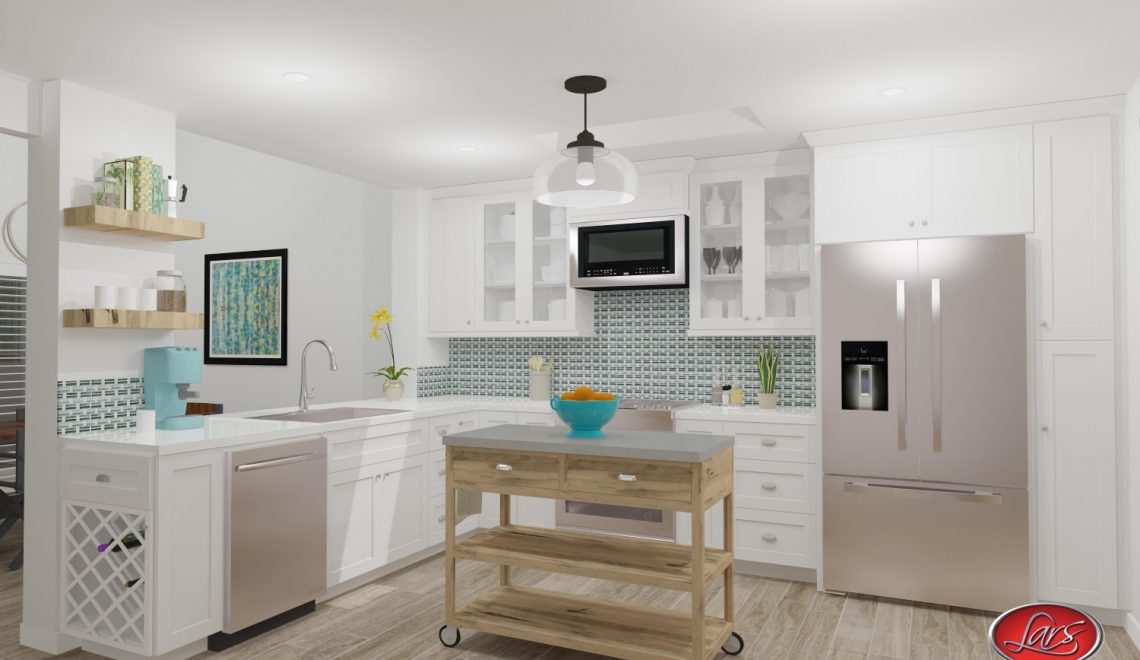
 By
By 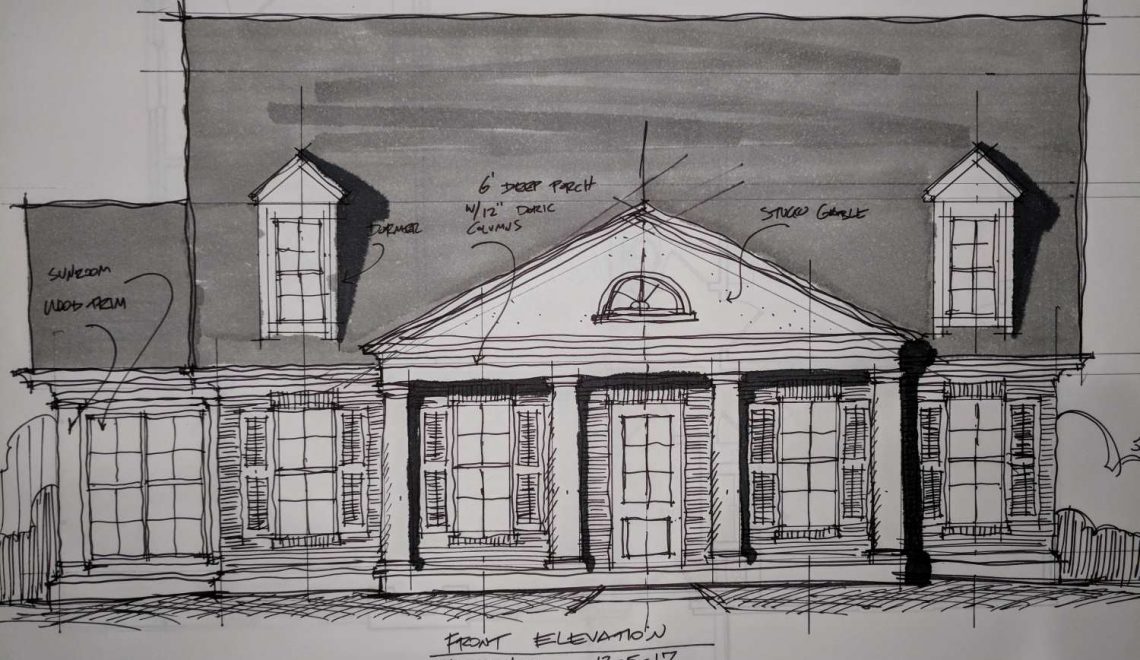
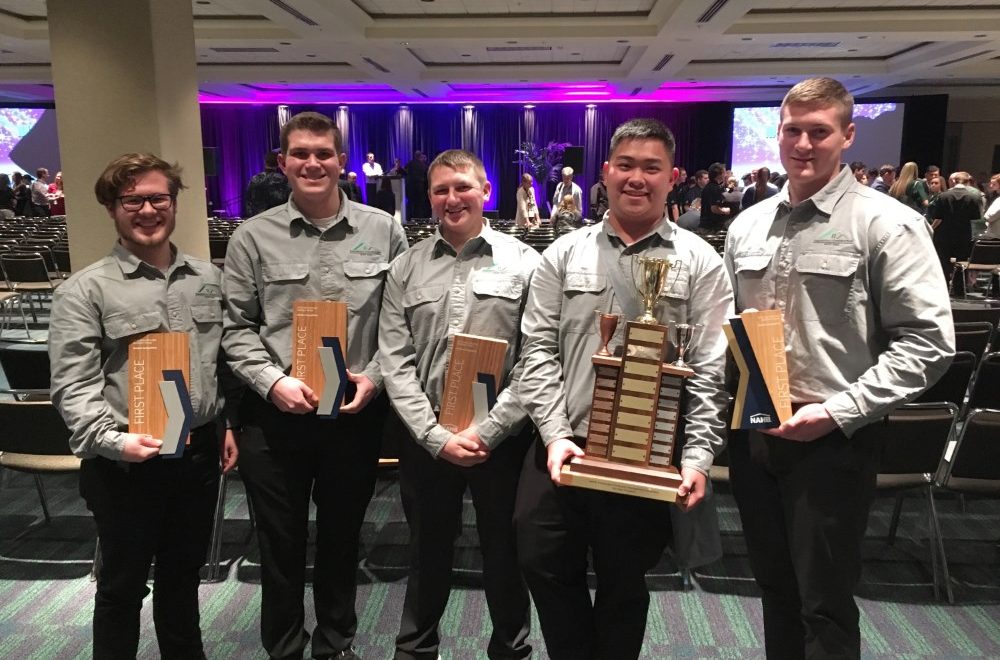
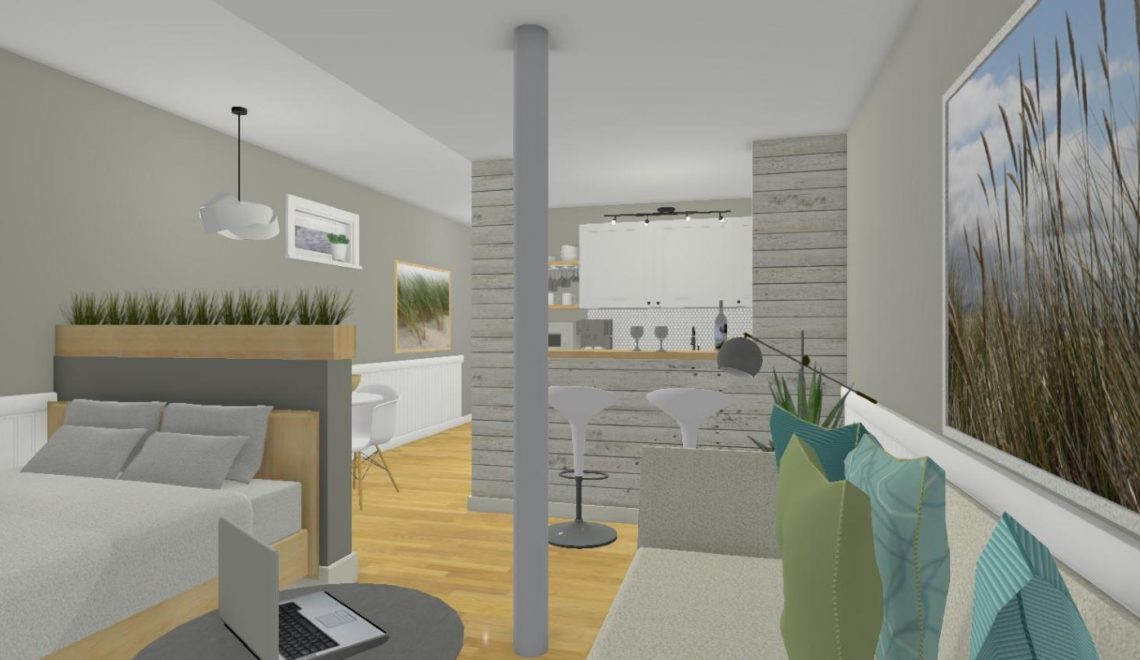

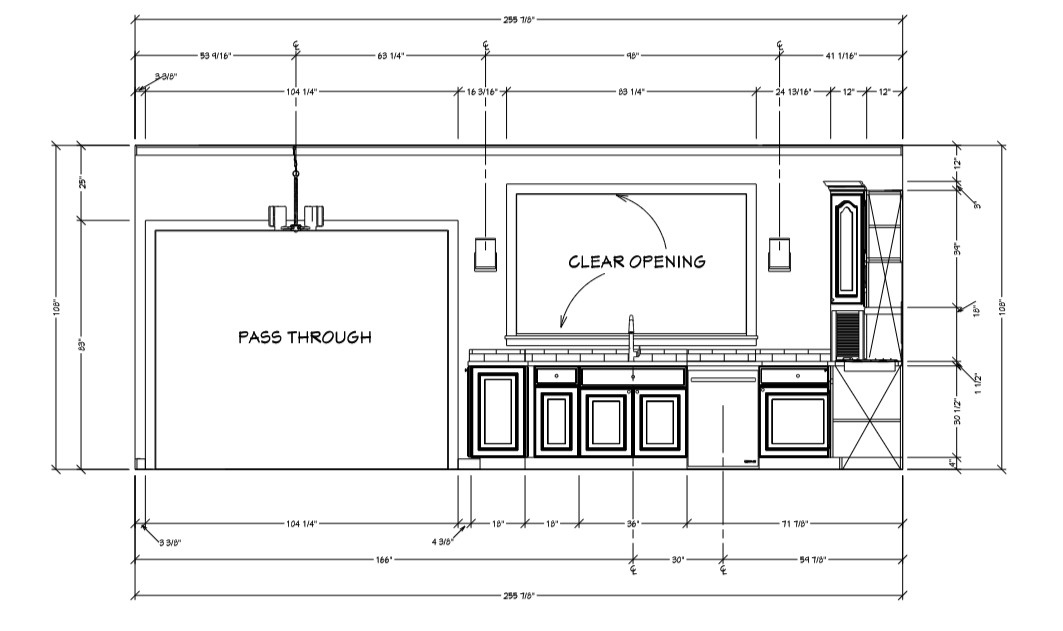
 Jennifer was born and raised in the town of Boulder, the heart of Colorado’s Front Range. For much of the 2000’s, she lived in Arizona where she raised three amazing stepchildren and had a daughter of her own. After moving back to Colorado in 2012 she decided to go back to school while continuing to raise her children. She graduated in December 2017 with an Associates of Applied Science in Computer Aided Drafting & Design, a Certificate in Kitchen and Bath Design, a Certificate in Fundamentals of Interior Design, and a 3.8 GPA. She also took several architecture classes and was able to participate in a design and build class constructing a tiny house which was auctioned off with proceeds going to
Jennifer was born and raised in the town of Boulder, the heart of Colorado’s Front Range. For much of the 2000’s, she lived in Arizona where she raised three amazing stepchildren and had a daughter of her own. After moving back to Colorado in 2012 she decided to go back to school while continuing to raise her children. She graduated in December 2017 with an Associates of Applied Science in Computer Aided Drafting & Design, a Certificate in Kitchen and Bath Design, a Certificate in Fundamentals of Interior Design, and a 3.8 GPA. She also took several architecture classes and was able to participate in a design and build class constructing a tiny house which was auctioned off with proceeds going to 