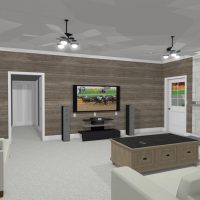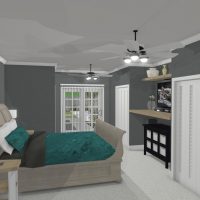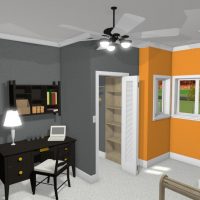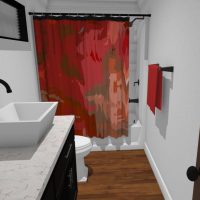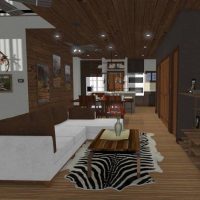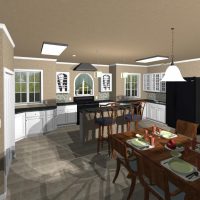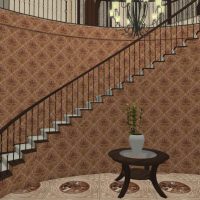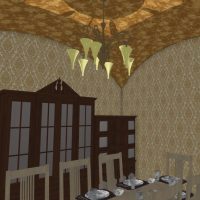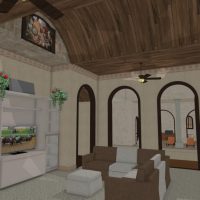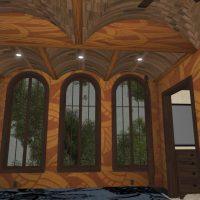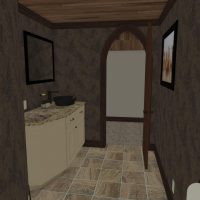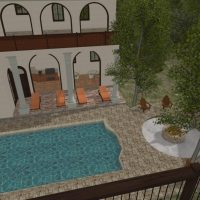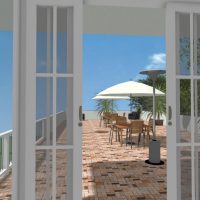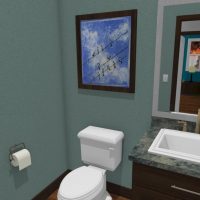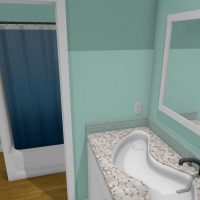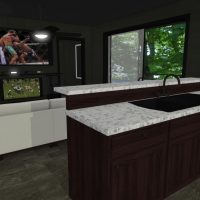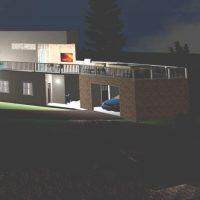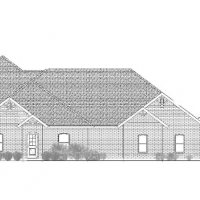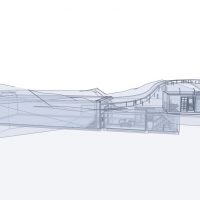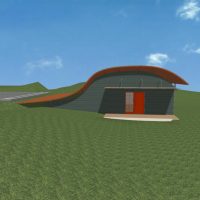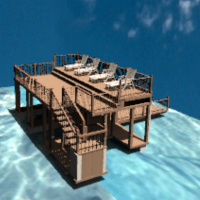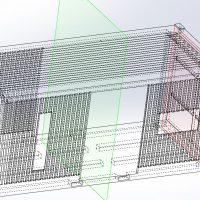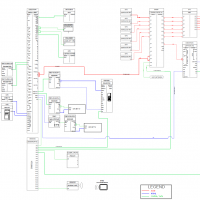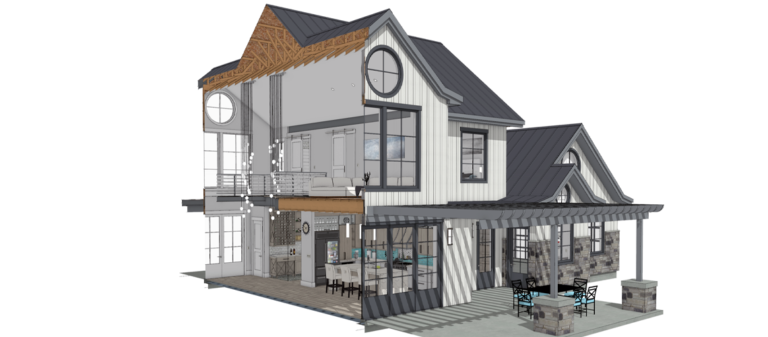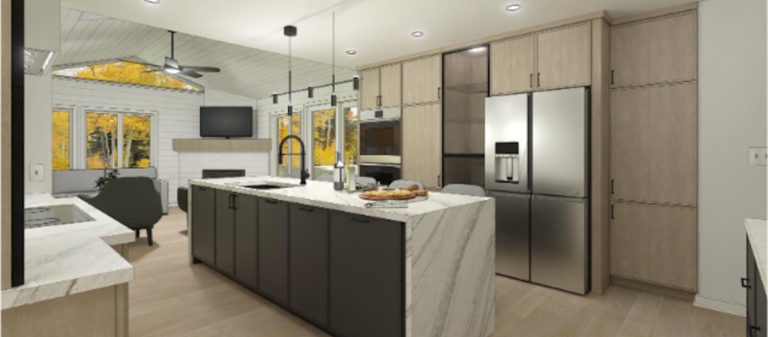Chace Groves placed 2nd in the Chief Architect Residential Design Contest in April and 3rd in the Kitchen/Bath & Interior Design Contest in May. Chace’s passion for 3D home design and modeling is clearly portrayed in his winning designs.
 “I always had an eye for design. Since I was a kid, I always loved testing ideas and reworking current concepts. I started young, sketching plans and inventing various models and machines. I always loved testing my creativity and problem-solving skills, despite being a brain tumor survivor. My fairly poor motor skills and major loss of hearing, due to the radiation removal, were challenged in grade school and throughout life. Anything that involved my motor skills was easily not my shining talent. I’ve always hated coloring, cutting, pasting, and other handcrafting skills. In grade school, I worked my way through various home designing software and used them for much more than just home designs. I made dog houses, forts, playsets, greenhouse, and even a roping cow.
“I always had an eye for design. Since I was a kid, I always loved testing ideas and reworking current concepts. I started young, sketching plans and inventing various models and machines. I always loved testing my creativity and problem-solving skills, despite being a brain tumor survivor. My fairly poor motor skills and major loss of hearing, due to the radiation removal, were challenged in grade school and throughout life. Anything that involved my motor skills was easily not my shining talent. I’ve always hated coloring, cutting, pasting, and other handcrafting skills. In grade school, I worked my way through various home designing software and used them for much more than just home designs. I made dog houses, forts, playsets, greenhouse, and even a roping cow.
“My last purchase before college was Home Designer architectural 2014, and it became a very big hobby of mine. After high school, I went to work at my dad’s commercial construction business while earning my associate’s degree at a slow rate of just two classes at a time. After graduation, I decided to pursue my dream of becoming a licensed architect and started so through the University of Texas at Arlington. Despite my experience, computer aid was not allowed until the junior year and required a fairly high GPA. I got tired of redrawing plans with the required rapidograph pens just because it had one tiny ink smudge the size of a grain of salt. My mediocre motor skills of hand drafting, drawing, and model building skills didn’t seem to impress my architecture professors. As a result, my GPA fell and I left looking for a similar path.
“After leaving architecture school, I enrolled at Texas State Technical College. There I learned AutoCAD, Revit, Solidworks, and Inventor. I took a machining class as well. I then learned that one of my professors was a user and teacher of Chief Architect at another institute. I progressed quickly and got my first AutoCAD job with a rapidly growing firm in Dallas before I graduated. I was also doing side jobs and worked using both AutoCAD and Home Designer. Looking forward to graduation, I was extremely excited about my future. Things were going great. My short term goal at the time was to grow my customer base and eventually work for myself.
“Everything was great and was going as planned until two weeks before graduation. Everything came to a halt. I had a brain hemorrhagic stroke overnight and instantly became paralyzed on my dominant side at just 29 years of age. After two years of recovering, I had come such a long way. Two years after the stroke, I was hit again with a similar incident and set me back again. My career is on hold for now, but my passion continues. Today, I use Home Designer and AutoCAD for mostly recreational reasons. It keeps me going and my mind active. I one day hope to return to the drafting and design field full-time to carry out my dreams.”
Chase, we’re so glad that you turned to Chief Architect as your creative outlet and that we have had the opportunity to know you, your work, and your story! Thanks for sharing; we look forward to seeing more great things from you!
Winning Designs

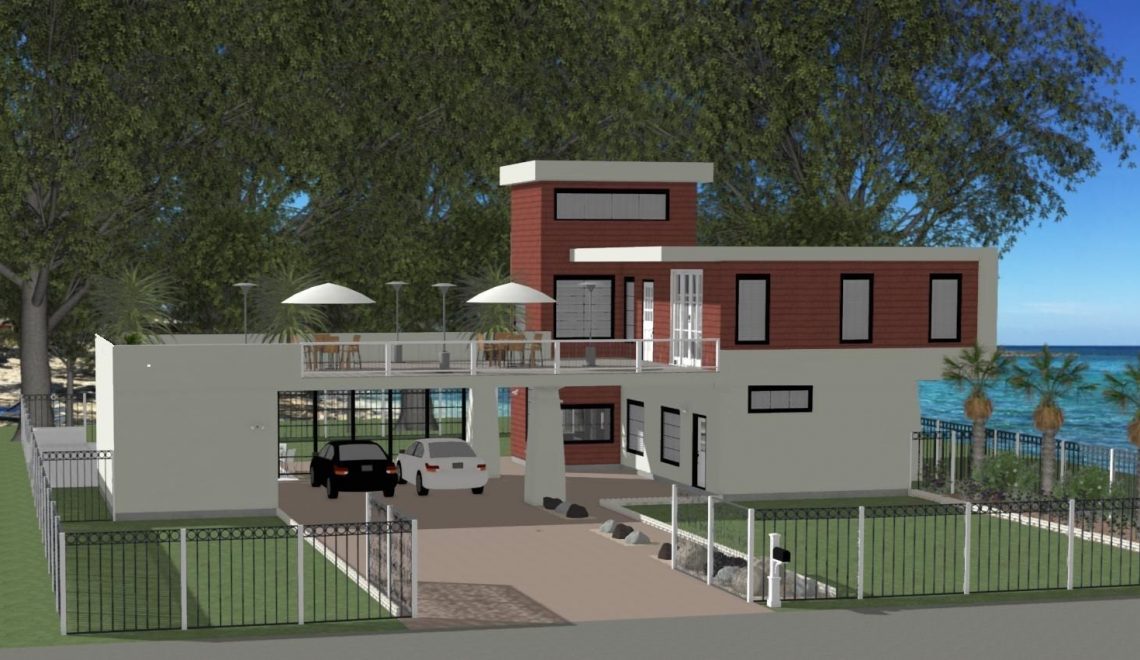
 By
By 