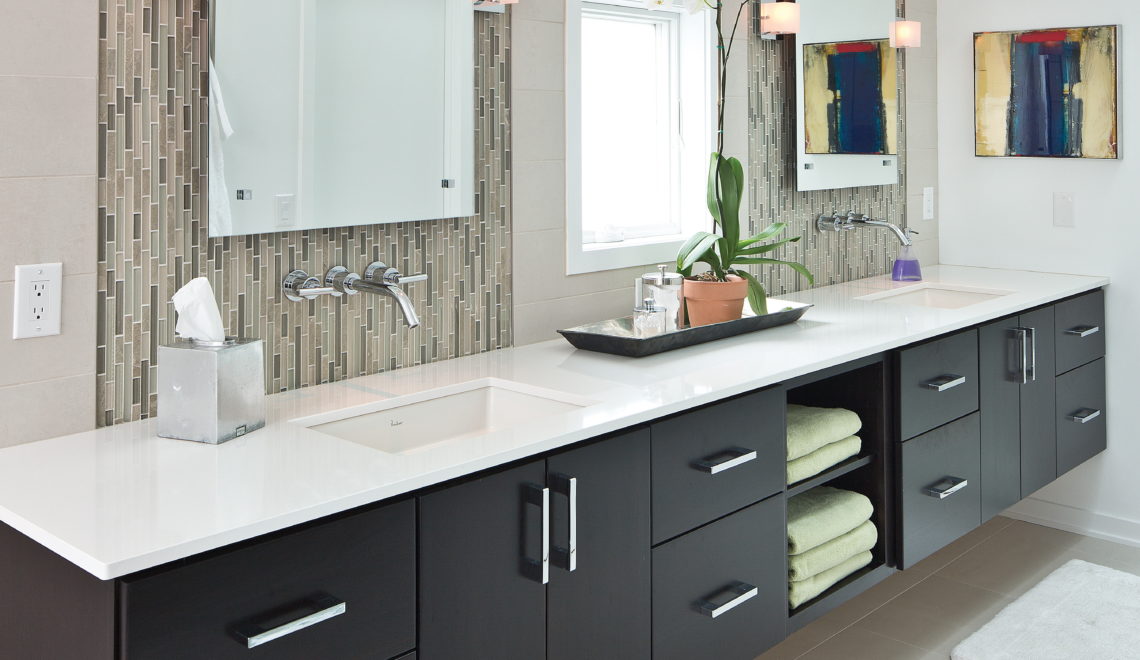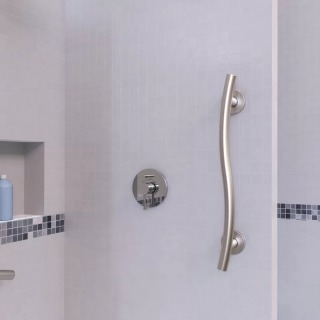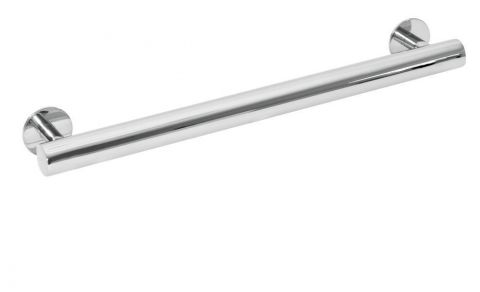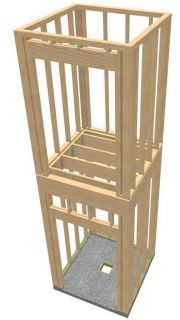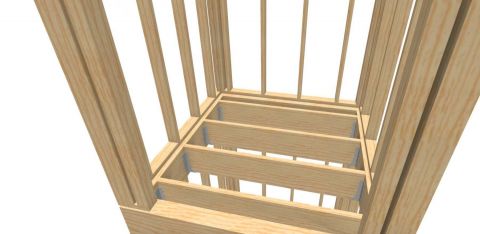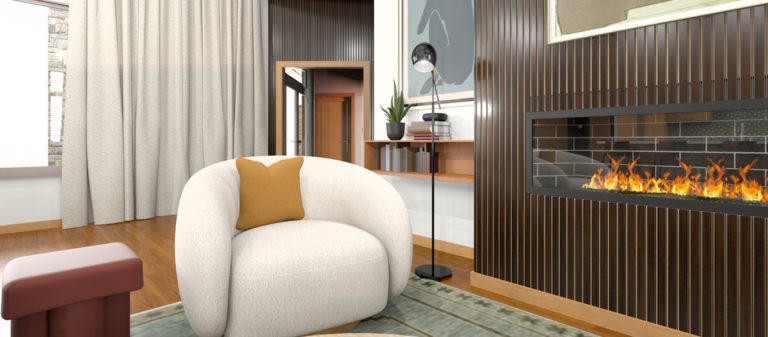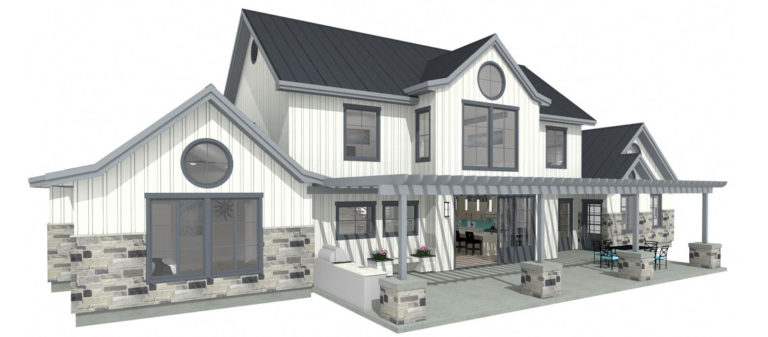 By Adam Gibson, Architectural Designer, CMKBD, CLIPP, CAPS
By Adam Gibson, Architectural Designer, CMKBD, CLIPP, CAPS
There’s a growing need to make homes safer and healthier with thoughtful elements that don’t compromise aesthetics.
Many of us use assistive devices that have become part of our everyday lives, things we consider normal… take glasses and hearing aids, for instance. Why not take this same approach when designing a home?
Baby boomers are retiring at an astonishing rate, creating issues not often addressed. Aside from them, many families have specific needs (outside of age) for features embedded in design. We are doing them a disservice if we don’t educate ourselves, and in doing so, them, on how to contribute to their health and welfare.
Here are some common aging in place design considerations
- Incorporate a horizon line in the shower
- Have towel bars serve as grab bars
- Design vanities to incorporate varying heights
- Doors that open out
- No-barrier shower entry
- Lever-style door handles
- Never place a microwave above a cooktop
- Exterior doors with flush thresholds
- Stack closets for future elevator
Read on for more detail…
Incorporate a horizon line in the shower
Contrasting tile colors are proven to help people with vertigo by giving them a horizon line in the shower. That horizon line should be about five feet above the floor. It could be several rows of accent tile, or even contrasting tiles.
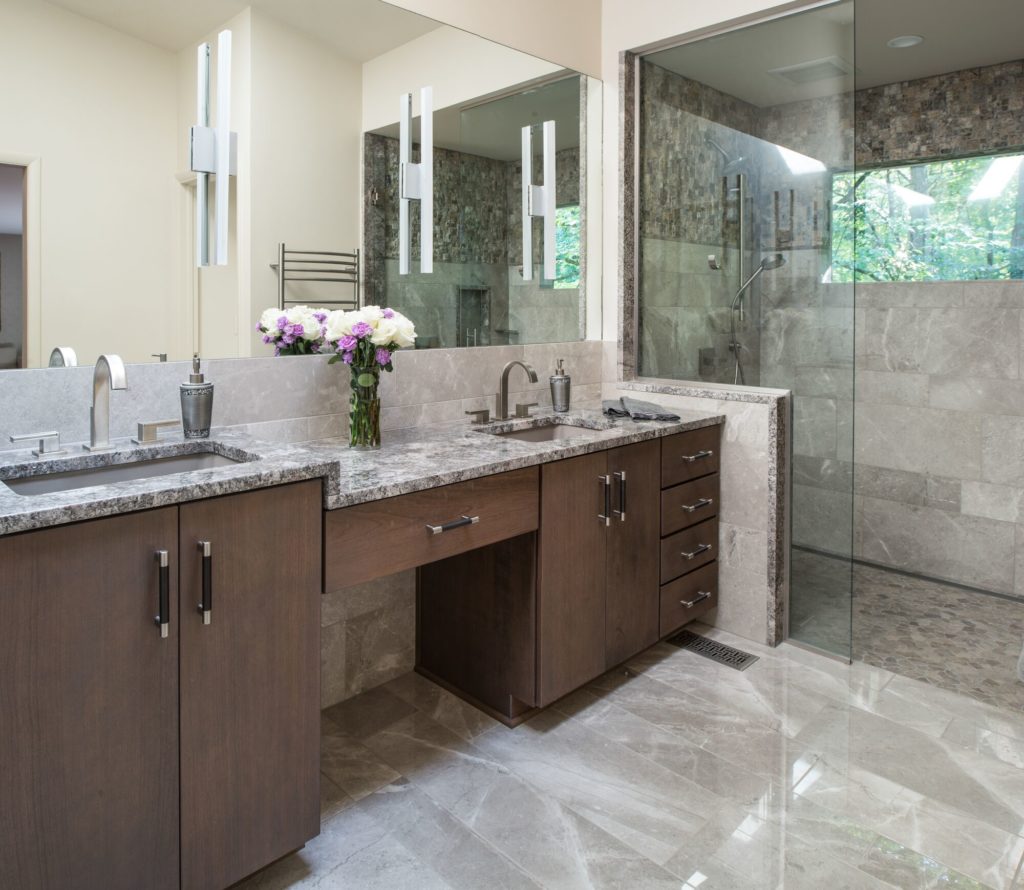
Have towel bars serve as grab bars
How many have had their children accidentally pull a towel bar out of the wall? Keep this quiet, but I’m a grown man and have done it. The bathroom floor can get pretty slippery. We’ll grab the closest thing to steady ourselves. Why not have every towel bar serve as a grab bar? Grab bars can be beautiful, not like the ones in public restrooms. Most decorative hardware manufacturers also make designer grab bars. Obviously, they have to be installed correctly. Not so obviously, that doesn’t necessarily mean into studs or solid blocking. Check out companies like Wingits and Moen for installing bars the right way. How can you know you haven’t created a crack in the stud or blocking when fastening those monster screws? You don’t want to find out by an emergency room call from your 250-pound client.
Design vanities to incorporate varying heights
When designing a vanity, why not incorporate varying heights? This enables someone to be seated or standing, accommodating for a wheelchair or seat if it’s more comfortable.
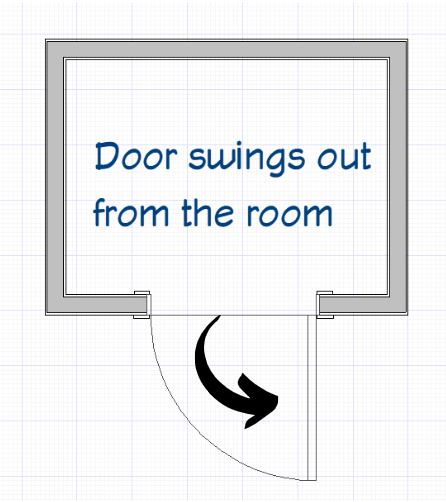
Have doors open out
Here is an unfortunate scenario: Grandpa visits and falls in the bathroom against the door. You can’t get to him because the door opens into the room, so you have to call paramedics and you hope they arrive in time. A door that swings out would have saved time by providing immediate access. We know shower doors must always open out.
No-barrier shower entry
Speaking of showers, a curbless, or “beach entry” shower used to be seen as a luxury but is now common. There’s rarely a reason to step over a curb to enter a shower. This feature also allows access for a wheelchair or other supportive device. Schluter, True Dek, and many others provide systems that require little floor framing modifications.
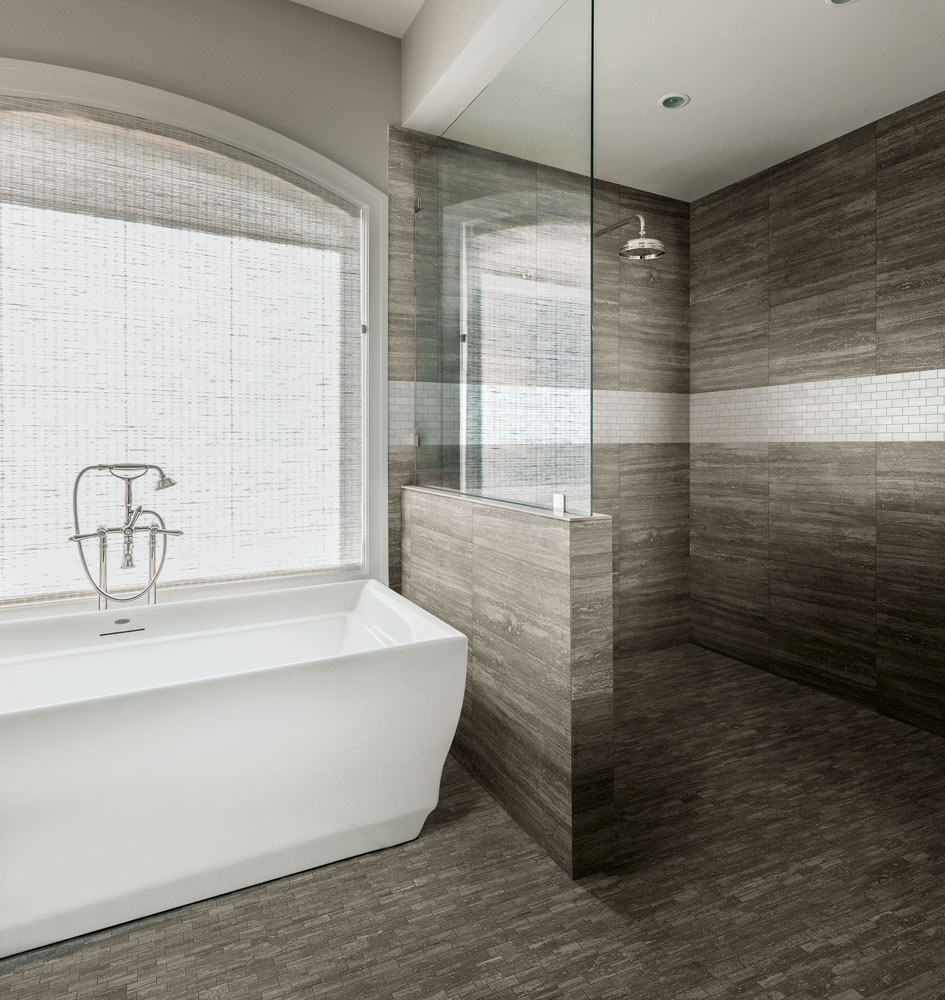
Lever-style door handles
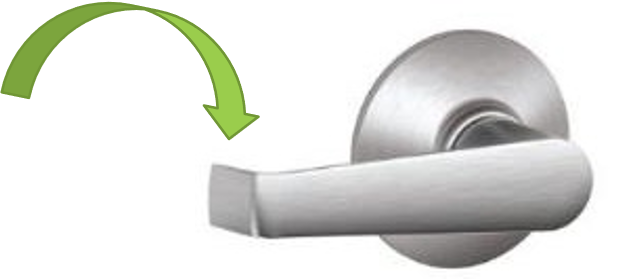
More people are gravitating to lever-style door handles for their aesthetics. They’re also better than doorknobs for those with trouble gripping, especially the elderly and very young. A healthy adult with slippery hands may grab the handle and lose their balance, almost falling as their hand slides off. For the elderly or those with special needs, this is even more common.
This could be prevented by specifying a lever with a return. The return can catch the hand before slipping off. A lever also reduces the risk of the handle catching one’s clothing.
Never place a microwave above a cooktop
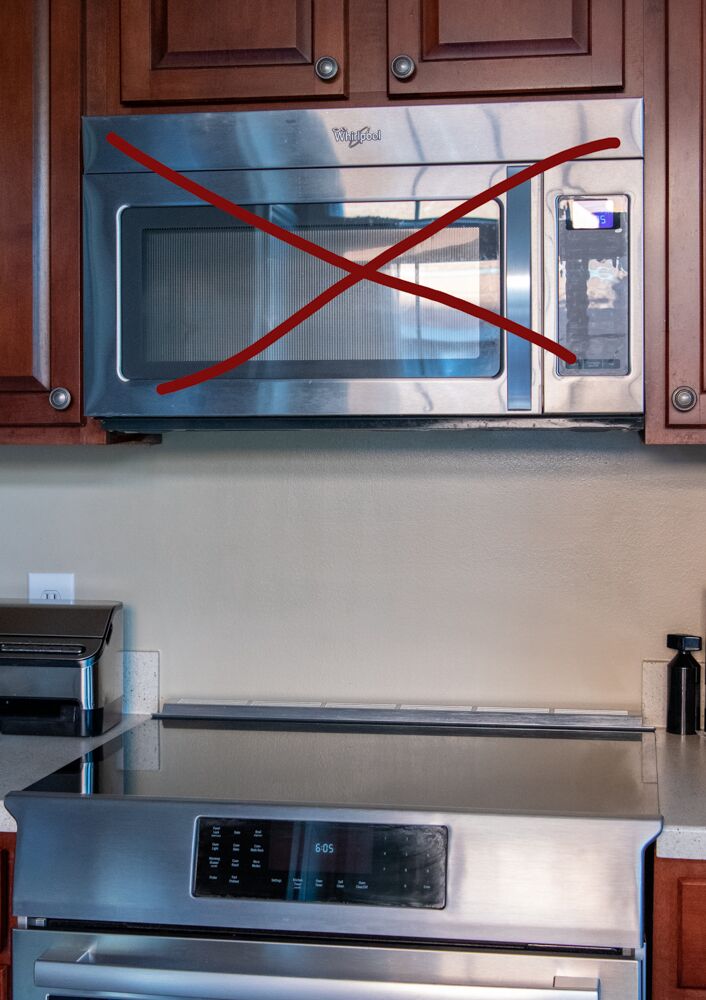
One more safety concern and also a pet peeve: Why place a microwave above a cooktop if you don’t have to? First, there is never enough ventilation, even on the off chance that it’s actually vented to the outside. If it is, it’s probably only 150 CFM, which in my opinion is severely lacking. More importantly, when you have a vertically challenged person or a child removing extremely hot liquid reaching above shoulder level, possibly above a hot element, there’s an accident you can count on.
Exterior doors with flush thresholds
Many door manufacturers now offer exterior doors with flush thresholds so people with a walker or wheelchair can enter without stumbling. All interior doors can be framed for a 36” door, but by extending the bottom plate and infilling the studs for a standard-sized door, and with judicious electrical placement, a wheelchair-width door can be installed in a matter of hours.
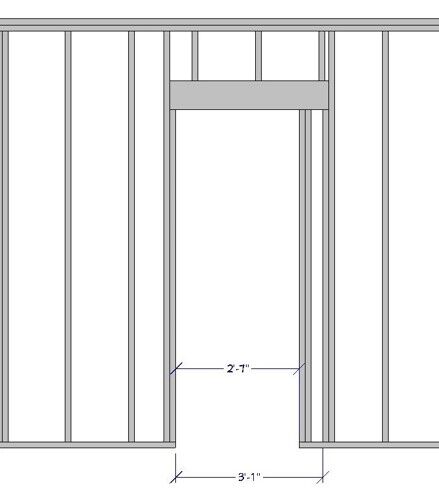
With 74.9 million baby boomers, and most planning to live in their homes long-term, clients will appreciate the longevity of your plan.
Stack closets for future elevator
Why not plan ahead and stack closets above one another for a future elevator? With 74.9 million baby boomers, and most planning to live in their homes long-term, clients will appreciate the longevity of your plan. An aside: If you specify a residential elevator, they have a typical swing door on each level and an accordion door in the elevator car. Kids can get trapped between what’s sometimes a 5-inch gap. Always specify a space guard on each door at each level. It’s not expensive and will save lives. If you have a client with an existing elevator, refer them to this article.
These are just a few items to incorporate into our plans. There are many more. I encourage designers and builders to check out the Living in Place Institute for tips on how to address the needs not just of those who want to age in their homes, but anyone with requirements outside the norm. For me, it’s been great to confront issues with aesthetically pleasing solutions for homeowners and their visitors alike.

Architectural Designer, CMKBD, CLIPP, CAPS
Adam Gibson is an architectural designer living in Indianapolis, Indiana. He is a Certified Master Kitchen & Bath Designer, Living-in-Place Professional, and Aging-in-Place Specialist. He’s been leveraging Chief Architect software for his business since 1995.
Connect with Adam at Adam Gibson Design.

