By Emily Black
Jim places third in the Chief Architect Residential Design Contest. His log home design maximizes space with a light and spacious feel.
“This is the home my wife and I built in Crosslake, Minnesota, which is the second home I have designed for our family. We have lived in Crosslake for most of late spring, summer, and fall. We also have a townhome in Maple Grove, Minnesota that we stay in for most of the winter.
“I have always been interested in residential design and have used Chief Architect to design several different kitchen remodeling ideas for our daughter and also recently a remodeled kitchen for a son, two different decks for my other sons, and a whole house remodeling for the first son I mentioned. My wife and I have also recently made some simple changes to our laundry in our townhome. I have previously used Home Designer Suite before I upgraded to Home Designer Pro. When I designed our Crosslake home, I tried to keep the footprint of the house rather small to keep costs down. I believe the house lives and seems quite a bit larger than it actually is because of the open floor plan and vaulted spaces.
“I am now retired but I was in Prepress color correction and retouching for many years using “Photoshop” for a large color separation company before I retired. I still do color correction and retouching with Photoshop and continue to use your software for any residential design challenge that comes my way. I have tried using other CAD programs in the past and found them extremely difficult to use. I find your software to be logical and fairly easy to use. I did quite a bit of research before I first purchased Home Designer and have not ever been sorry I chose your software.”

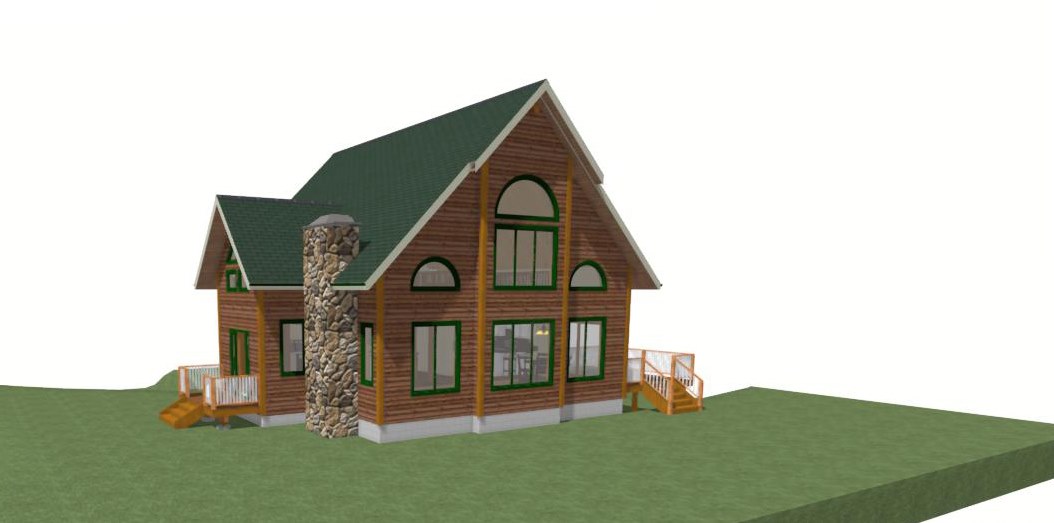
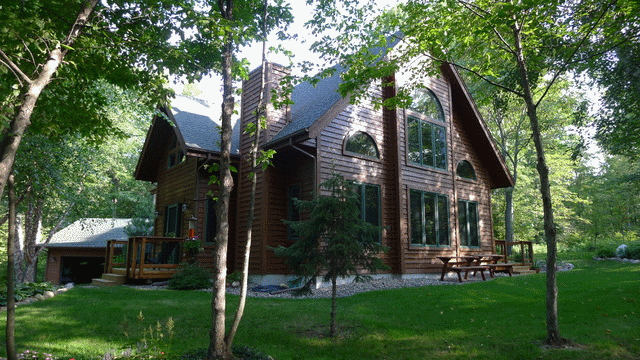
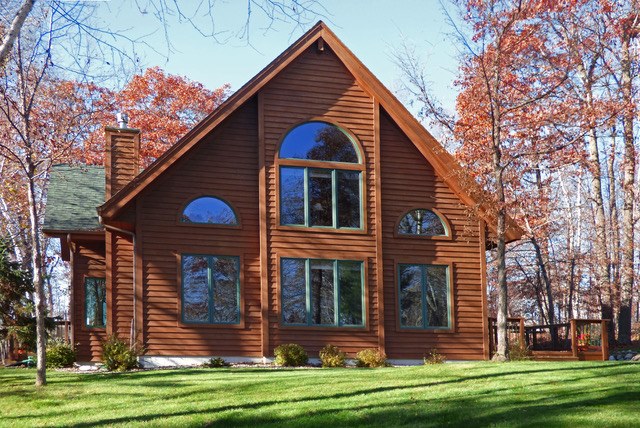
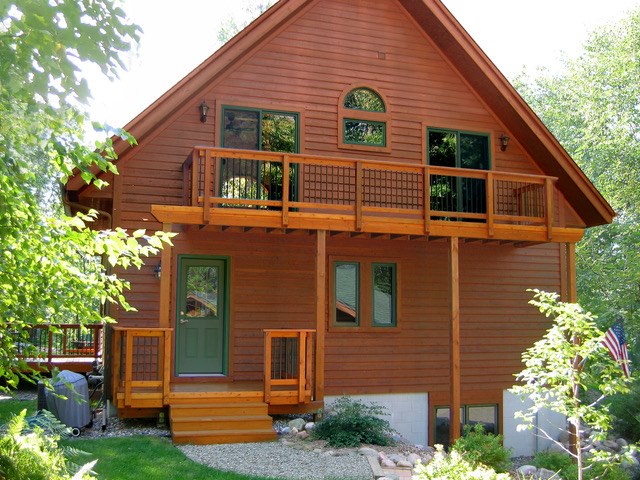

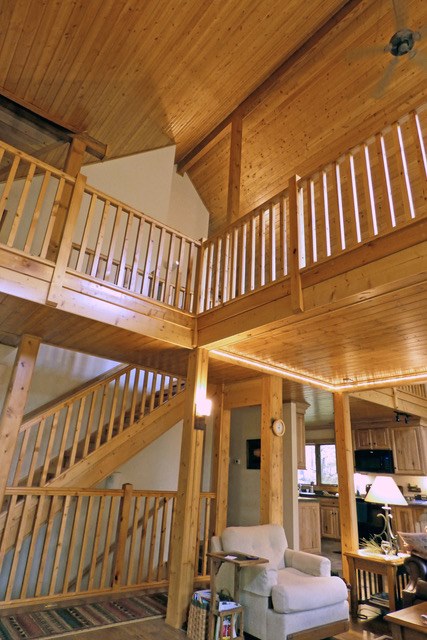
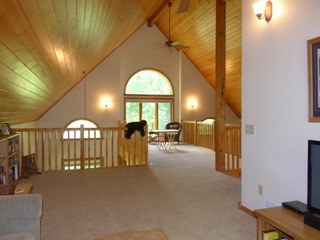
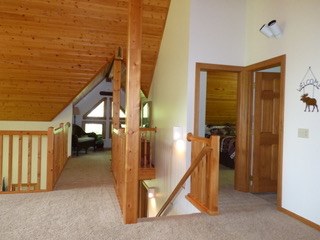
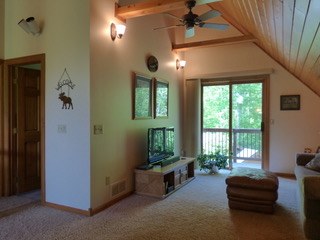
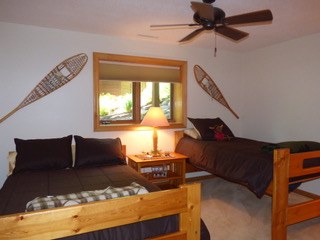
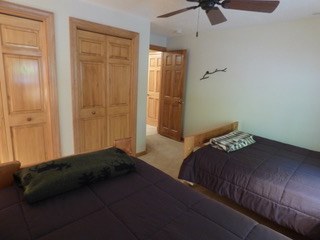

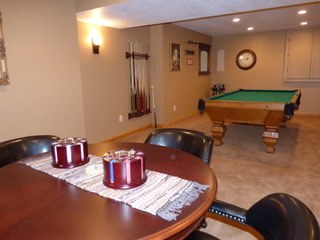
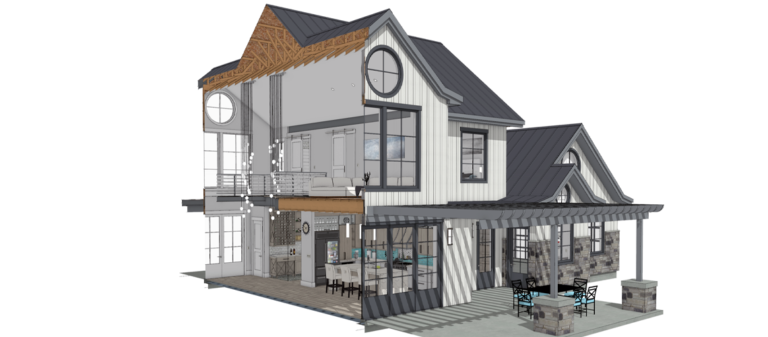
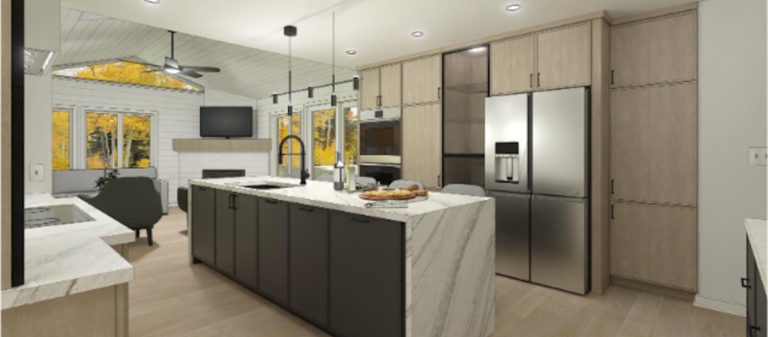
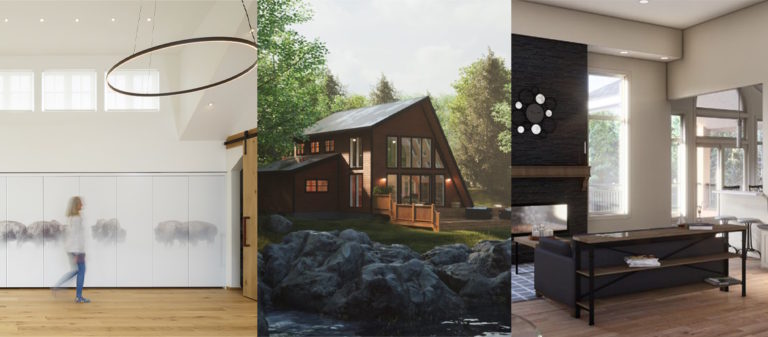















































1 comment