Pushing the Boundaries of Style

Taking inspiration from a broad spectrum of influences, Rene’s goal is to draw you in, make you feel welcome, and spark intrigue.
 By Kerry Hansen
By Kerry Hansen
Based out of Oakland, California, Rene Rabbitt of Rabbitt Design has global reach with extensive experience working with people and projects all over the world. As a freelance Designer and Draftsperson, Rene offers a broad scope of services and experience, including but not limited to architectural and structural plan sets, Chief Architect training, and both residential and commercial rendering.
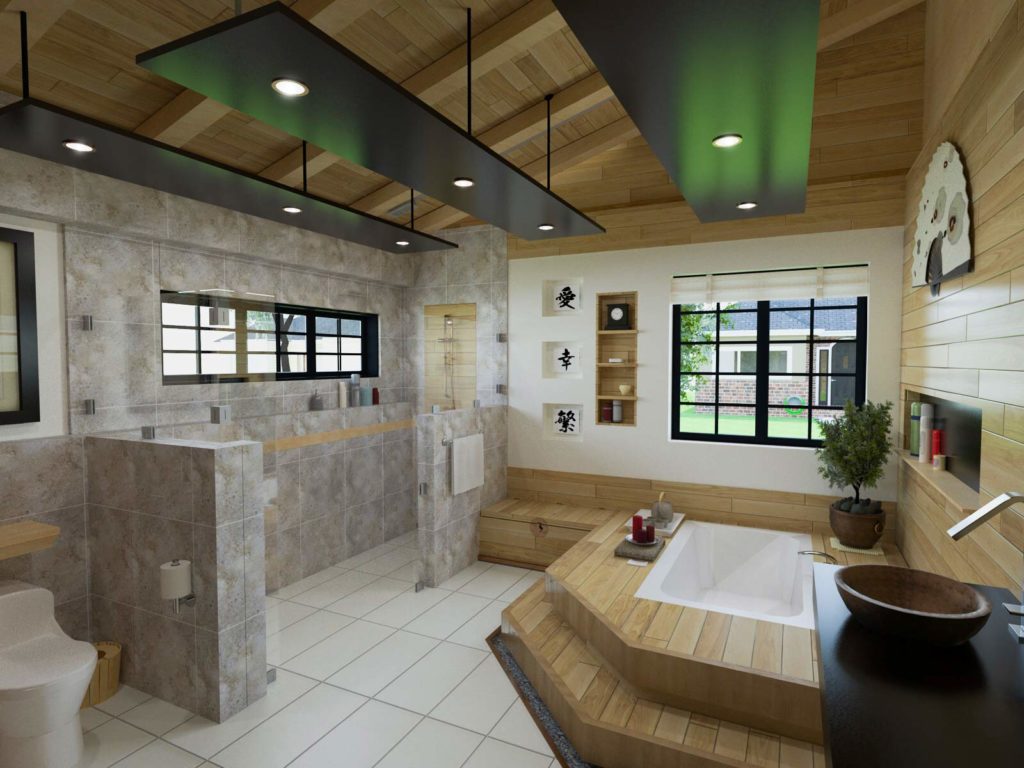
Capturing As-Built Measurements for Remodel Projects
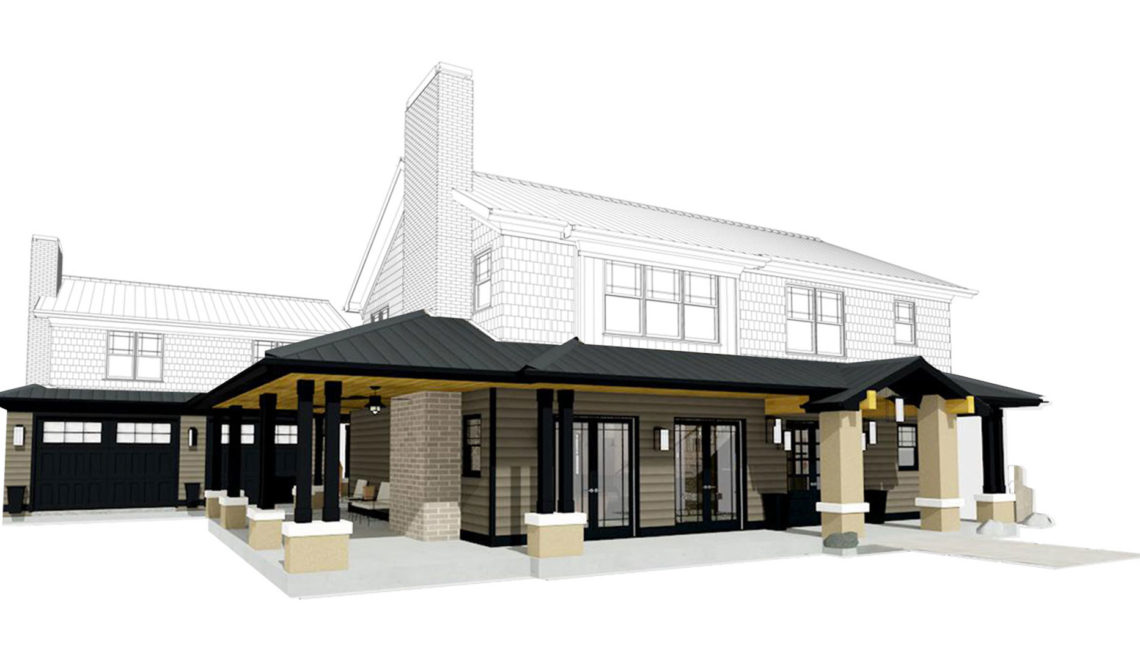
How do remodeling professionals capture as-built measurements? Paper, Napkin, App, or Laptop software? Chief Architect software surveyed remodelers and found 75% measure as-built homes by hand using paper and pencil. The compounding effects of repetition have made this an efficient process. If the system works, why change?
What is an As-Built plan?
The As-Built plan refers to the original condition of the house before remodeling. Remodeling projects and home additions start with as-built measurements, also called red-line drawings or record drawings. It’s vital to map out the as-built plan as precisely as possible.
(more…)Award-Winning Condominium Remodel from The Queen of Colour, Gabriele Pizzale
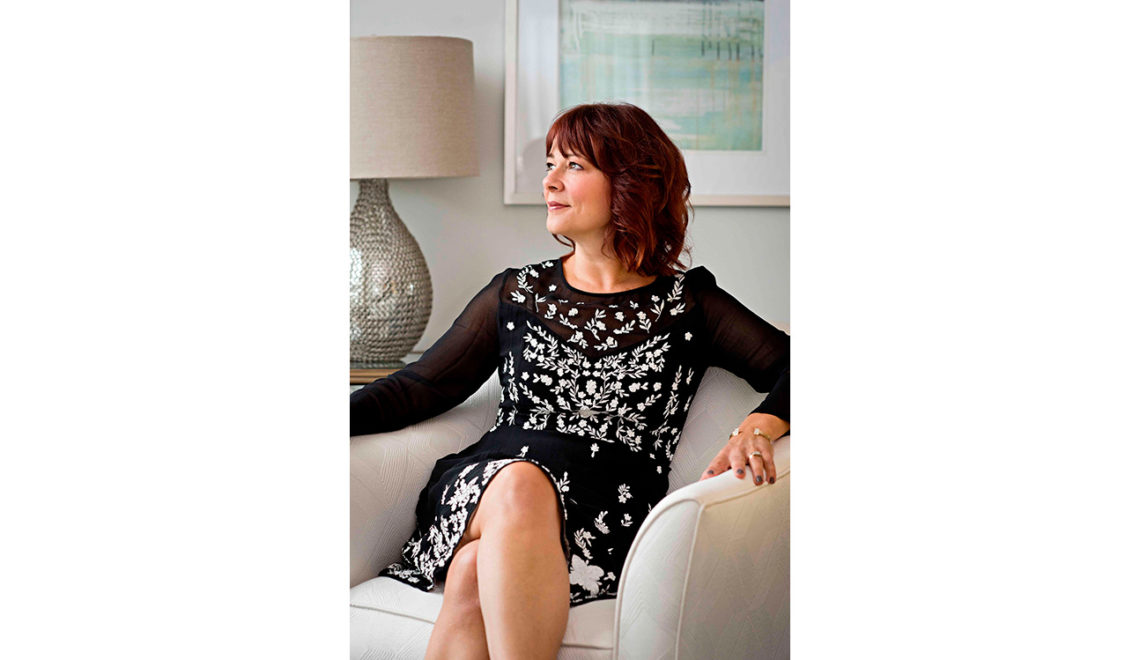
 By Kerry Hansen
By Kerry Hansen
Gabriele Pizzale designs spaces that reflect the people who enjoy them, perfectly tailored down to the last detail.
(more…)Design for Living
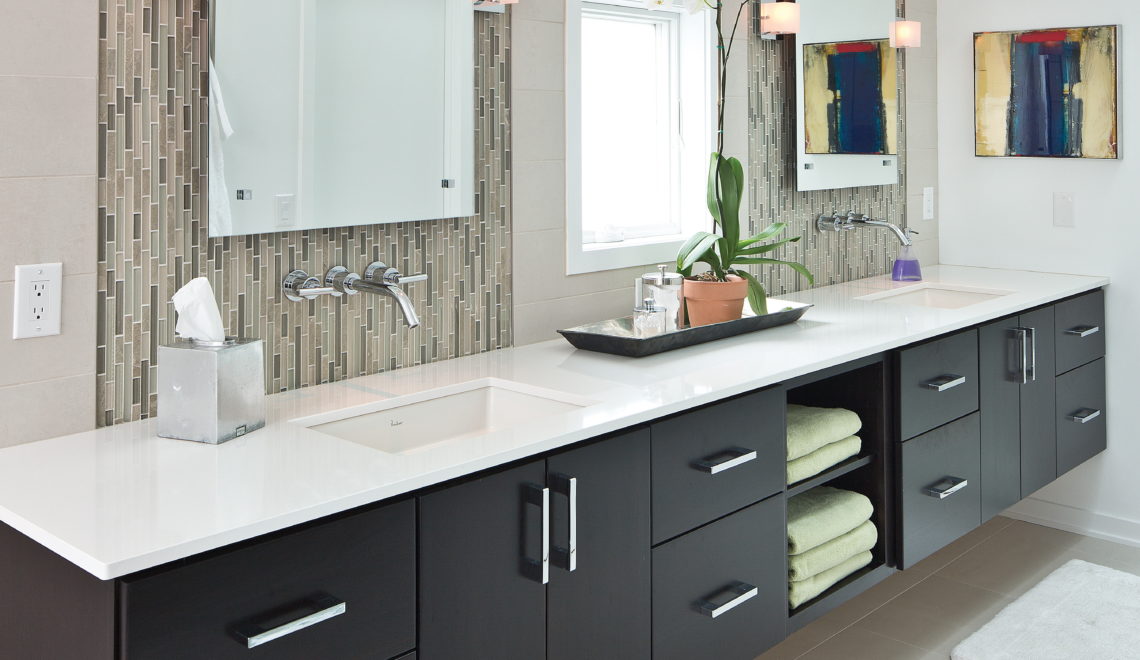
 By Adam Gibson, Architectural Designer, CMKBD, CLIPP, CAPS
By Adam Gibson, Architectural Designer, CMKBD, CLIPP, CAPS
There’s a growing need to make homes safer and healthier with thoughtful elements that don’t compromise aesthetics.
Many of us use assistive devices that have become part of our everyday lives, things we consider normal… take glasses and hearing aids, for instance. Why not take this same approach when designing a home?
Baby boomers are retiring at an astonishing rate, creating issues not often addressed. Aside from them, many families have specific needs (outside of age) for features embedded in design. We are doing them a disservice if we don’t educate ourselves, and in doing so, them, on how to contribute to their health and welfare.
(more…)Modern Lake House Design Places 1st by Brent Julius
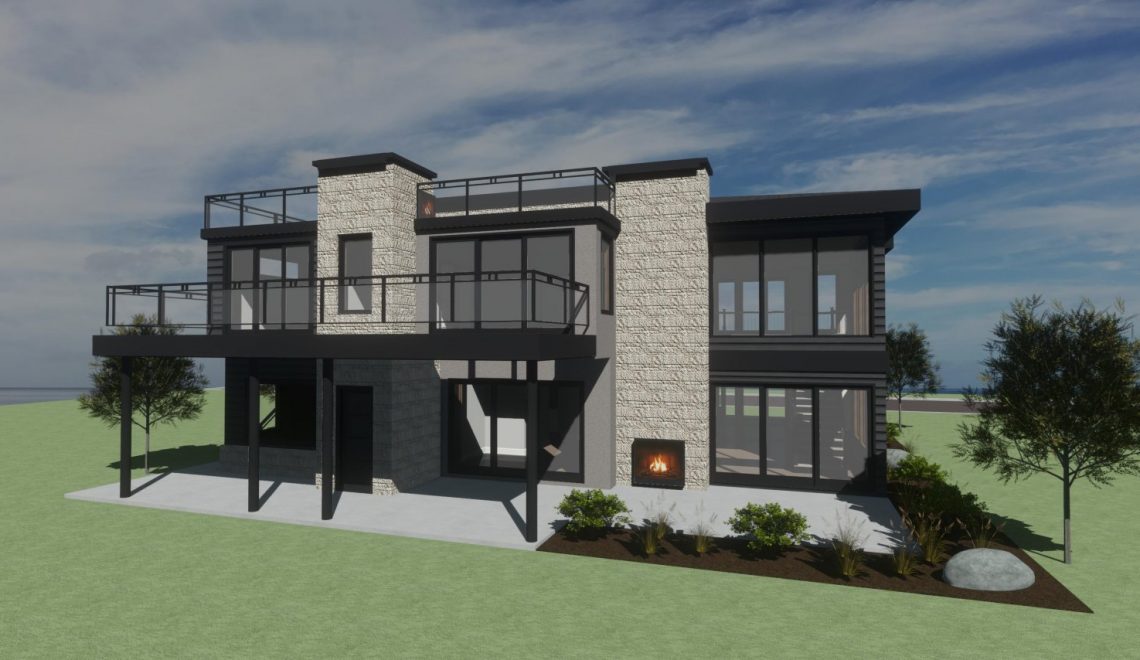
Brent Julius’ 1st place modern lake house in the Chief Architect Residential Design Contest is a stunning example of turning clients dreams into reality.

“I started designing while in college as an architectural student. Shortly after, I worked at an architectural firm learning a lot about the construction and design industry. A few years later, I transitioned to a job specializing in residential design. It was there that I started using Chief Architect. Fast forward a few more years. I now own a residential design firm, 605 Drafting + Design.
(more…)Award Winning New England Coastal Inspired Home, by Joey Martin
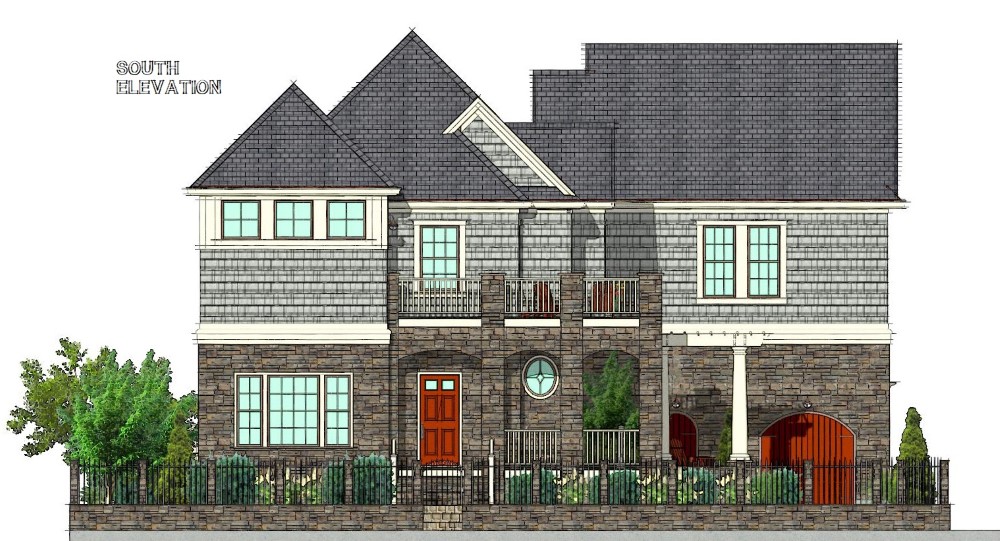
 By Kerry Hansen
By Kerry Hansen
New England Coastal Inspired Home by Joey Martin of Martin Design and Planning, places second in the Chief Architect Residential Design Contest.

“Born and raised in Elwood, Indiana, just north of Indianapolis, I knew from a young age that residential architecture and construction were what I wanted to do.
My first design project, to layout a new home for my family, took place in an advanced drafting class at Elwood High School. Working with the drafting instructor, and a local architect, that I ended up interning with, I created a set of plans and we built the home the next summer.
(more…)Modern Mountain Rustic- An Award-Winning Design by Todd Wilderman
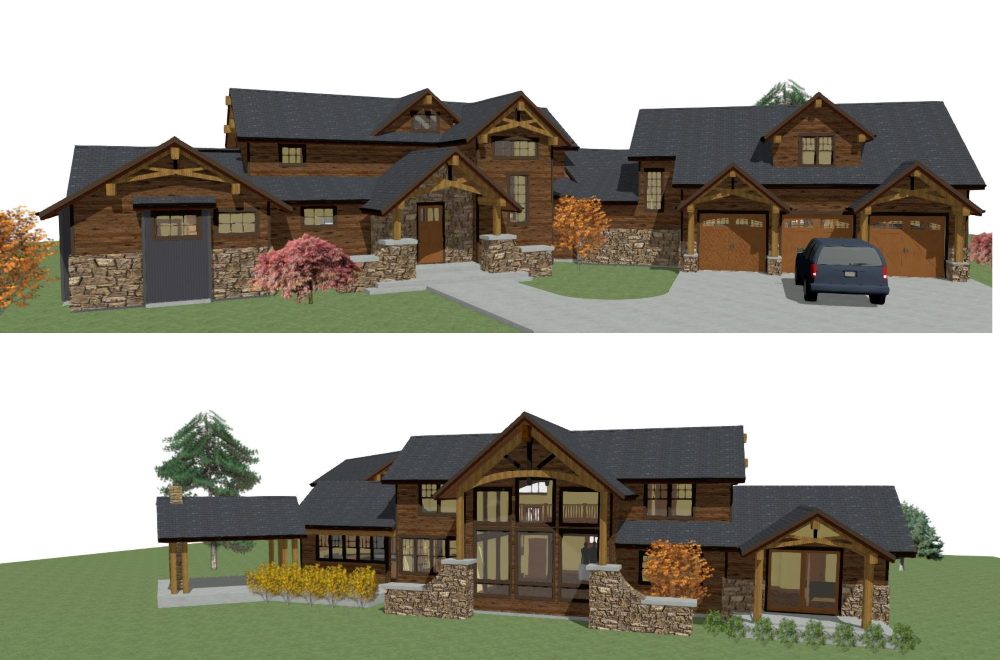
With a long history of experience in construction, Todd Wilderman creates a top design in Chief Architect’s Residential Design Contest.

“I started doing residential drafting at about the age of 12. My father was an industrial arts teacher at the local high school but drew plans on the side to supplement a meager teacher’s salary. I walked by his drawing table one day and said: “I could do that, doesn’t look that hard”. The next day, there was another drawing table in the room and I had a garage plan to draw.
“After that, I eventually went on to do many other things… construction trades, sign-making, welding, and carpentry. I also managed to get a BA in Art with studies in Math and Physics, a Construction Management certificate, a diploma in Surveying, and a Masters in Architecture.
(more…)August’s Remodel/Addition Design Contest Winners
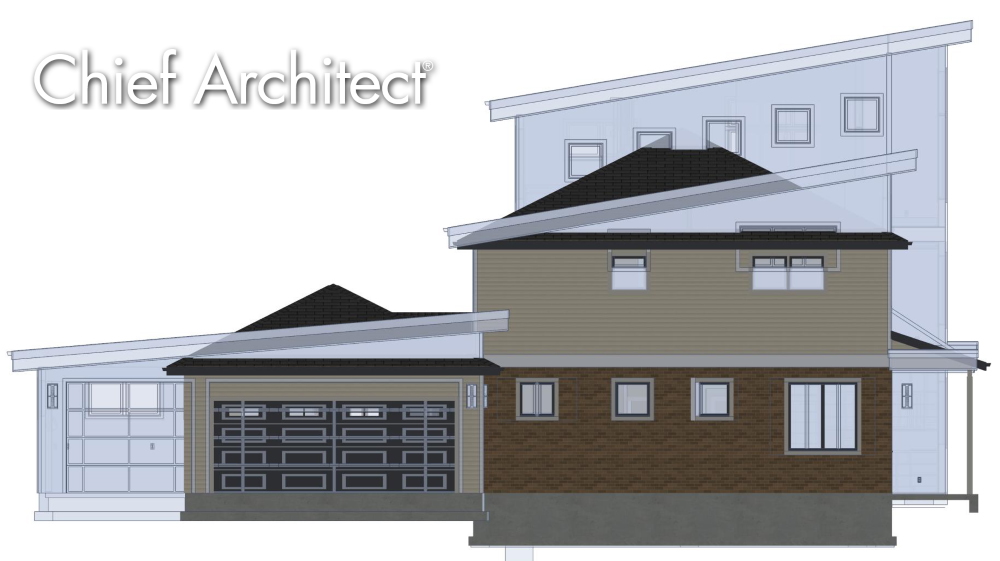
Congratulations to our three Chief Architect Remodel/Addition Design Contest Winners!
Thank you all for sharing your designs with us and our community.
(more…)Jerry Heckendorn Places First with His Craftsman Style Addition
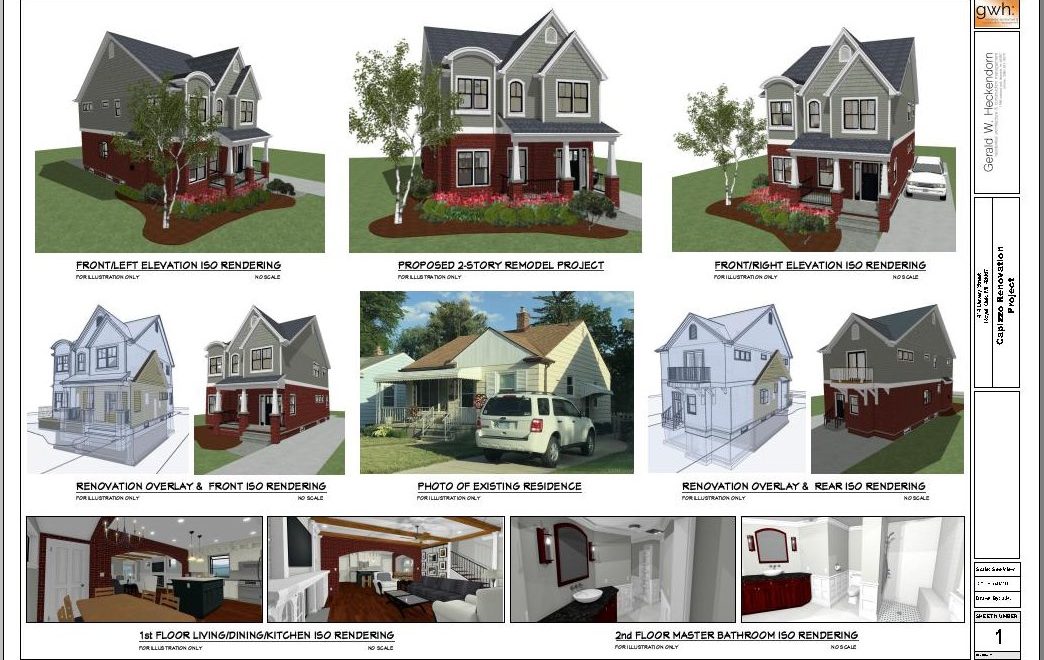
By Emily Black
Jerry wins 1st place in the Chief Architect Remodel/Addition Design Contest. His level of detail and craftsmanship show his passion and experience.

“Soon to be 63 years old, I was born and raised in the Detroit Metropolitan area. After high school, I attended the University of Michigan, graduating in 1980 from the School of Architecture with my Bachelor of Science in Architecture. Shortly after graduation, I married my beautiful and brilliant high school sweetheart, Debbie, who often helps me when I’m struggling with project designs… and is also my best critic (soon to be celebrating our 39th anniversary!).
(more…)
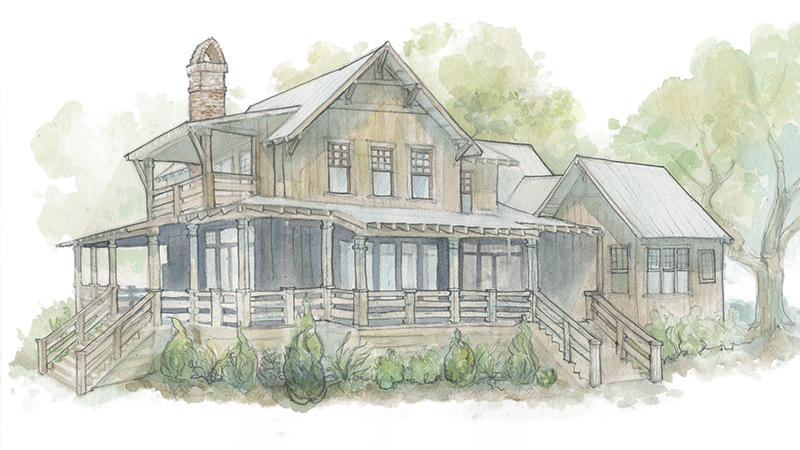
 By
By 













































