Our Chief Architect team is excited to meet and reconnect with all of our new and long-time users. Chief Academy is at our home headquarters in beautiful Coeur d’Alene, Idaho.
(more…)12-Year-Old Christian Dewitt’s Award-Winning Spa Bathroom
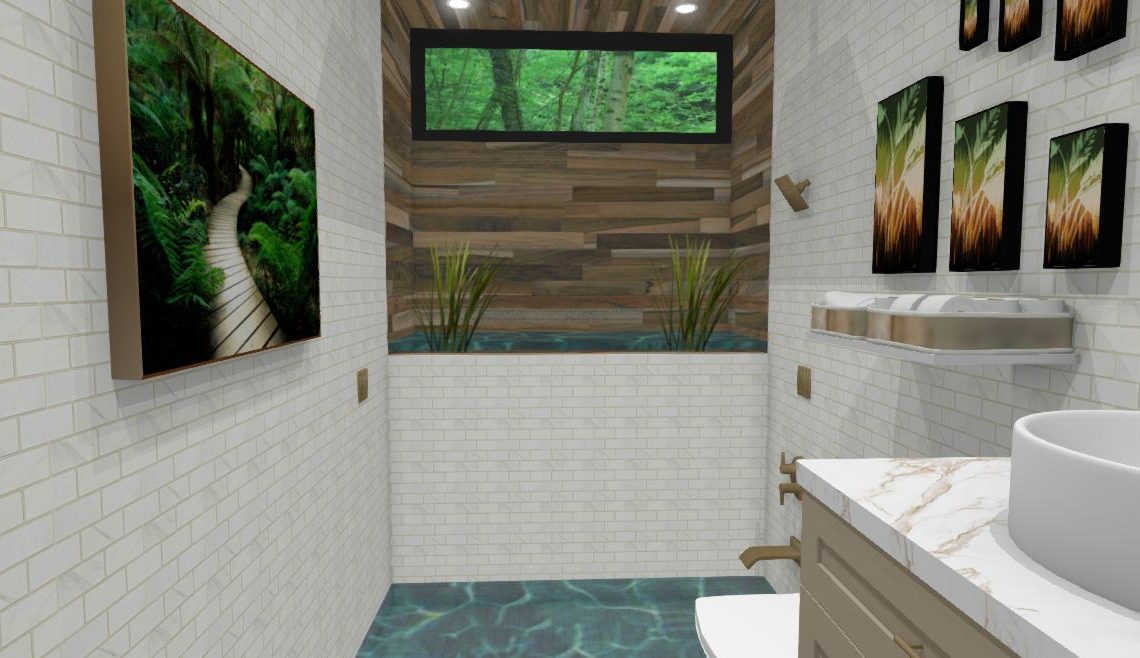
Christian Dewitt is a passionate 12-year-old who placed 2nd in the Chief Architect Kitchen/ Bath & Interior Design Contest. He has a natural eye for design that shows through his renderings.

“My name is Christian Dewitt and I have been designing since I was two. I would draw plans and put families in front of the homes. I have been doing this for ten years now. I helped design our current home in North Carolina about 8 years ago. This experience really helped me increase my knowledge in the construction part of designing a house.
“I found Chief Architect’s Home Designer Software when I was looking for software that could perform the task that I needed to, at a great price, so I could stop having to sketch or draw my designs. I had compared other design software programs like SketchUp and Virtual Architect with Chief Architect Home Designer Software. I found that SketchUp was too pricey at the moment and you couldn’t own it outright. Virtual Architect’s graphics were very pixelated, also it didn’t offer the customization that Chief Architect’s Home Designer did.”
(more…)Modern Remodel Design by Eric Hoff
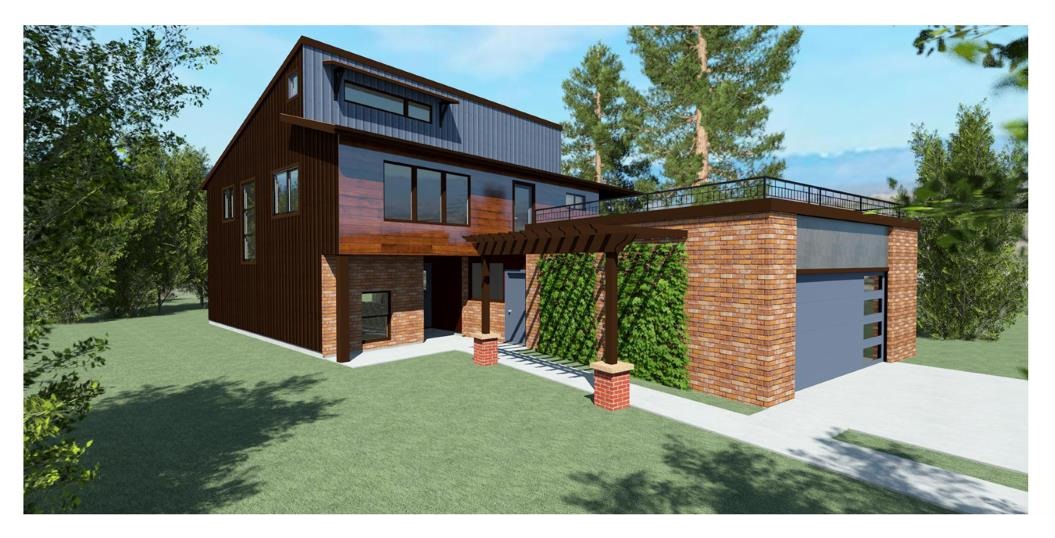
By Emily Black
Eric, an Idaho native, places third in the Chief Architect Remodel/Addition Design Contest. His artistic talents were a perfect fit for a career in home design.

“I was born in Pocatello, Idaho and then moved to Idaho Falls and lived on the family farm and worked with my father who flew airplanes and was a metal fabricator. I took on a job as a laborer that placed me in the building industry framing houses and building cabinets. I was very intrigued by the plans that we worked from. I am an artist and planned to go to college in Boise, Idaho to study Art, Advertising and Design. To pay my way through college, I worked construction at various levels including building houses.
(more…)July’s Residential Design Contest Winners
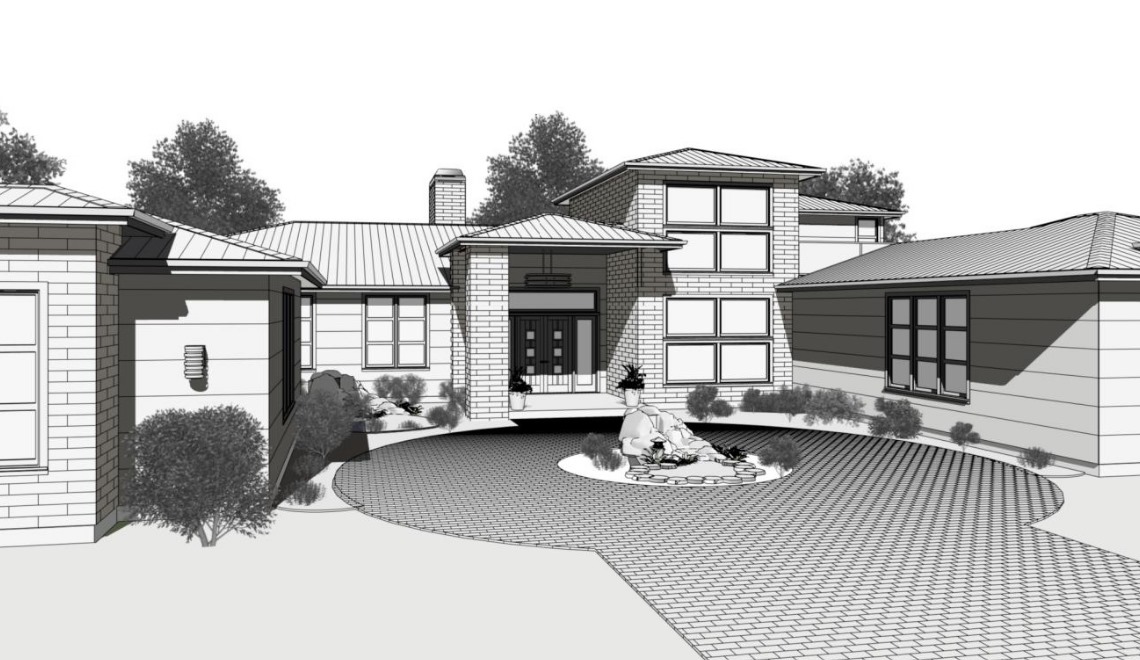
Congratulations to our three Chief Architect Residential Design Contest Winners!
Thank you all for sharing your designs with us and our community.
(more…)Eclectic Bungalow – An Award-Winning Design by Brenna Sibson
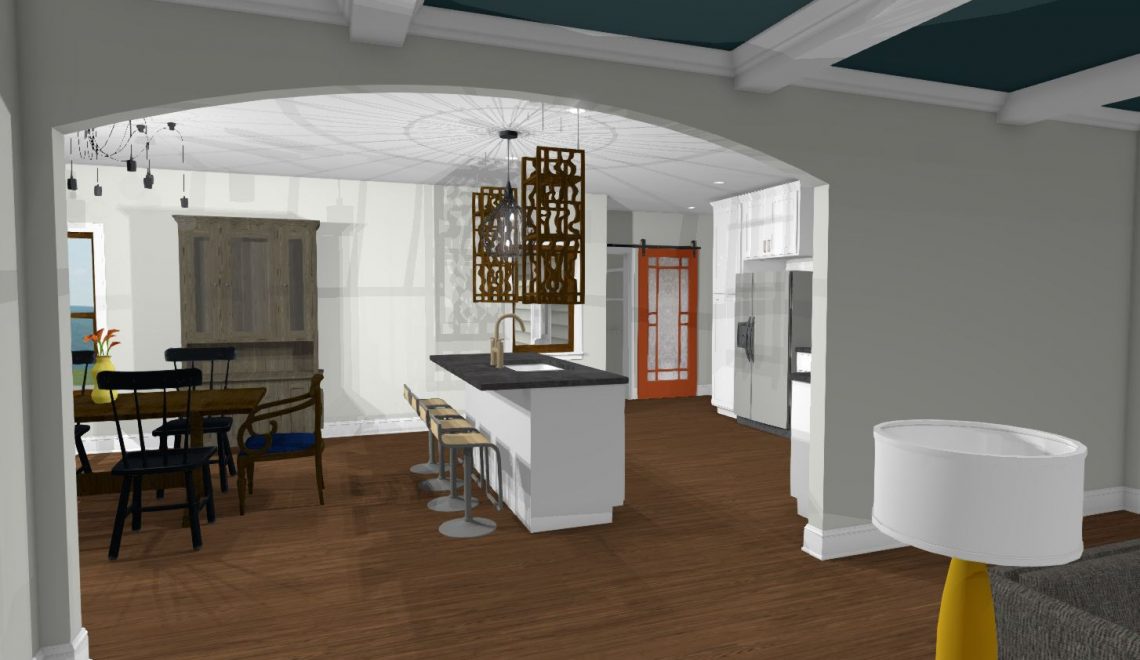
Brenna Sibson places 3rd in the Chief Architect Kitchen/ Bath & Interior design contest. Brenna is skilled in the art of transforming homes into beautiful spaces that suit her clients’ unique tastes.

“My name is Brenna Sibson. I am from Vermillion, SD. My interest in the construction industry began by watching my dad on job sites and drawing plans growing up.
“After high school, I attended two tech schools. One of which gave me my background in AutoCAD, the other I partook in the construction of two homes to really gain an understanding of how a house is built! From there I worked at a lumberyard for a few years and have since made it back home to work for my dad and his business partner at AMS Building Systems.
(more…)Stylized Home Designs Offer Options for Paradise, CA Residents
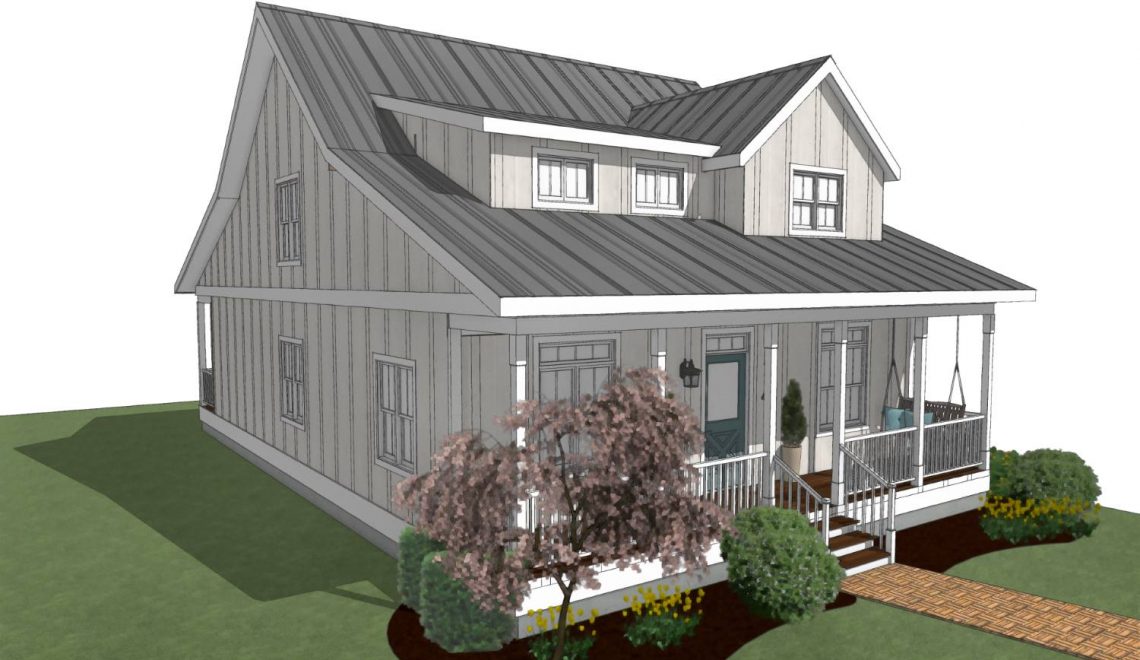
An Idea
Allen Tatomer, of Blue Collar Builders TV, has an idea. He plans to use his experience in construction project management, and his history as a home show TV producer, to provide rebuilding options to property owners devastated by last year’s Camp Fire in Paradise, CA.
(more…)June’s Kitchen/Bath & Interior Design Contest Winners
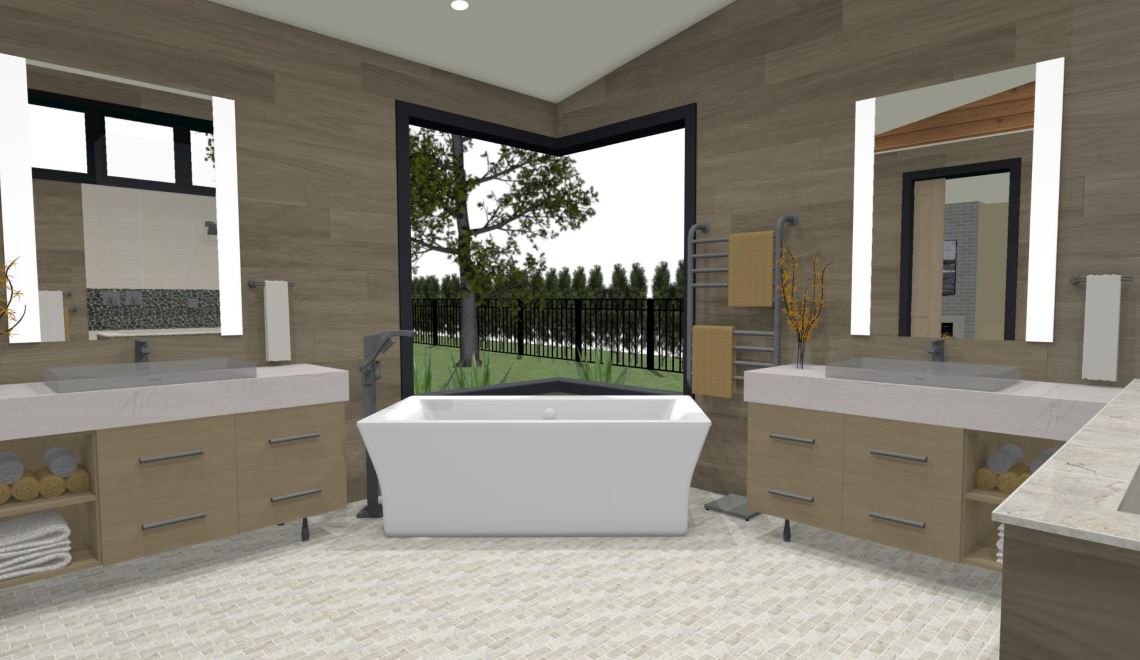
Congratulations to our three Chief Architect Kitchen/Bath & Interior Design Contest Winners!
Thank you all for sharing your designs with us and our community.
1st Place
Design by Nathan Ensminger of Heartland Home Improvements Inc using Chief Architect Premier X11.
(more…)Jim Shallman Wins 3rd Place with His Story and a Half Log Home
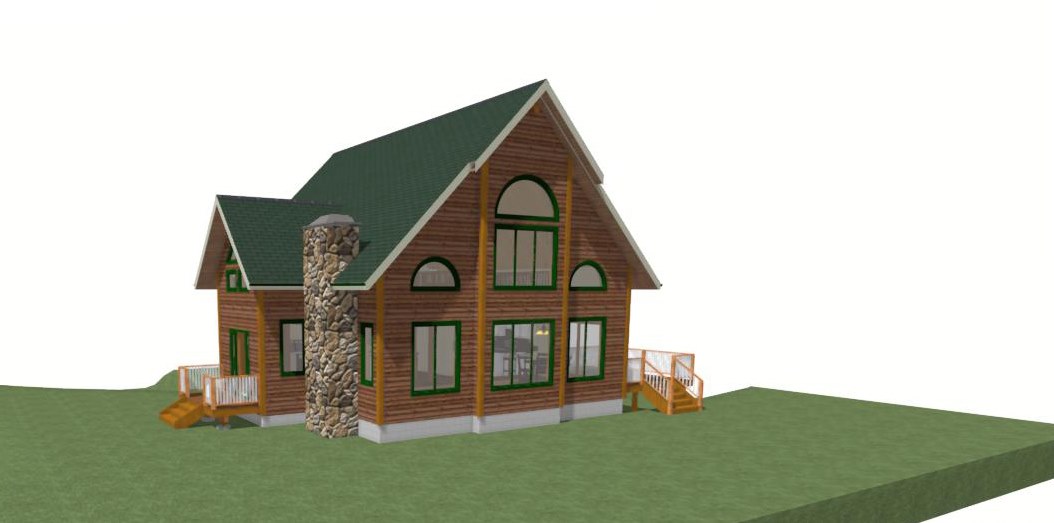
By Emily Black
Jim places third in the Chief Architect Residential Design Contest. His log home design maximizes space with a light and spacious feel.
“This is the home my wife and I built in Crosslake, Minnesota, which is the second home I have designed for our family. We have lived in Crosslake for most of late spring, summer, and fall. We also have a townhome in Maple Grove, Minnesota that we stay in for most of the winter.
(more…)The Virtual Tour

 By Adam Gibson, CMKBD, CLIPP, CAPS
By Adam Gibson, CMKBD, CLIPP, CAPS
“My design business added a powerful tool in 1995 when I started using the Chief Architect platform. This provided me with a way to articulate ideas in the most efficient way possible. I am fortunate to be among the team of designers and architects that have participated in beta releases and provided feedback as part of the Chief Architect user interface/user experience process.
“When engaging with new clients, I encourage them to create an Idea Book in Houzz or Pinterest, collecting images that appeal to them. They are instructed to note, in each image, the specific element they find alluring. It could be lighting, the look and feel of the space, the color and texture of cabinets, or myriad other elements. By creating in 3D, I can design for their aesthetic rather than guessing what moves them.”
(more…)Jim Ducharme Wins 2nd with His Dream Log Home Design
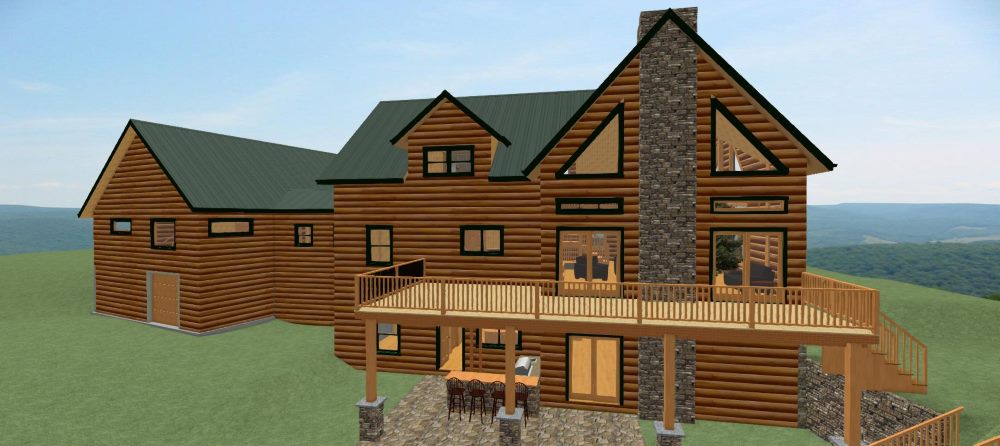
By Emily Black
Jim places second in the Chief Architect Residential Design Contest. He is a home enthusiast who is making his dreams of living in a log home a reality!

“My wife and I are from Somersworth, New Hampshire and are in the process of building our dream/retirement home in Berwick, Maine. We have always dreamed of living in a spacious log home with visions of our kids, their kids, and our extended family enjoying time together. We have been designing this home in our minds for decades and a couple of years ago we decided to move ahead and make it happen.
(more…)
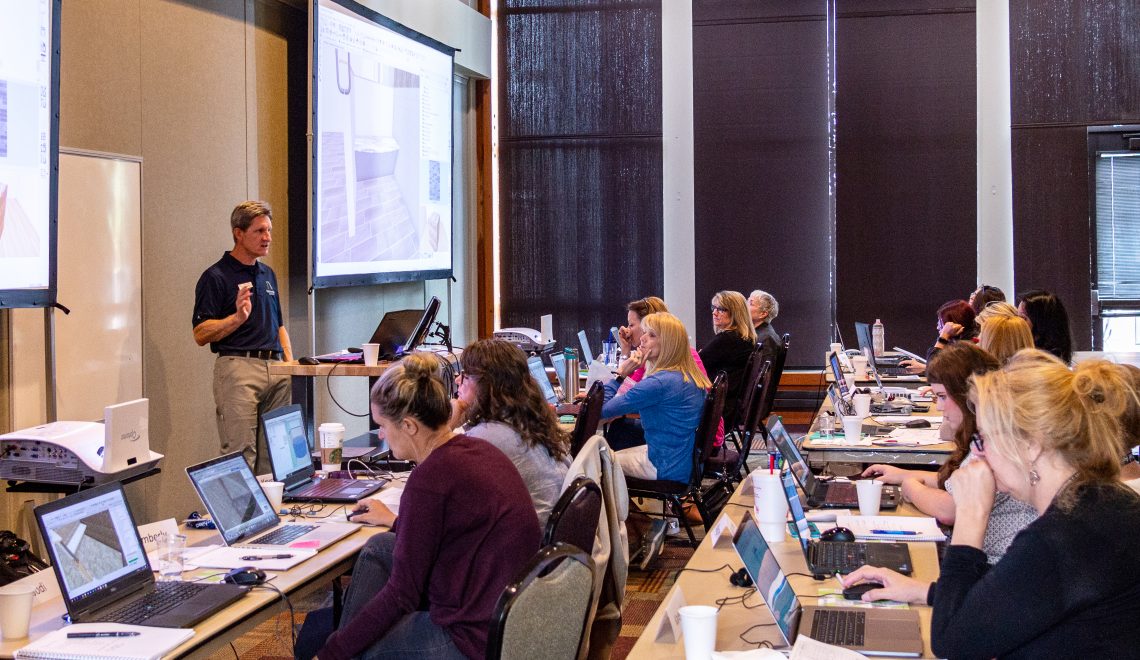
 By
By  By
By 















































