An Idea
Allen Tatomer, of Blue Collar Builders TV, has an idea. He plans to use his experience in construction project management, and his history as a home show TV producer, to provide rebuilding options to property owners devastated by last year’s Camp Fire in Paradise, CA.
The Blue Collar Builders are pursuing product sponsorships, along with the television series, Paradise Rises. They hope to bring down construction costs and help make the transition back into normal life easier for Paradise residents. Among the project challenges will be adapting construction techniques for disaster awareness, including features like rooftop sprinklers, fire resistant exterior materials, and designs that reduce the buildup of natural debris on and around the structures.
After seeing Chief Architect’s illustration work on Fine Home Building’s 2018’s California House, Allen approached us to help as contributors to his project’s vision.
The Planning
The idea is to leverage a base floor plan, then derive from it multiple options in square footage and architectural style. This technique will make the construction process easier to manage and more cost efficient, while preserving individual identities for the homes. Home owners can choose their favorite style and home size, and even include a matching Accessory Dwelling Unit (ADU) as temporary living quarters during construction then future use as guest house, studio, or rental option.
There are 6 floor plan options available, ranging from 1200 sq. ft. to 2400 sq. ft. Each option can be modified to adapt a different architectural style. I use Chief Architect to create the initial plan footprint, then save off copies for each subsequent design. We decide to focus on variations of these styles: Coastal, Colonial, Cottage, Craftsman, Farmhouse, Tuscan, and Victorian. Flip through the full selection of the latest revisions.
Implementation
Using Chief Architect Premier makes it easy to quickly adapt different roof attributes for the plans. Updating default attributes for things like windows, cabinets, and even material colors helpes to streamline the process even more.
We leverage websites like Houzz.com and Pinterest to search out inspiration for each house style. Simply using a search term like “Modern Farmhouse Exterior” returns results that help identify architectural features, scaling, and massings that are typical to a design style.
After I wrap up the floor plan options and style concepts, our team begins producing illustrations and animations that bring the designs to life. Kerry masters interior design and aesthetics, generating stills using the various library catalogs and rendering techniques available for Chief Architect.
Bailey follows up using the automatic walkthrough tools to generate navigation paths that can be recorded as movies; some of these have been shared on the Paradise Rises Facebook page. One of the great things about using design software is the ability to reuse these elements and controls for multiple designs. With a quick copy-and-paste-in-place, the walkthrough paths are ready for the next house; we can even set them up to run on a different computer so that the processing time has less impact on our workday.
Results
Once the process is complete, we’ll have created a huge selection of content that will help with the visualization of this project. Because these designs have all been generated in our drafting software, we can simply hand off the files to an Architect and Engineer to finalize for permitting and construction. They can continue on with the work using Chief Architect to add structural details, code compliance, and plot information, then produce a set of permit ready documents for breaking ground.

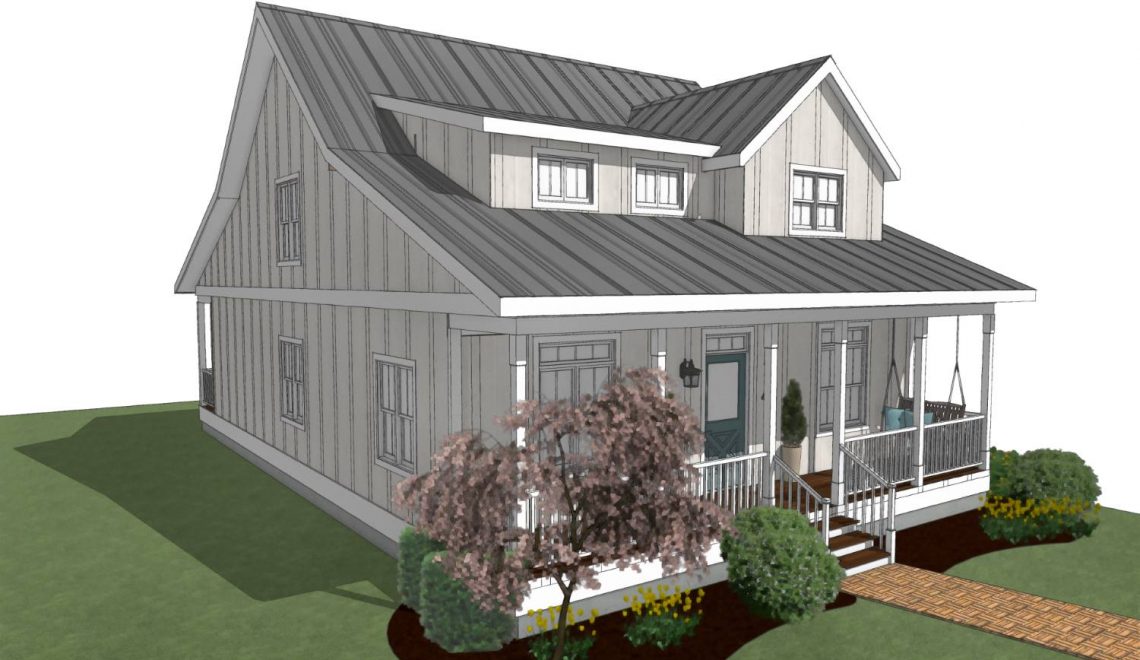
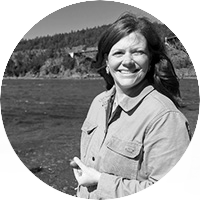 By
By 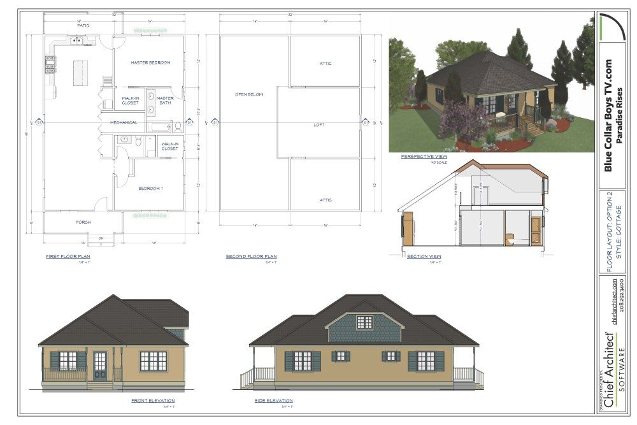
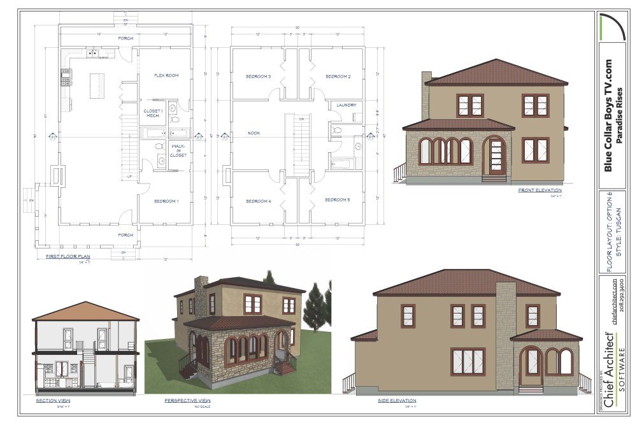
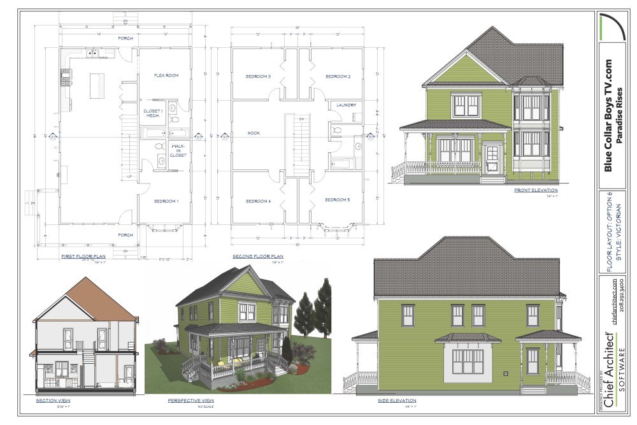
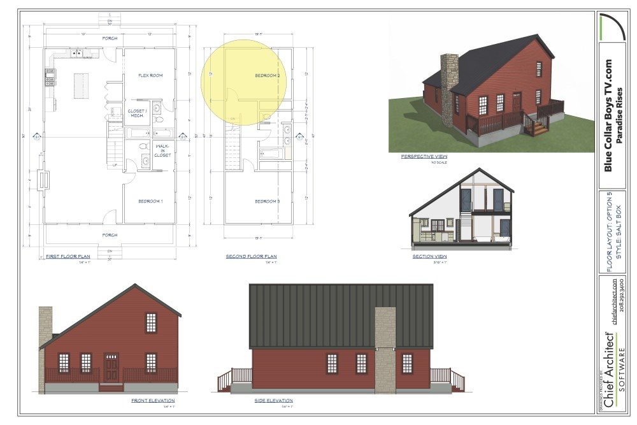
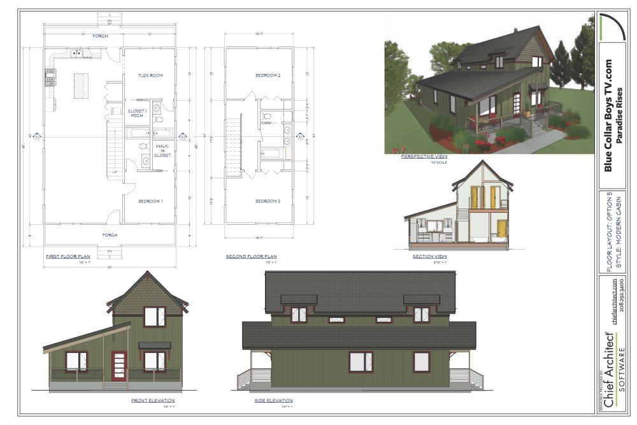
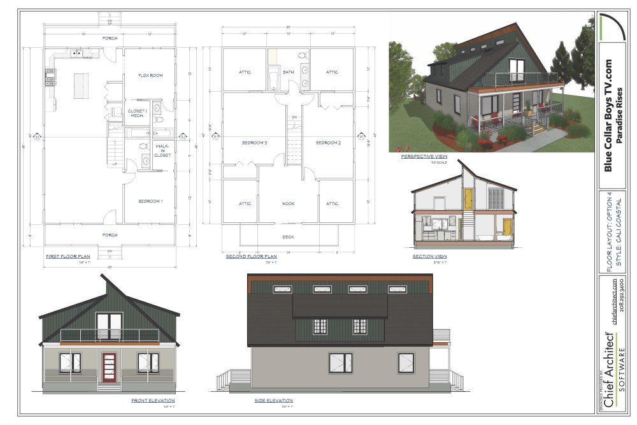
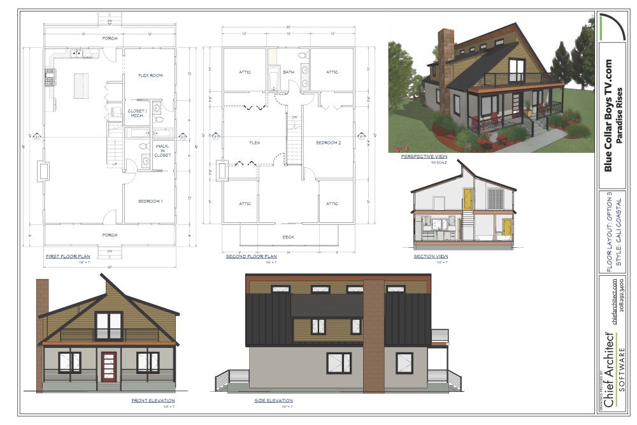
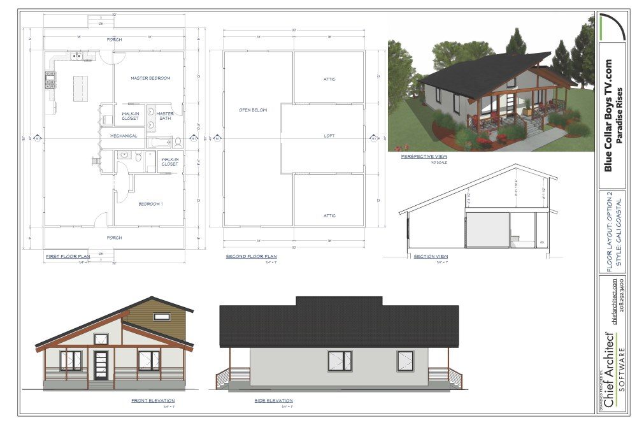
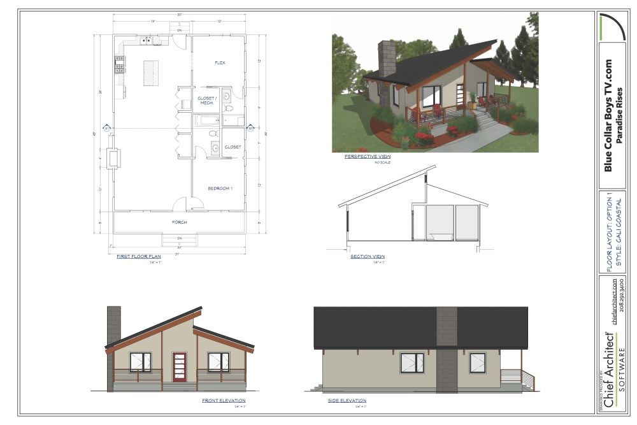
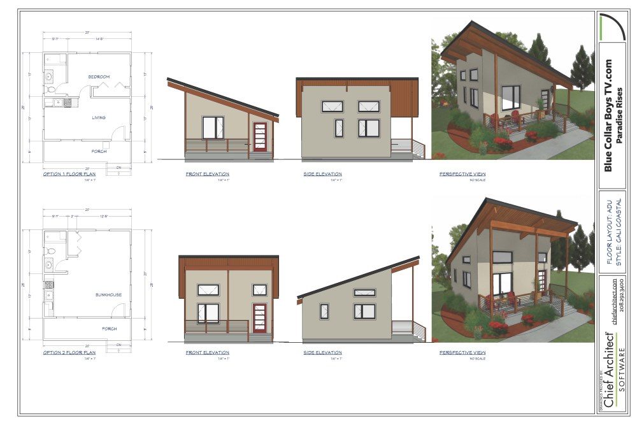
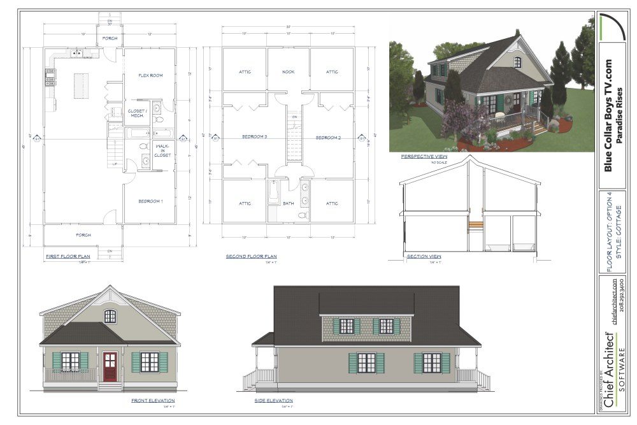
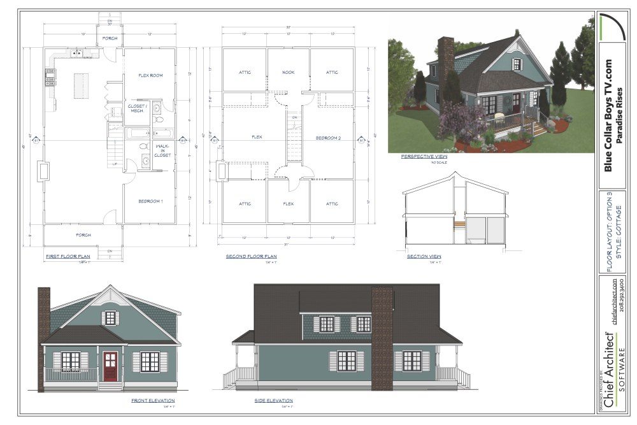
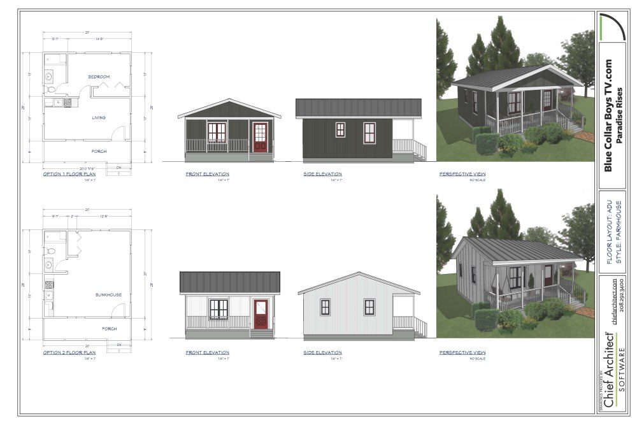
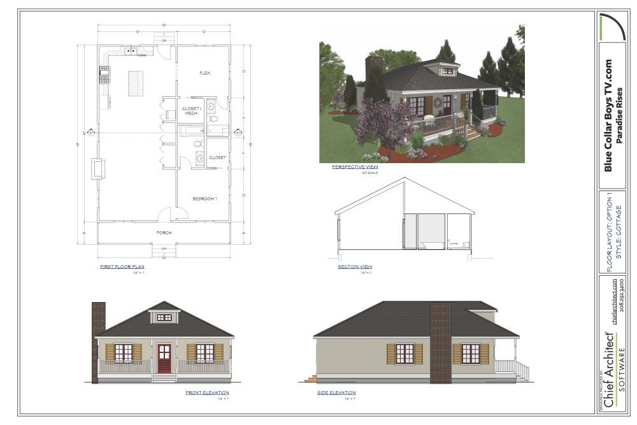
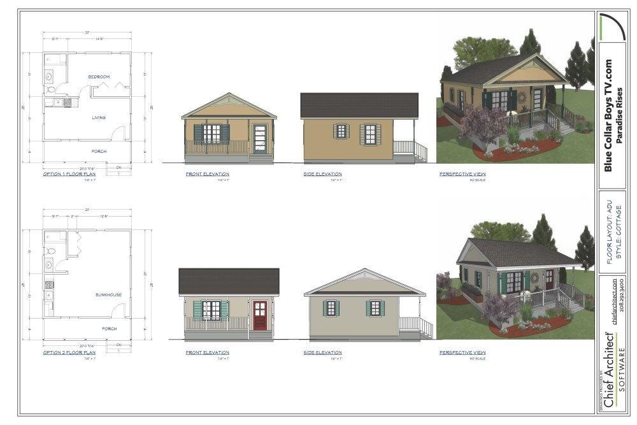
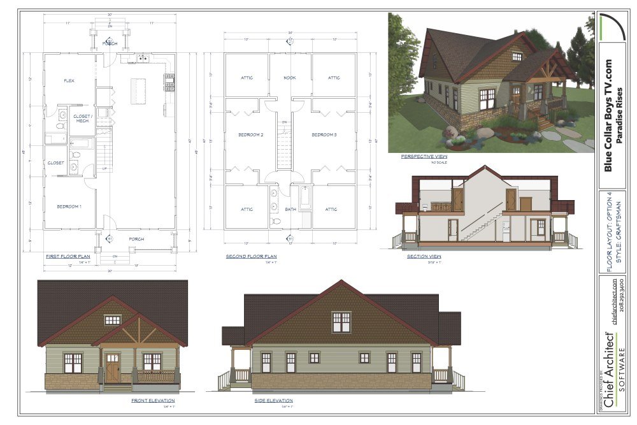
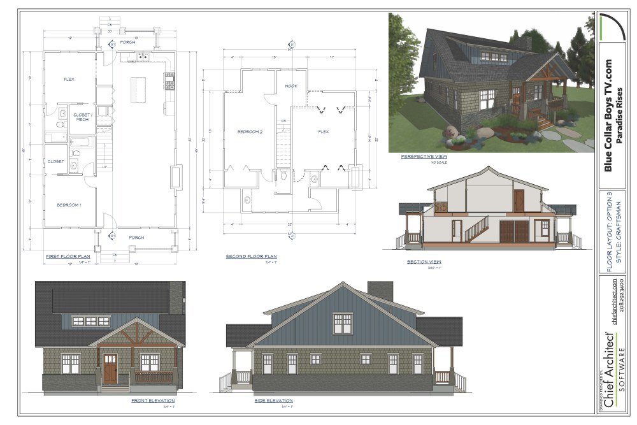
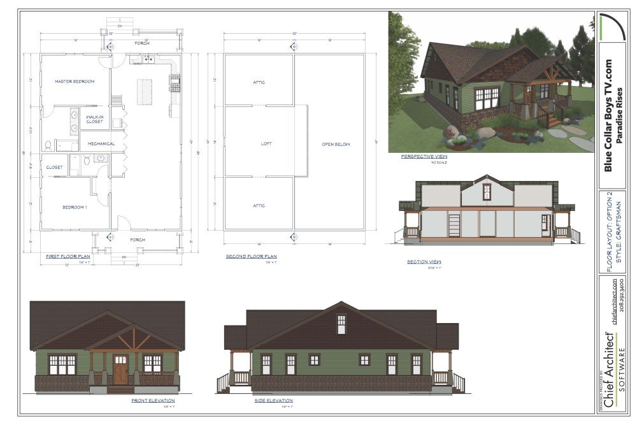
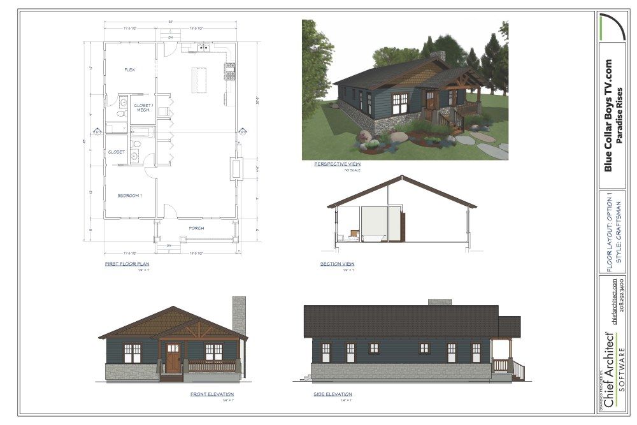
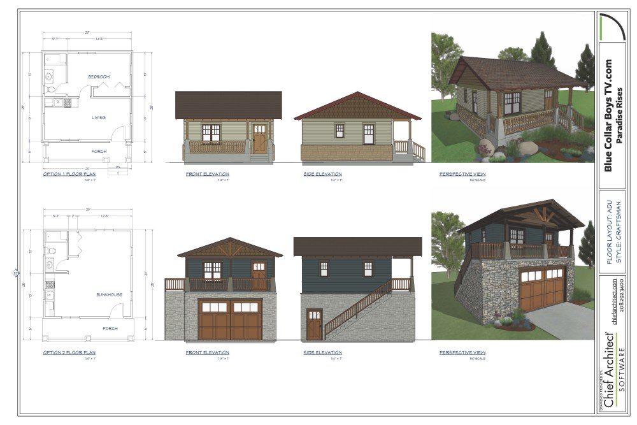
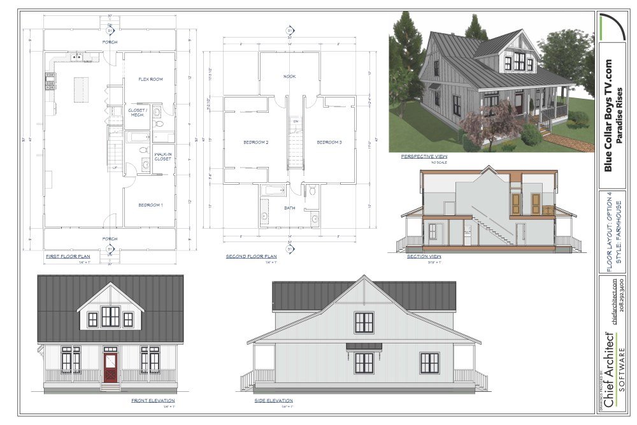
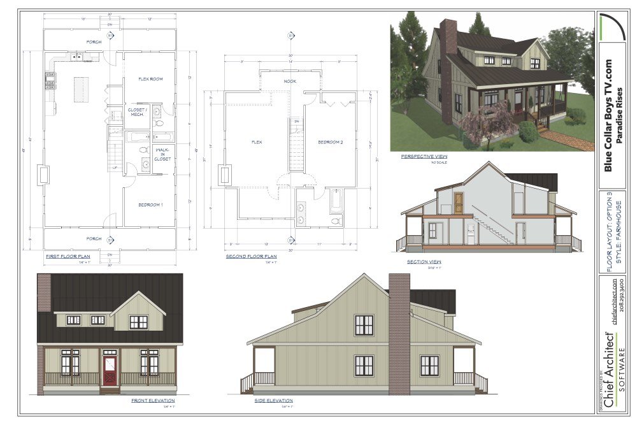
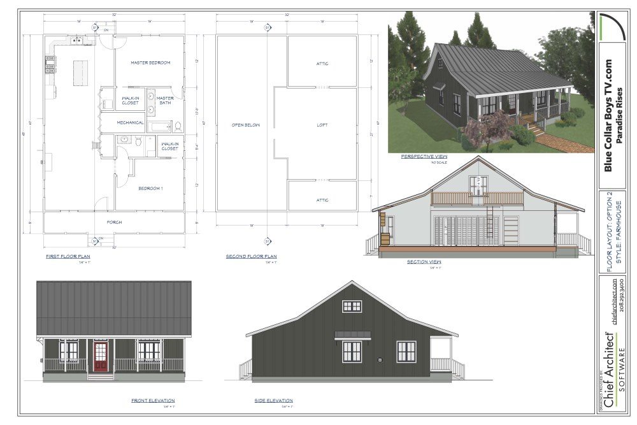
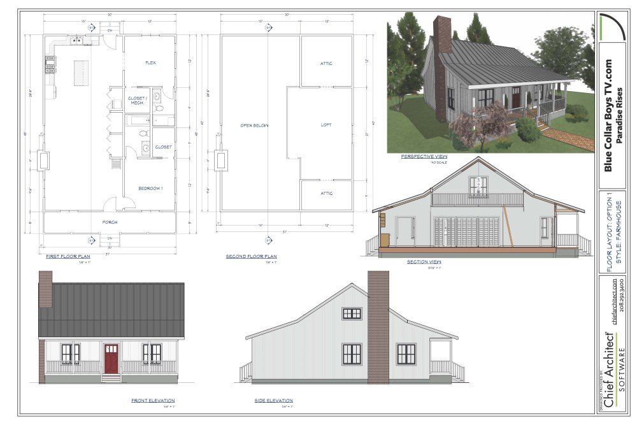
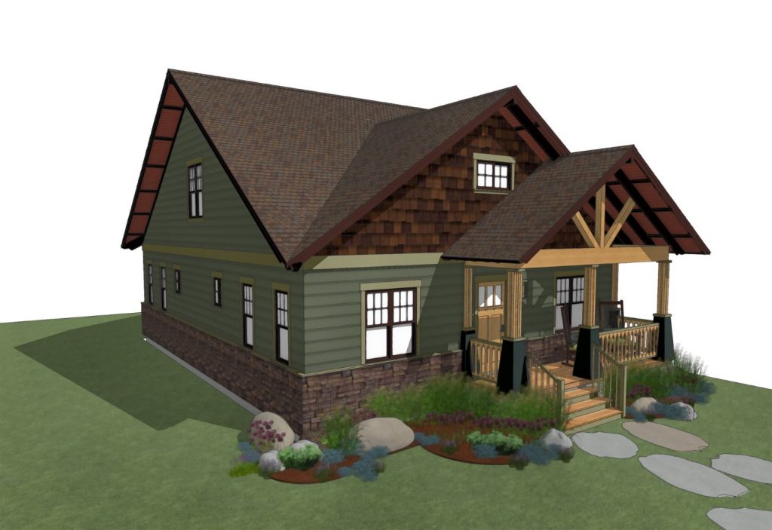
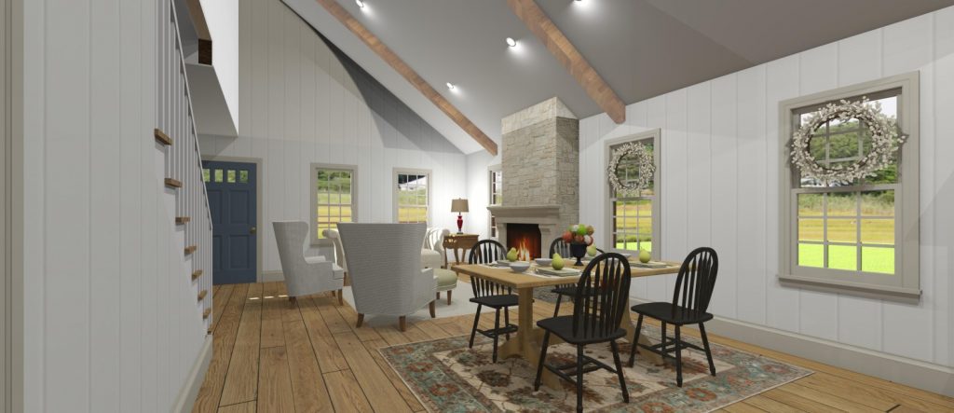
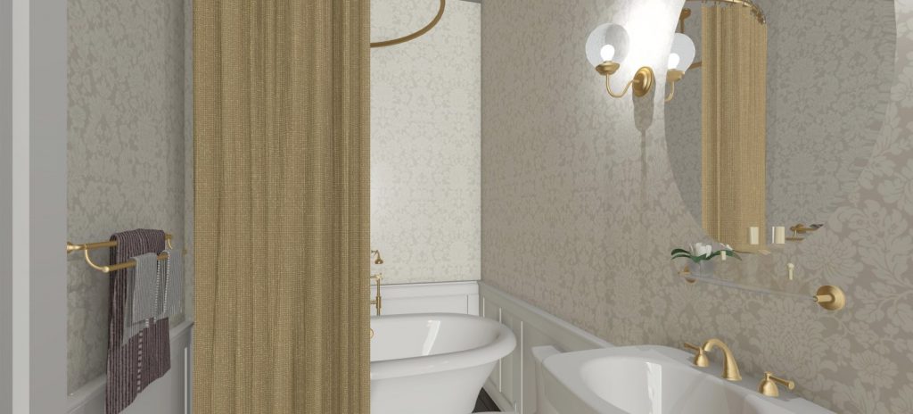

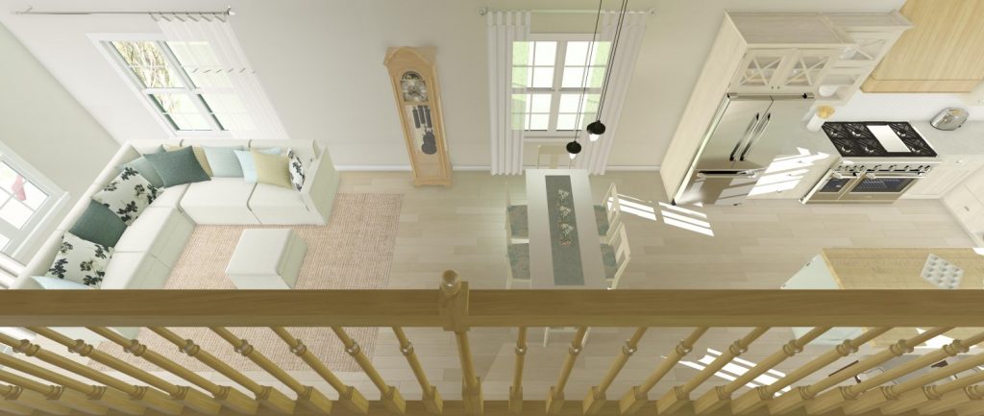
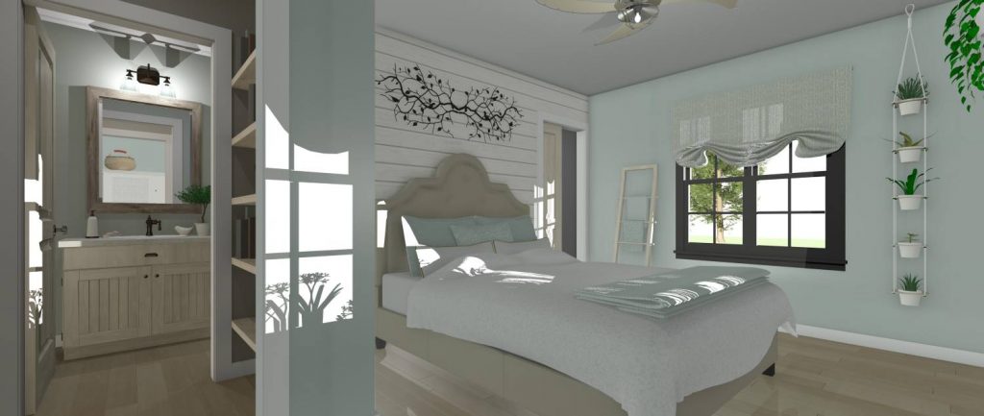
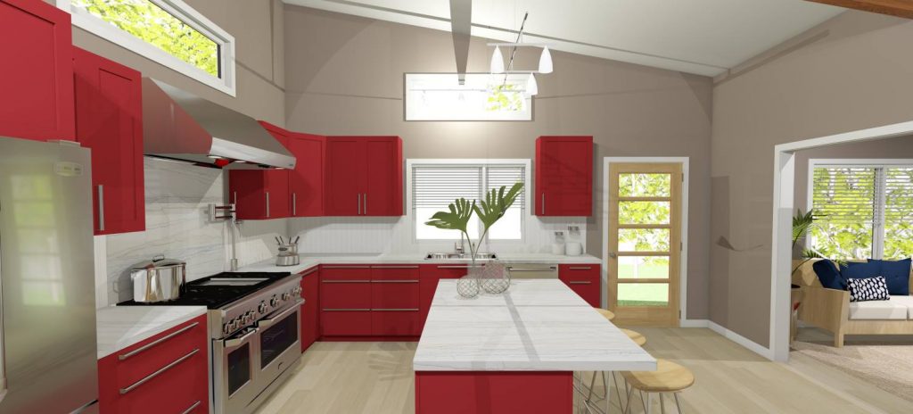
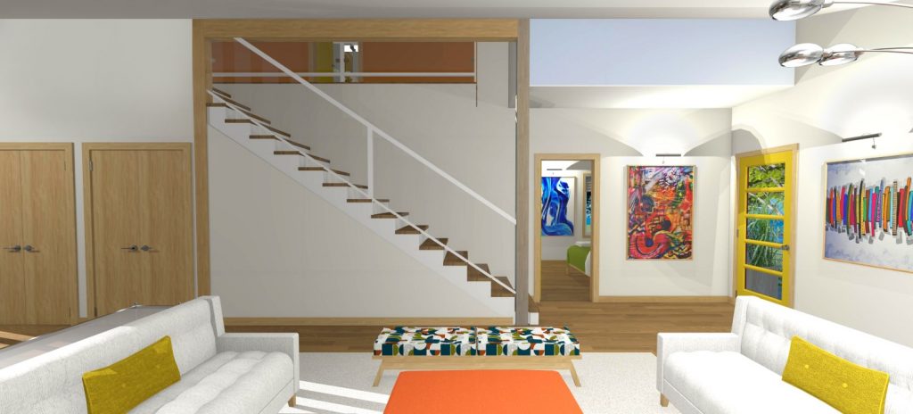
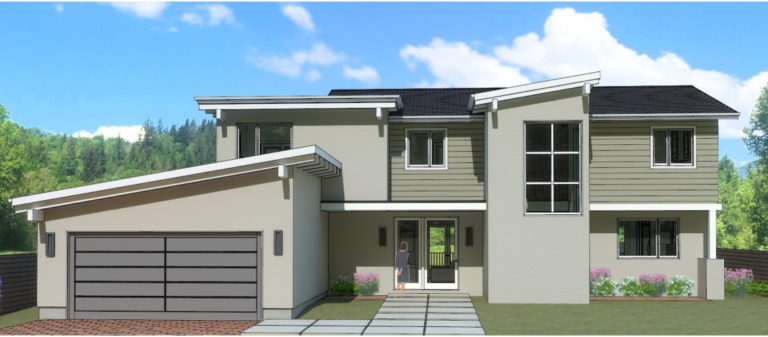
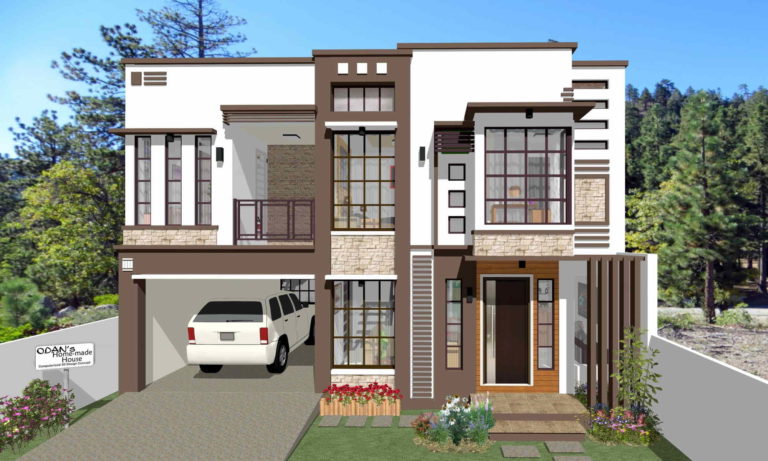
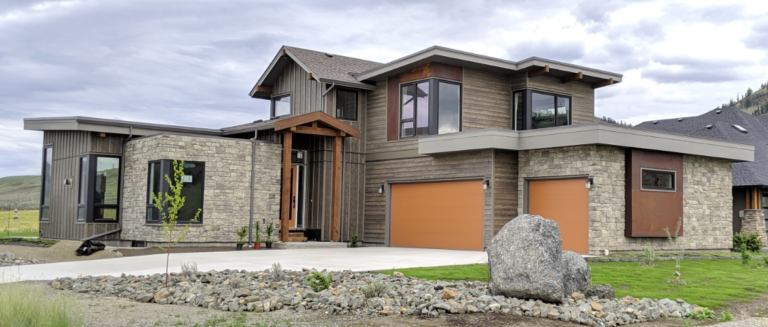






















































2 comments