Are you fascinated by the different architectural styles around the world? Travel with us to Laguna, Philippines as we uncover the source of Rodante Bernabe’s seemingly endless array of extremely detailed, beautiful designs… many of which have been featured in a Chief Architect Design Contest and won.
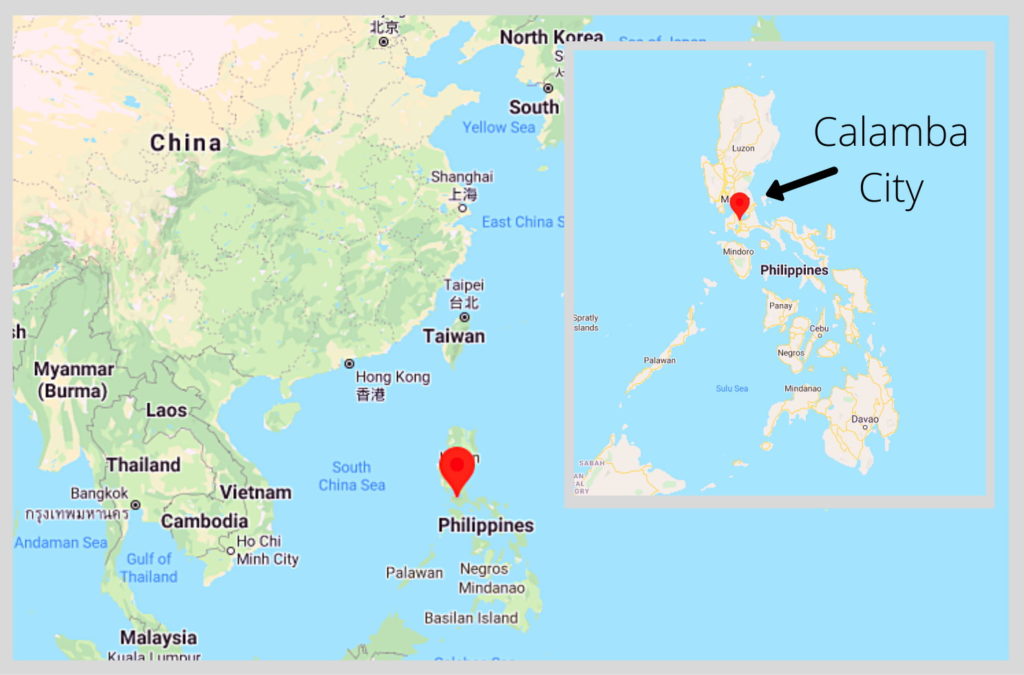
Born in Calamba City, Laguna Philippines, Rodante Bernabe is a freelance licensed civil engineer. Growing up, he had an early interest in architecture. In fact, well before he became a civil engineer, he created a drafting table where he taught himself hand drafting using basic tools he’d gathered… think T-square, triangles, french curve, various design templates, mechanical pencil, technical pen, that sort of thing. Fast forward, and he’s been working for nearly 36 years, mostly in residential house construction, and runs a small retailing business on the side, R.H. Bernabe Enterprises, for construction supplies in his home town.
It’s perhaps no surprise that Rodante took an early interest in architecture. Long a trading and cultural crossroads, the Philippines is home to a fascinating variety of different architectural styles. Looking at examples of Rodante’s work, you will find Spanish colonial and American mission style residences. Modern architecture also flourishes in the Philippines, and Rodante enjoys keeping up with industry trends. Still, in his contemporary designs, you will see traditional elements: the upper story overhangs and balustrades that graced 19th-century residences, the vertical and horizontal exterior wall accents that seem to recall traditional construction methods, and an emphasis on elevation which has long been favored in Filipino architecture.
In the beginning, Rodante was so eager to learn the ins and outs of construction that he accepted a job to plan and supervise the build of a Bungalow-style home as his first project. Having limited knowledge of the process, he borrowed a house plan from one of his relatives to use as a guide.
That first projected kick-started his career as a contractor. However, he still hadn’t received any formal architectural training and was running into difficulty in certain areas of his manual drafting, like creating perspective views. He began researching 3D architectural programs and found 3D Home Architect, a product initially developed by Chief Architect and then replaced with Home Designer. The 3D capabilities provided him with a competitive advantage. “Using this helped me improve my design, and to grow my prospective clientele.” Over the years, his designs have become more sophisticated and he’s upgraded through Chief Architect’s Home Designer software product line. Today, he’s using Home Designer Professional.

“Home Designer Professional brings out the artist in me! It’s so easy for me to use despite that I’m not literally an architect. I appreciate that my drawings in 2D turn into 3D in the most realistic ways.”
Rodante H. Bernabe
Rodante has won multiple Chief Architect Design Contests and has done an excellent job showcasing his skills using Home Designer software. Our team was excited to jump at the opportunity to learn more about his experience working with the software outside of the United States. When asked what features make working with Chief Architect outside of the US possible for him, he called out library catalogs, built-in CAD tools, and Online Support resources.
- Library Catalogs: “The addition of the customizable User Catalog is of great help in importing different kinds of 3D files and even architectural blocks that I made thru Anim8tor, and materials to use in my designs… I’m glad also that there are many FREE catalogs aside from those that you can buy from the Chief Architect website.”
- Built-in CAD tools: “I find them very useful! I use the simple box shape in almost all of my designs as moldings, corbels, exposed beams on the ceiling, and even as a simple column.”
- Online Support: “For me living outside of the US, updates and upgrades are so easy thru downloads, and with their accommodating Technical Support Team.”

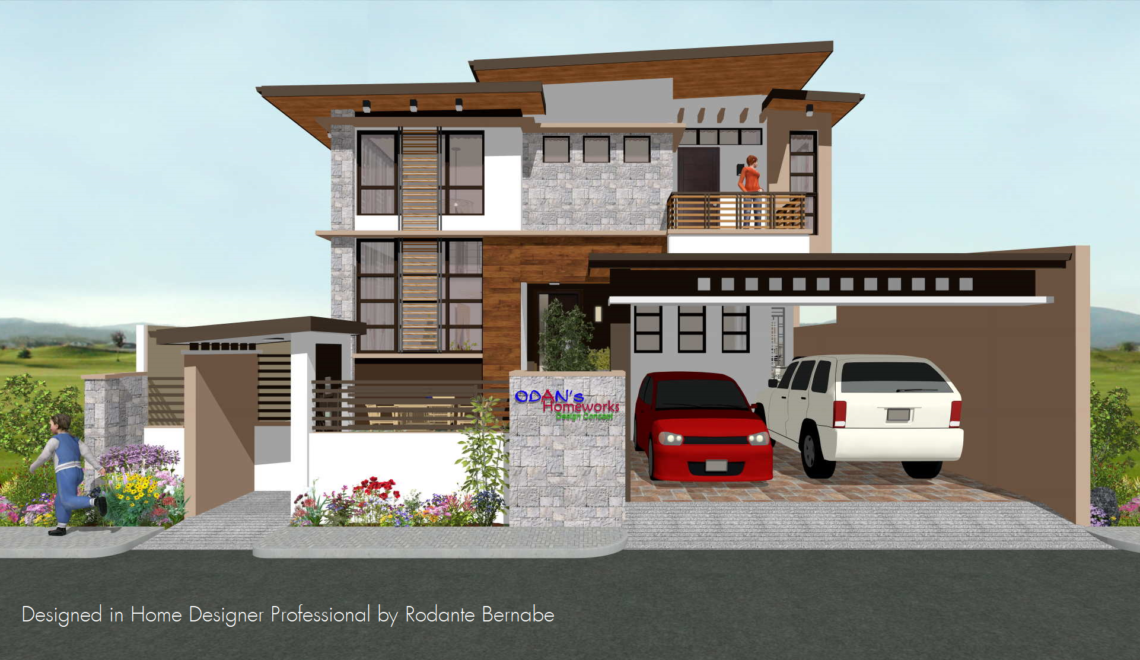
 By
By 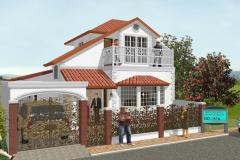
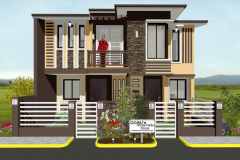
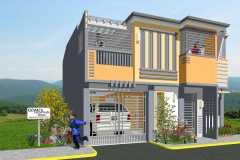
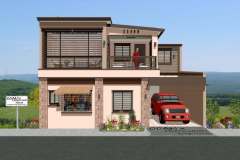
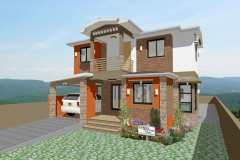
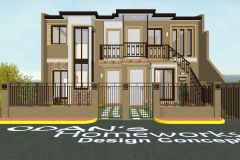
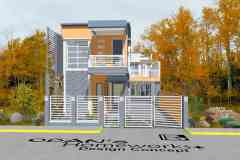
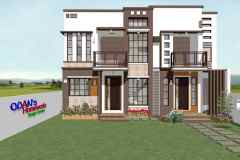
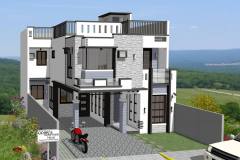
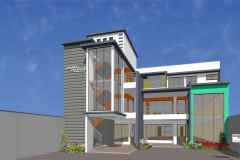
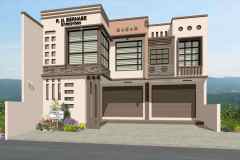
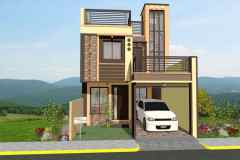
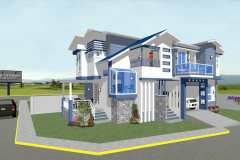
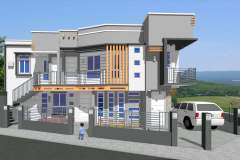
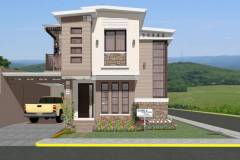
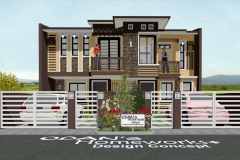
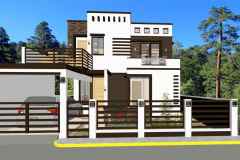
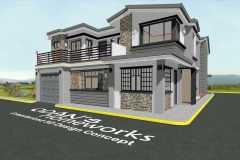
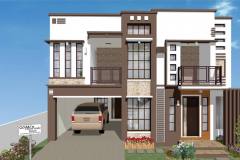
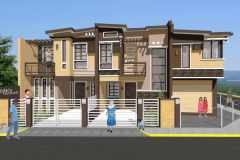
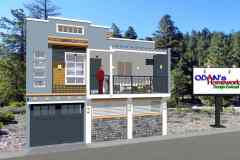
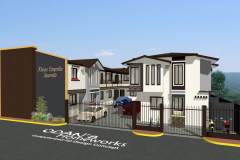
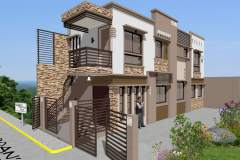
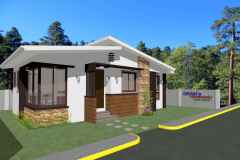
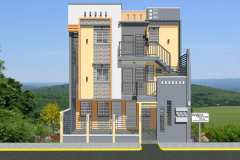
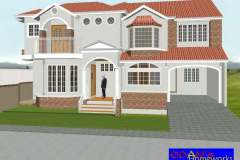

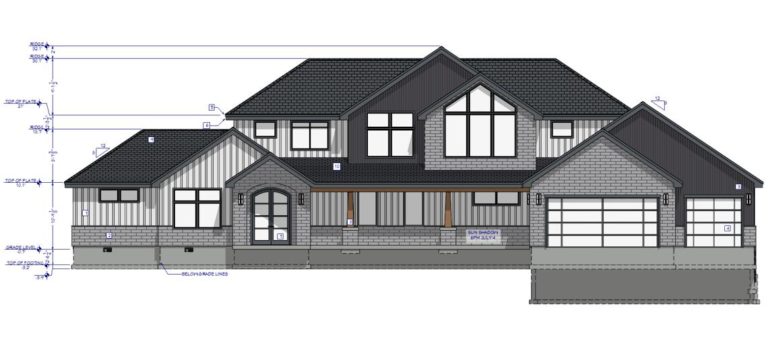
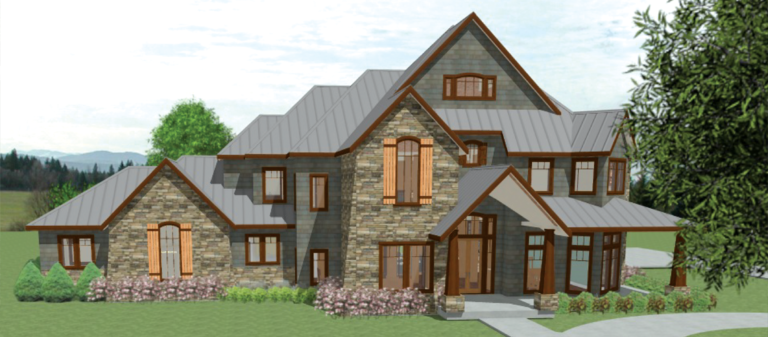
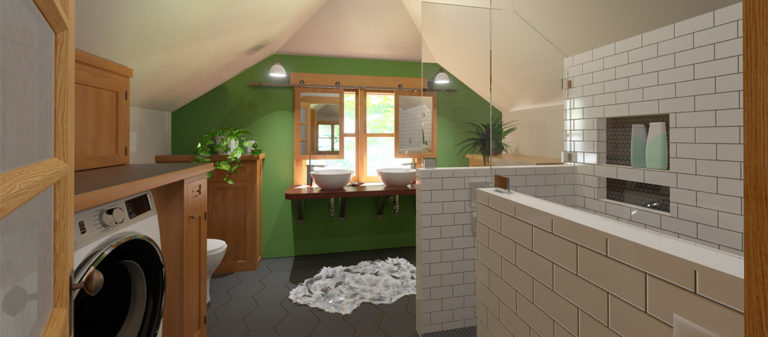















































7 comments