Downloadable Sample Plans are a great resource for experiencing the features in Chief Architect’s software hands-on and in real-time. A variety of plans are available on both the Chief Architect and Home Designer websites.
Now that the latest Home Designer product line has been released, we are excited to offer another set of great tools for DIY designers and Home Enthusiasts to showcase their talents. There are many new features offered in the product line that you can view here; however, today I want to share our process for creating new downloadable sample plans and shine a light on the sources of our inspiration.
With each new release of software, Chief Architect’s Art Department develops a new look for the products’ packaging. For the Home Designer product line, separately featuring 5 unique packages is no small feat! The goal this year was to utilize a photograph of a residential design that is well suited to the functionality available in the product. If you click on the images below, you can see that we create our version of the scene using the software and then display the rendering as an inlay on the product cover.
The process begins with a hunt for the right images. We scour different photography and residential design resources to find candidate images that are well suited for a box cover. The images for the 2018 line-up come from a variety of talented individuals and firms who each has a portfolio of great work. Explore projects from these sources to see for yourself.
Once we’ve settled on an image, the design fun is underway! We use the product to start building a house. Leveraging the tools in the software, we do our best to reproduce the scene, considering scale, materials, view angle, and lighting. This gives us a “Beauty Shot” that becomes the final render for the box artwork.
The fun doesn’t end when the artwork is done, though! The project’s state in this phase is nothing more than a pretty face; essentially a shell of a floor layout that is detailed only from the angle necessary to match the photo. The rest of the home design is a mystery that needs solving. We don’t want the effort of creating these scenes to go to waste, so we flesh them out with a more complete exterior and interior (including walls, rooms, and some decorations), and the resulting editable plans are posted to the Home Designer Sample Gallery for you to download. In the end, the houses may be nothing similar to the original structures featured in the inspiration photo, but this is one of the reasons I love home design… there are many different solutions to a design problem.
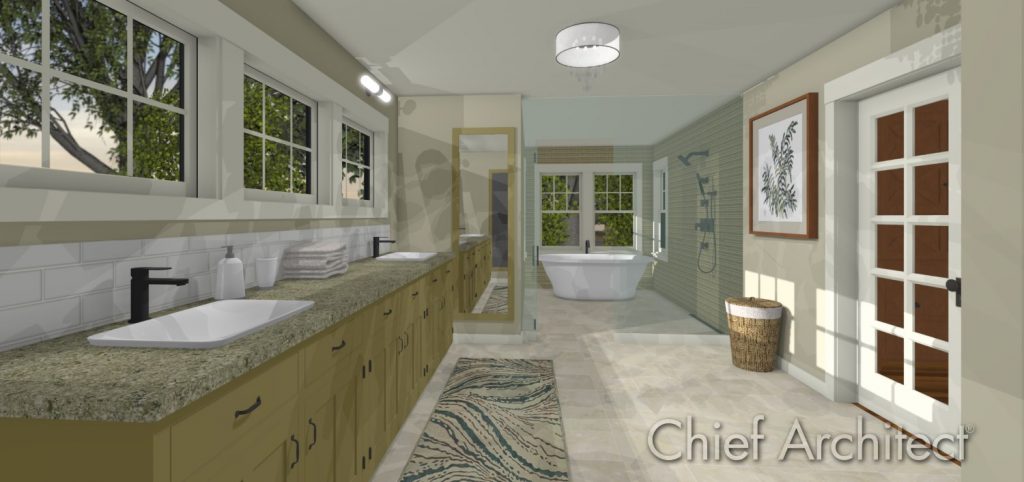
The finalized plans are sometimes used for training materials and sources for video content. They are also great for both new and experienced users as references for ideas and as resources for reverse-engineering techniques and functionality in the software.
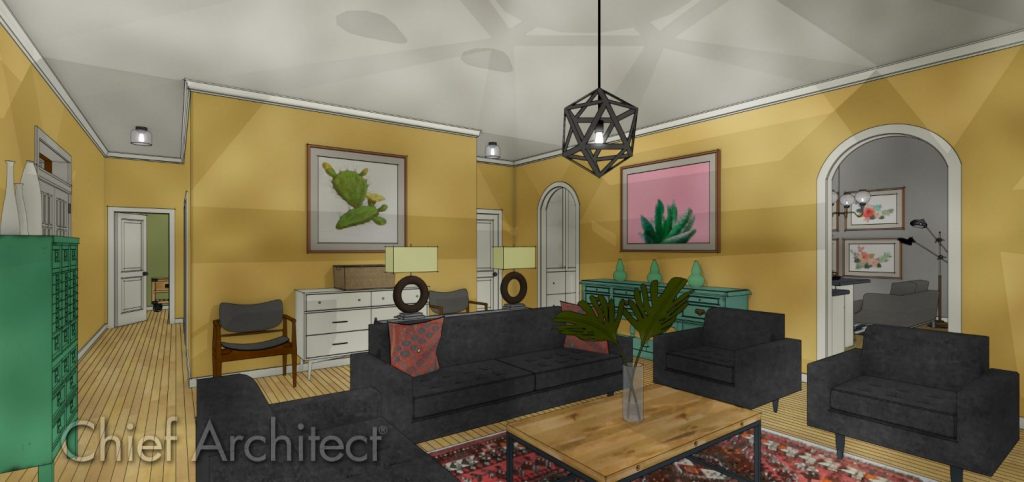
In addition to their functional and practical purposes, the plans provide new sources of marketing materials in the form of stylized renderings, screen captures, walk-throughs, and one of my favorites; 360° spherical images.
Explore our sample plans, available on the Home Designer and Chief Architect websites, and in our Houzz projects: Italian Manor, Contemporary Tropics, Crafting Modern, and Quintessential Brick House.

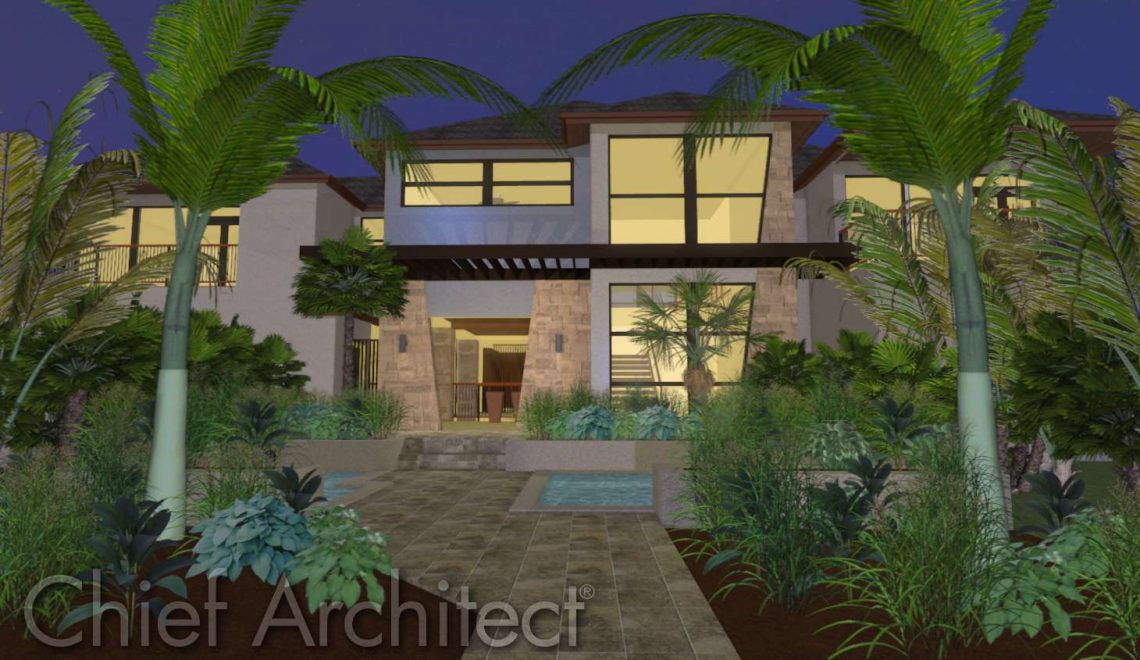
 By
By 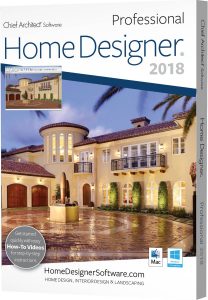
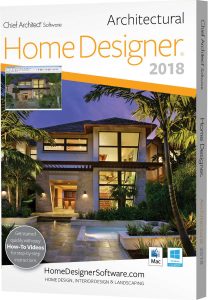
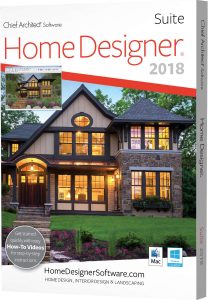
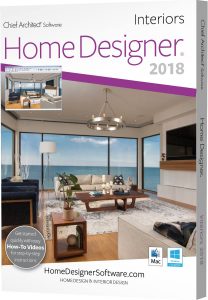
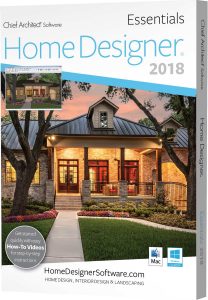
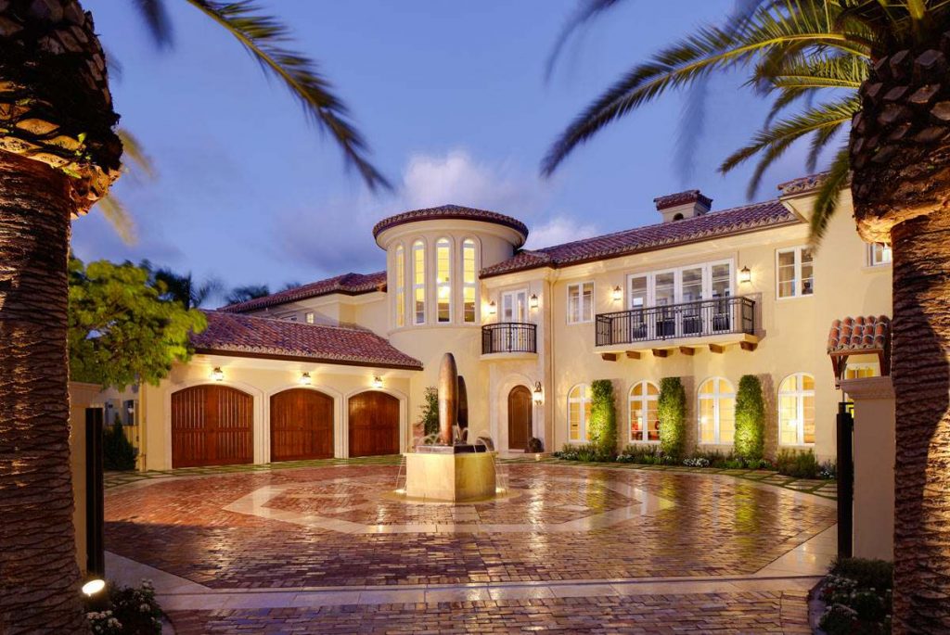
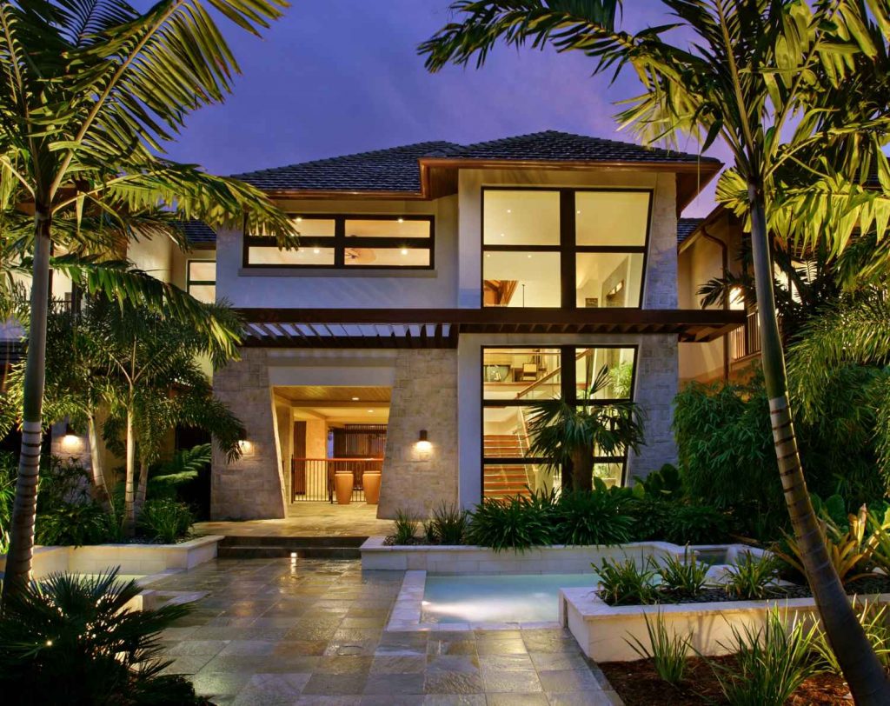
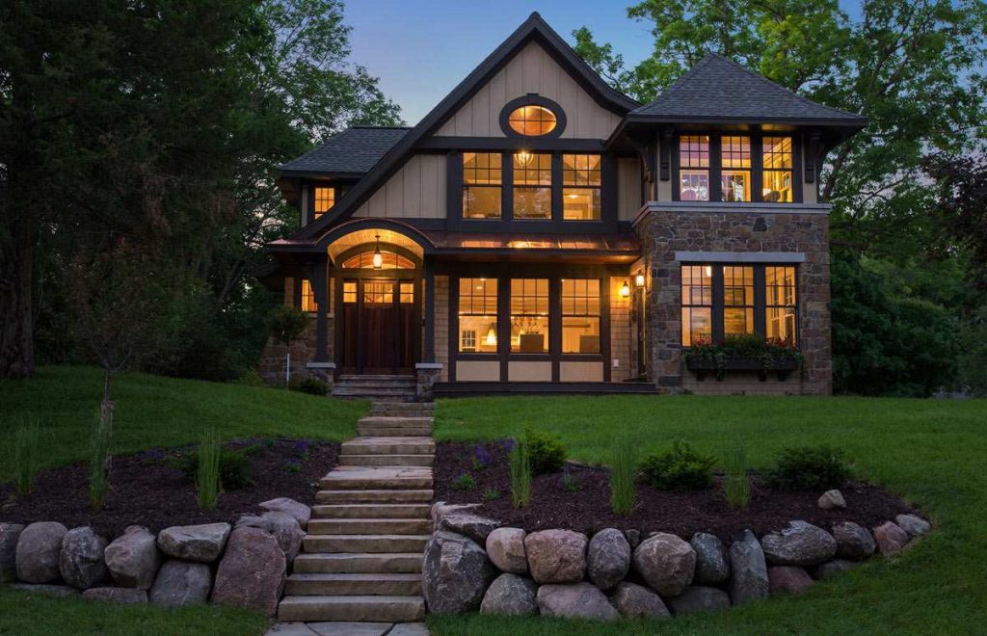
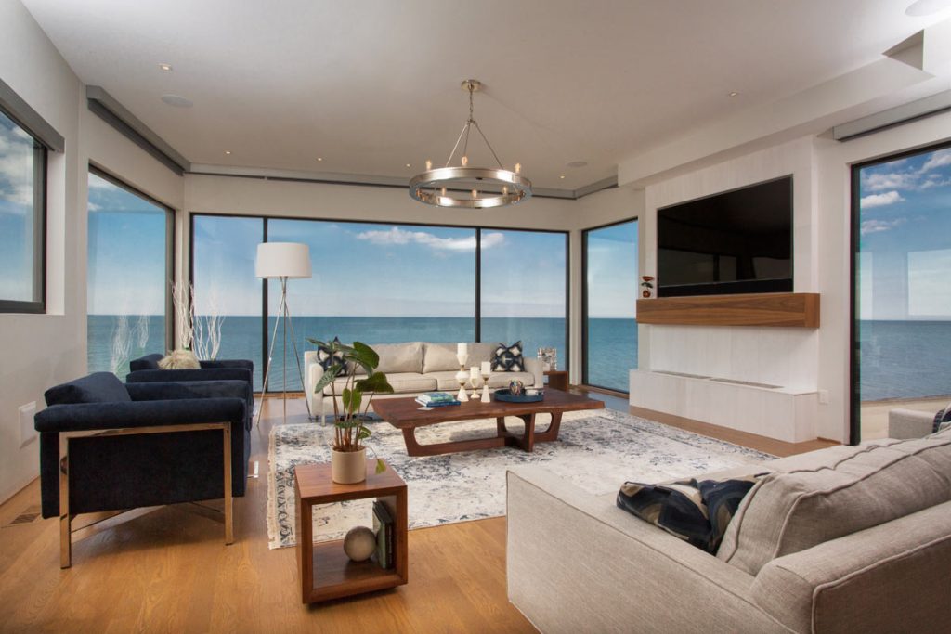
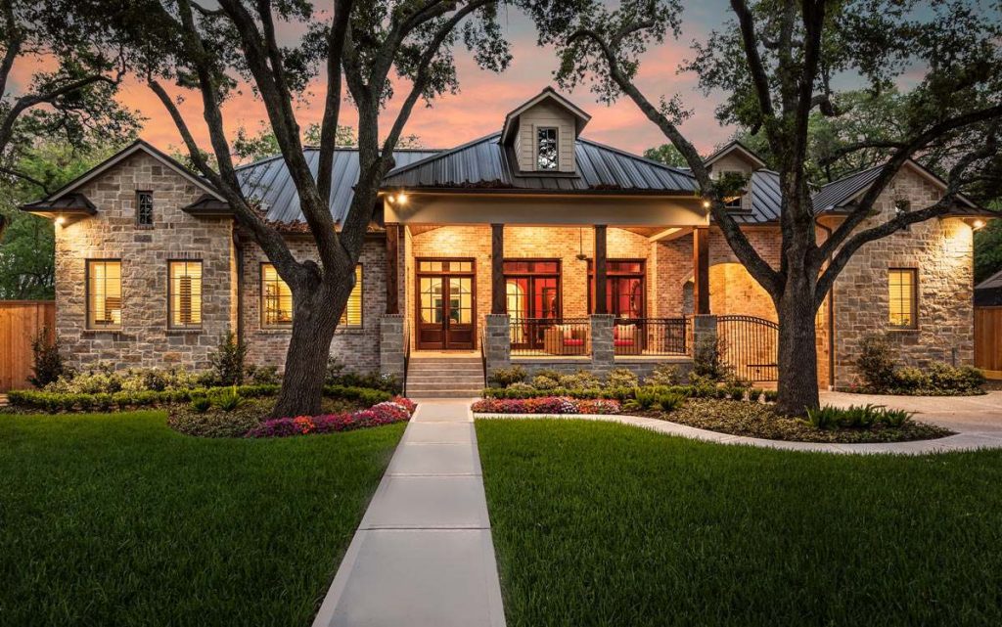
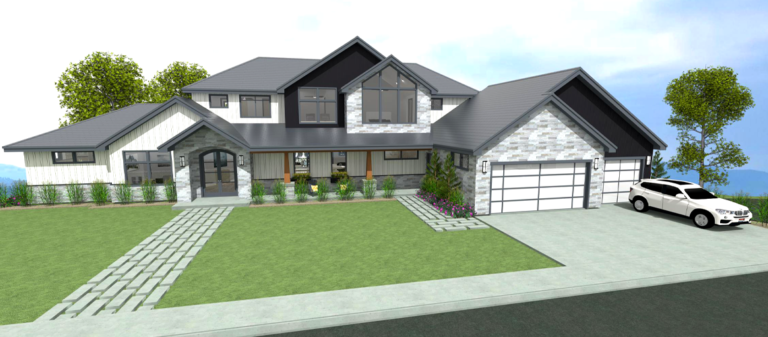
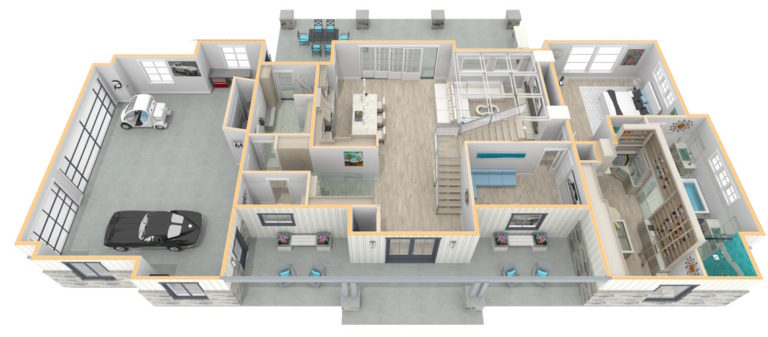
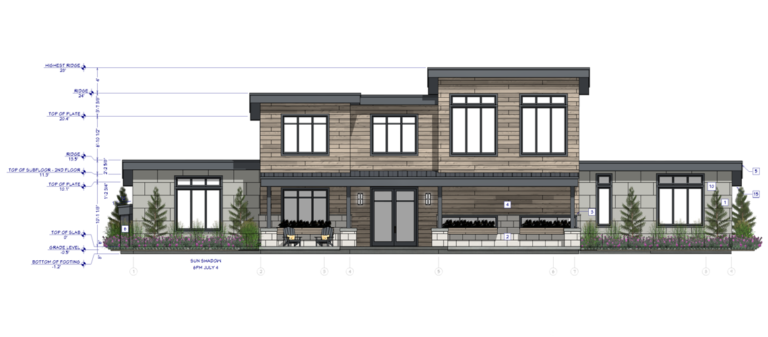















































3 comments