This software gave me a new lease on my business
I’ve been designing homes for over 40 years and have drawn more than 5000 plans. I was an AutoCAD user for over two decades and was the tool that kept me at a place where I did not feel I… had any competition. But AutoCAD outgrew their residential users and focused on commercial, and in time I no longer felt like the leader I had been because I began to see the new modeling software and the plans they produced. I was being phased out! I tested out Chief Architect now and then over the years, but drawing in 3D just did not make sense to me and seemed to be a completely different paradigm in its drawing approach that I was unwilling to figure out. Years later I finally decided to purchase a copy of Premier X12 and took about six months learning and setting things up. AutoCAD was in my thinking at every turn and it took me some time to get the old school of ways of doing things out of my head. That was the key! Once you wrap your mind around the ideology of Chief Architect and it’s modeling approach, things begin to become easier and easier. And then fun! I just had my biggest year ever, and my clients couldn’t be more impressed and happier with my services. Mind you though, when the client sees their home come to life like never before, they are going to become much more involved with the process. Make sure there is an understanding of your time because I run into clients more often now that just want to test out the different options that are possible. What does a shed dormer look like? How about if it was a gable with two windows? Etc. The reason I say it has given me a new lease on my business (and really my life) is because I again feel like I no longer have competition any more, and I am just having a lot of fun designing homes. I have learned how to use the rendering tools and have made a number of beautiful interior and exterior renderings, and then completely rebuilt my website to reflect my services. Is there a learning curve? Of course! AI is a long way off from designing houses the way you know how. It’s going to be a long time before you can just tell the AI what you want (or think) and get any kind of meaningful results. I was 25 years old when I told myself at whatever I was about to learn, “in one year I will be pretty good at this”. It has served me well, and given me the patience I needed to keep at it. If you are a Designer/Architect, and wondering if it is time to step into the world of modeling and auto generated construction documents, then stop wondering and get at it. This is one of the best decisions and additions you can make for your business. And in time, once mastered, one of the most amazing tools you will use. Highly Recommended!
Steve Nyhof
Steve Nyhof Designs, LLC Read more “This software gave me a new lease on my business”

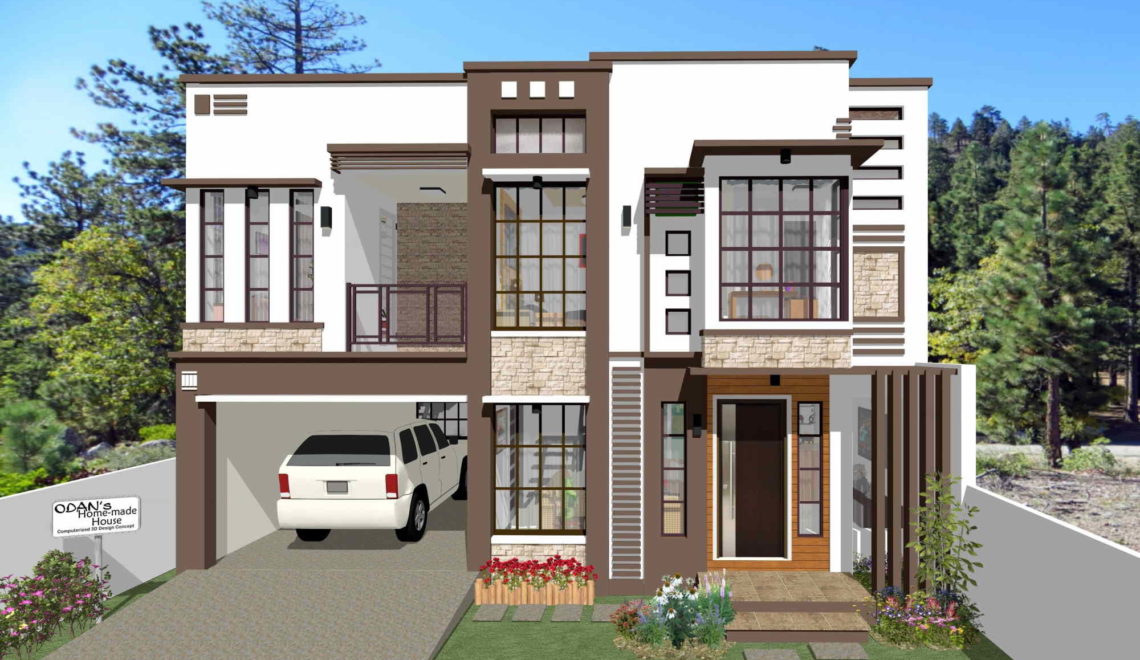
 By
By 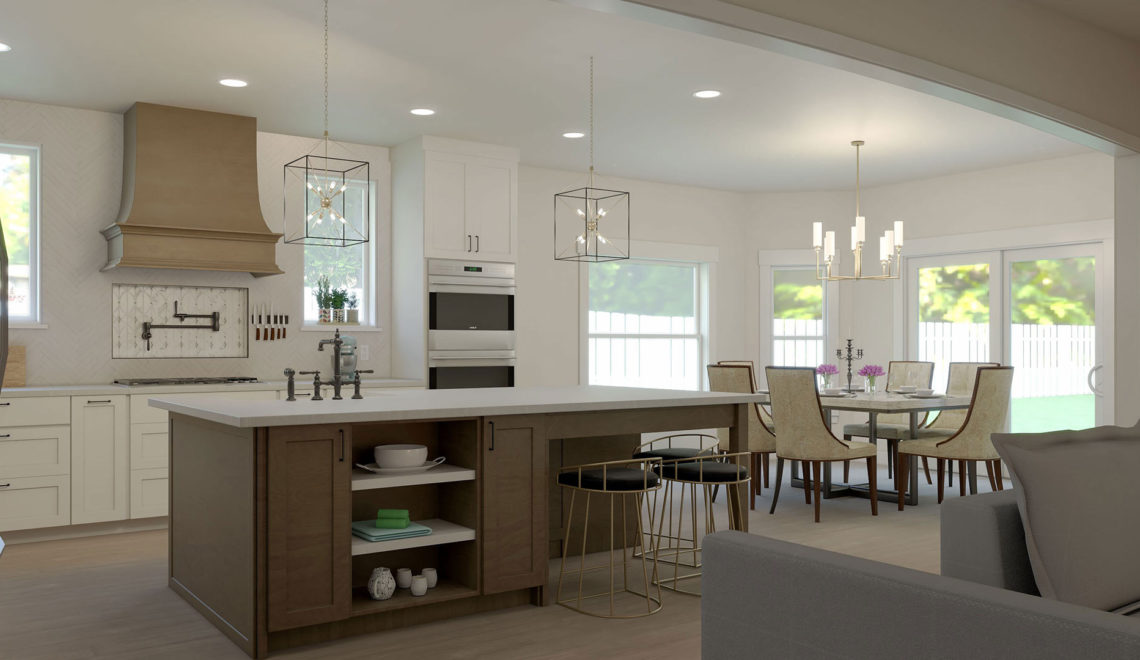
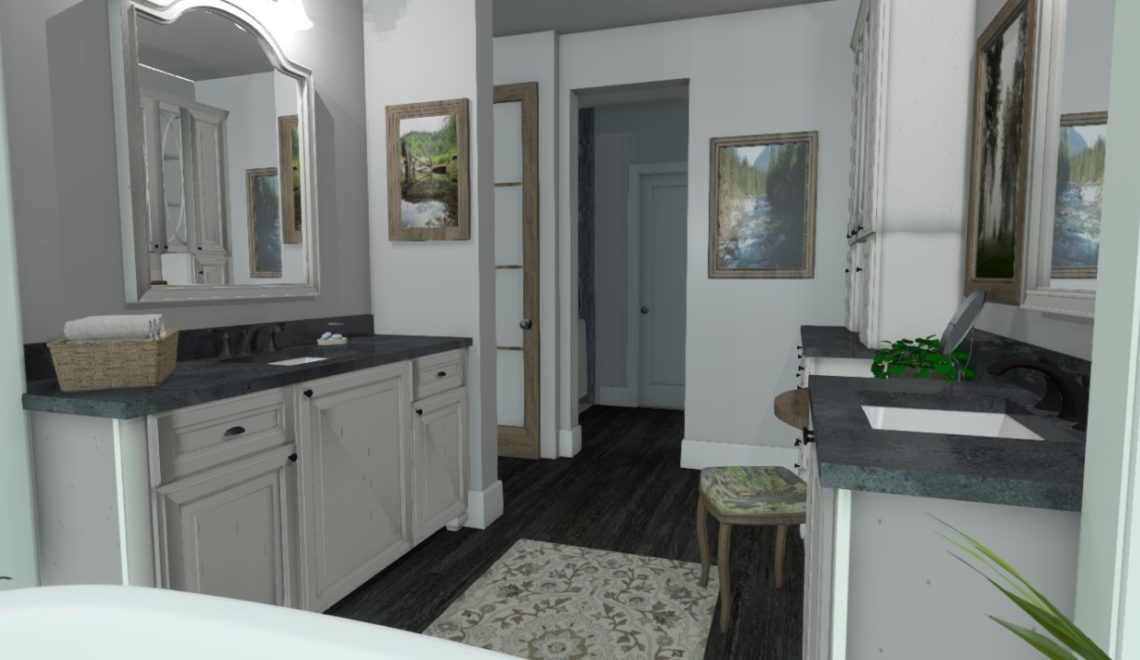
 By
By 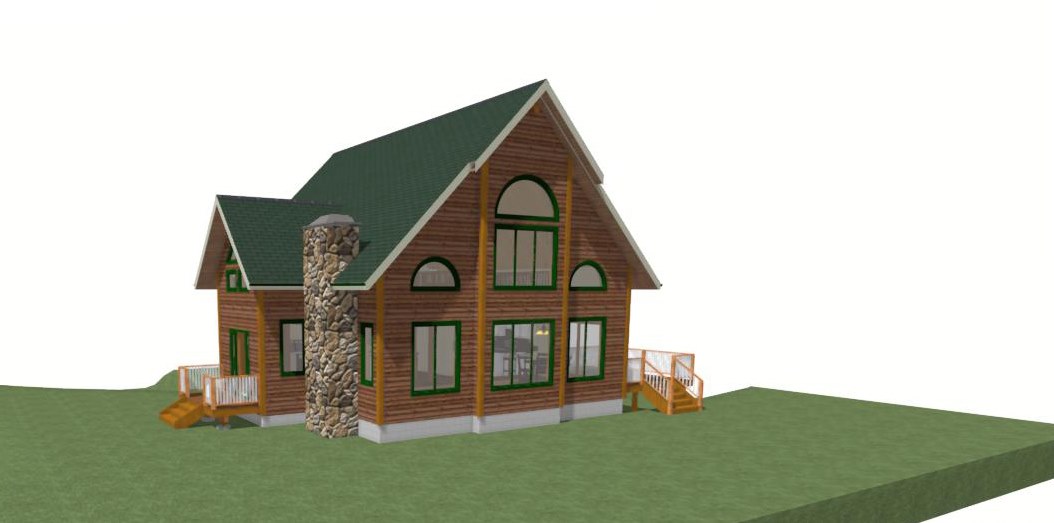
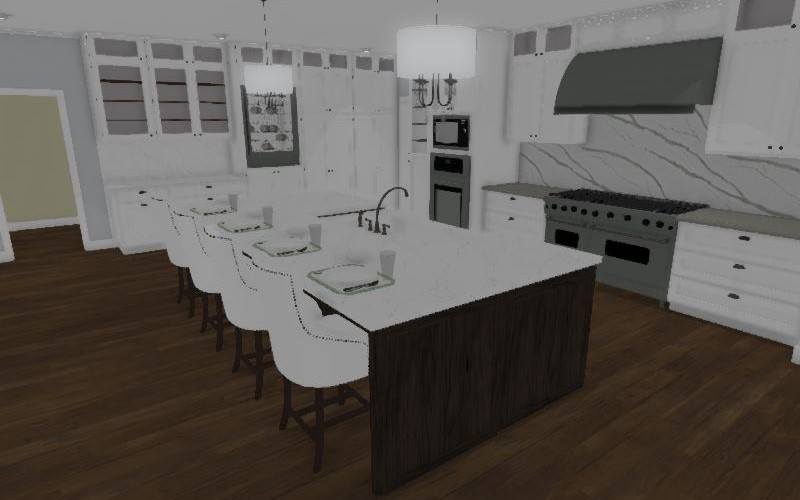

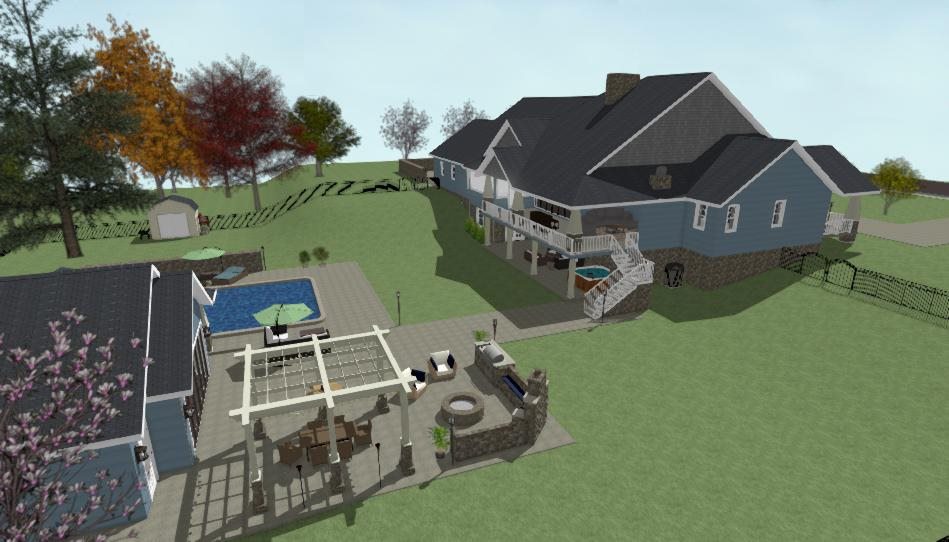

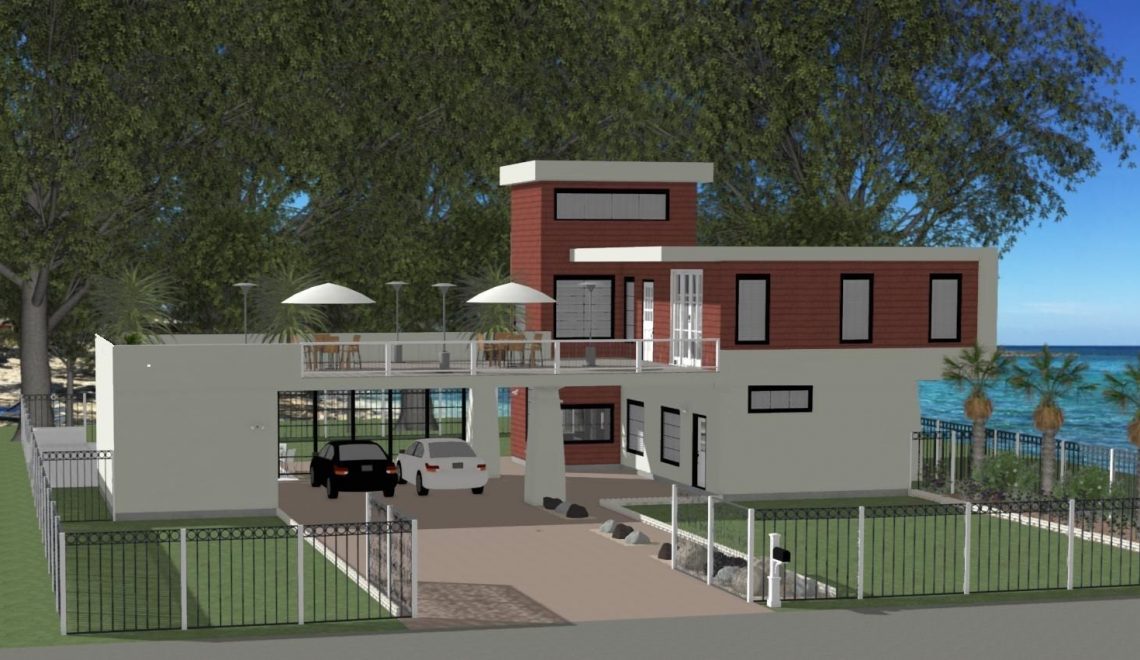
 “I always had an eye for design. Since I was a kid, I always loved testing ideas and reworking current concepts. I started young, sketching plans and inventing various models and machines. I always loved testing my creativity and problem-solving skills, despite being a brain tumor survivor. My fairly poor motor skills and major loss of hearing, due to the radiation removal, were challenged in grade school and throughout life. Anything that involved my motor skills was easily not my shining talent. I’ve always hated coloring, cutting, pasting, and other handcrafting skills. In grade school, I worked my way through various home designing software and used them for much more than just home designs. I made dog houses, forts, playsets, greenhouse, and even a roping cow.
“I always had an eye for design. Since I was a kid, I always loved testing ideas and reworking current concepts. I started young, sketching plans and inventing various models and machines. I always loved testing my creativity and problem-solving skills, despite being a brain tumor survivor. My fairly poor motor skills and major loss of hearing, due to the radiation removal, were challenged in grade school and throughout life. Anything that involved my motor skills was easily not my shining talent. I’ve always hated coloring, cutting, pasting, and other handcrafting skills. In grade school, I worked my way through various home designing software and used them for much more than just home designs. I made dog houses, forts, playsets, greenhouse, and even a roping cow. 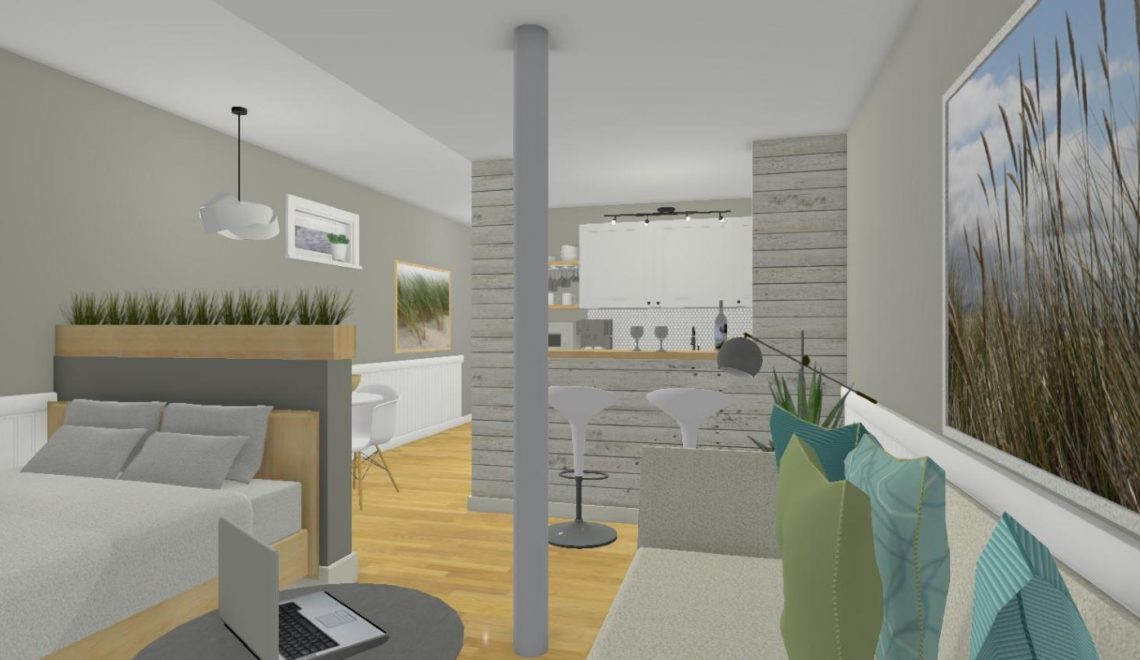

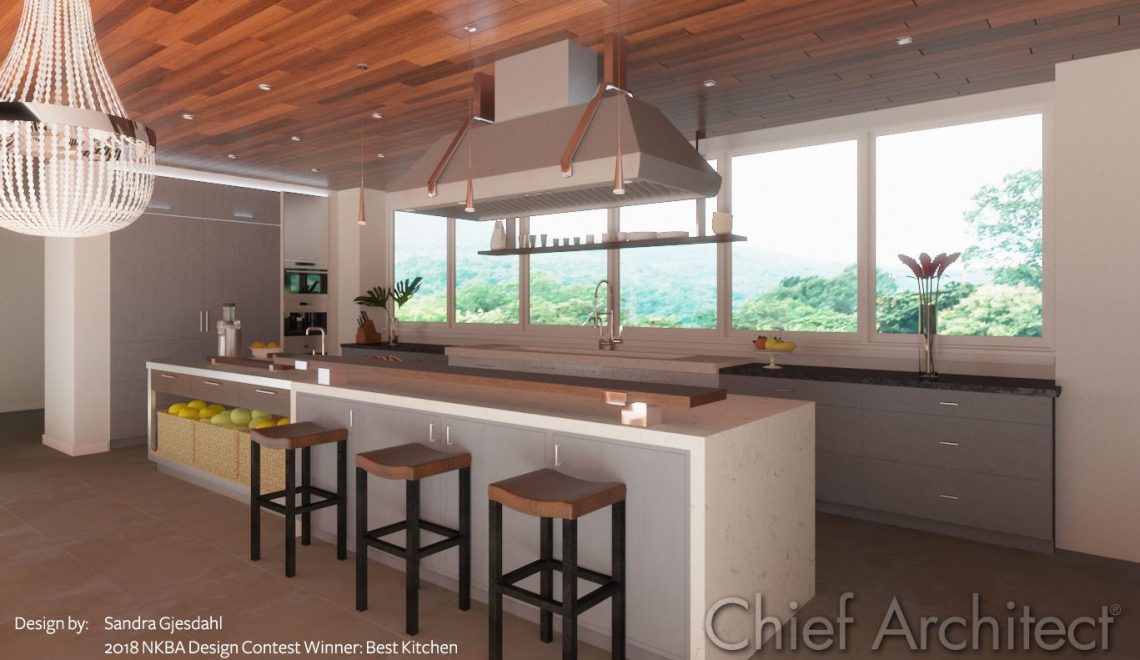
 By
By 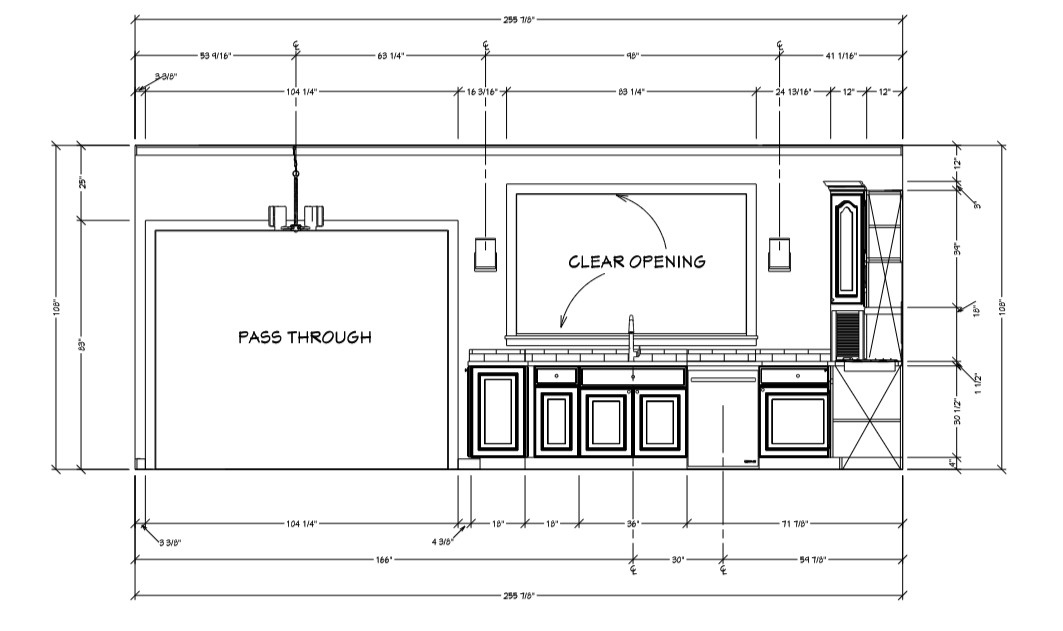
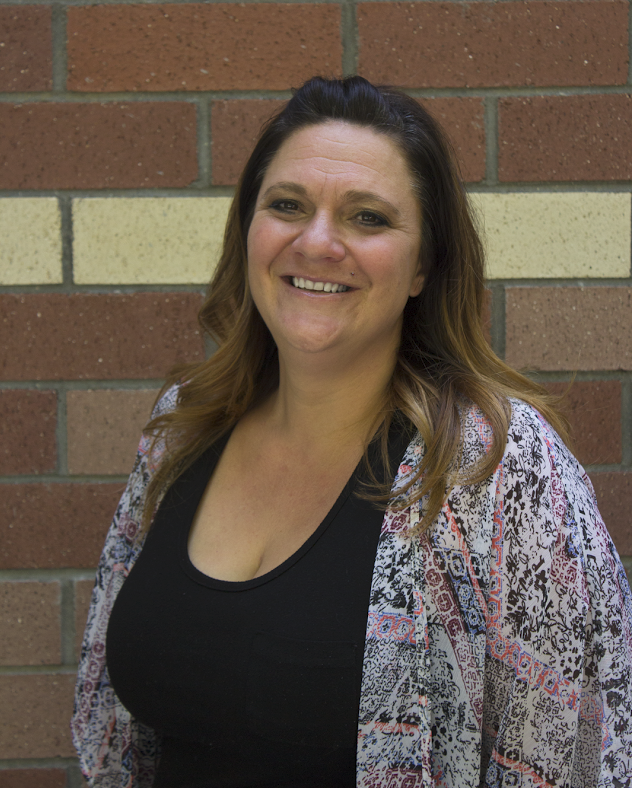 Jennifer was born and raised in the town of Boulder, the heart of Colorado’s Front Range. For much of the 2000’s, she lived in Arizona where she raised three amazing stepchildren and had a daughter of her own. After moving back to Colorado in 2012 she decided to go back to school while continuing to raise her children. She graduated in December 2017 with an Associates of Applied Science in Computer Aided Drafting & Design, a Certificate in Kitchen and Bath Design, a Certificate in Fundamentals of Interior Design, and a 3.8 GPA. She also took several architecture classes and was able to participate in a design and build class constructing a tiny house which was auctioned off with proceeds going to
Jennifer was born and raised in the town of Boulder, the heart of Colorado’s Front Range. For much of the 2000’s, she lived in Arizona where she raised three amazing stepchildren and had a daughter of her own. After moving back to Colorado in 2012 she decided to go back to school while continuing to raise her children. She graduated in December 2017 with an Associates of Applied Science in Computer Aided Drafting & Design, a Certificate in Kitchen and Bath Design, a Certificate in Fundamentals of Interior Design, and a 3.8 GPA. She also took several architecture classes and was able to participate in a design and build class constructing a tiny house which was auctioned off with proceeds going to 













































