Tag
professional
Jerry Heckendorn Places First with His Craftsman Style Addition
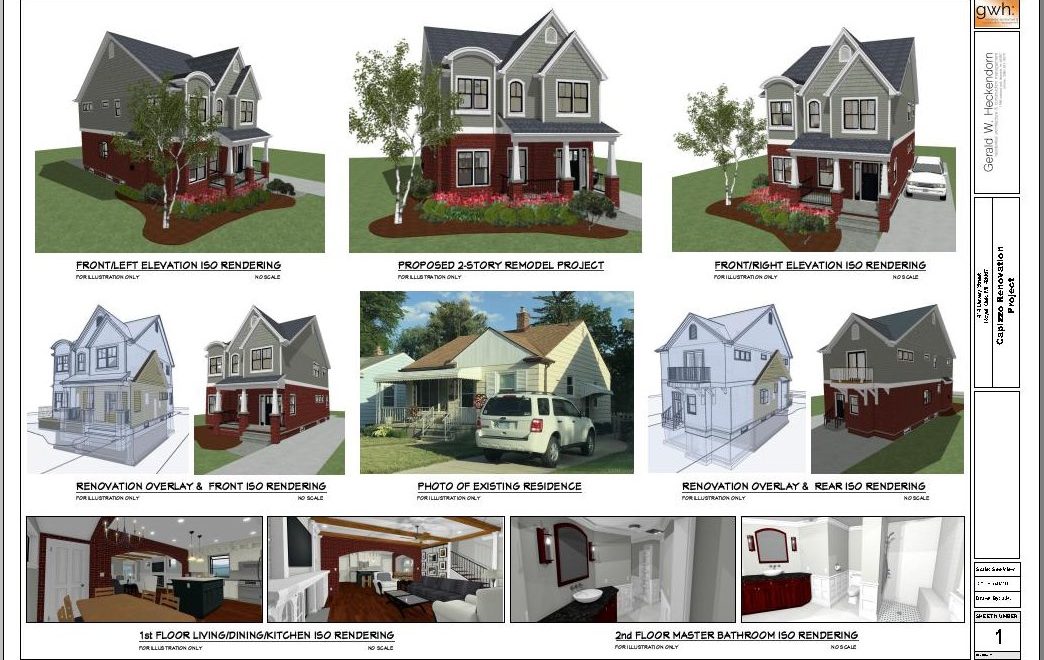
By Emily Black
Jerry wins 1st place in the Chief Architect Remodel/Addition Design Contest. His level of detail and craftsmanship show his passion and experience.

“Soon to be 63 years old, I was born and raised in the Detroit Metropolitan area. After high school, I attended the University of Michigan, graduating in 1980 from the School of Architecture with my Bachelor of Science in Architecture. Shortly after graduation, I married my beautiful and brilliant high school sweetheart, Debbie, who often helps me when I’m struggling with project designs… and is also my best critic (soon to be celebrating our 39th anniversary!).
(more…)Modern Remodel Design by Eric Hoff
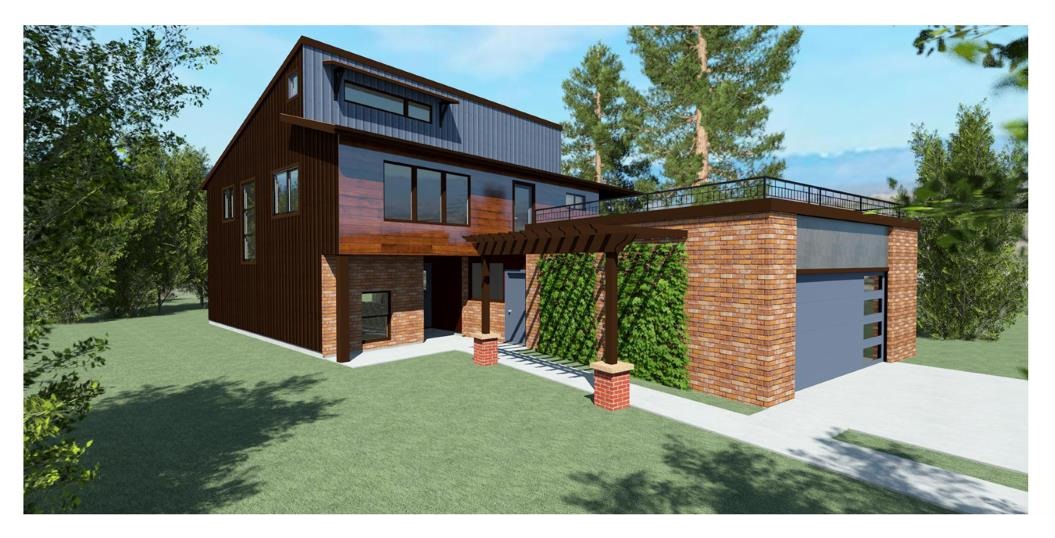
By Emily Black
Eric, an Idaho native, places third in the Chief Architect Remodel/Addition Design Contest. His artistic talents were a perfect fit for a career in home design.

“I was born in Pocatello, Idaho and then moved to Idaho Falls and lived on the family farm and worked with my father who flew airplanes and was a metal fabricator. I took on a job as a laborer that placed me in the building industry framing houses and building cabinets. I was very intrigued by the plans that we worked from. I am an artist and planned to go to college in Boise, Idaho to study Art, Advertising and Design. To pay my way through college, I worked construction at various levels including building houses.
(more…)Jim Ducharme Wins 2nd with His Dream Log Home Design
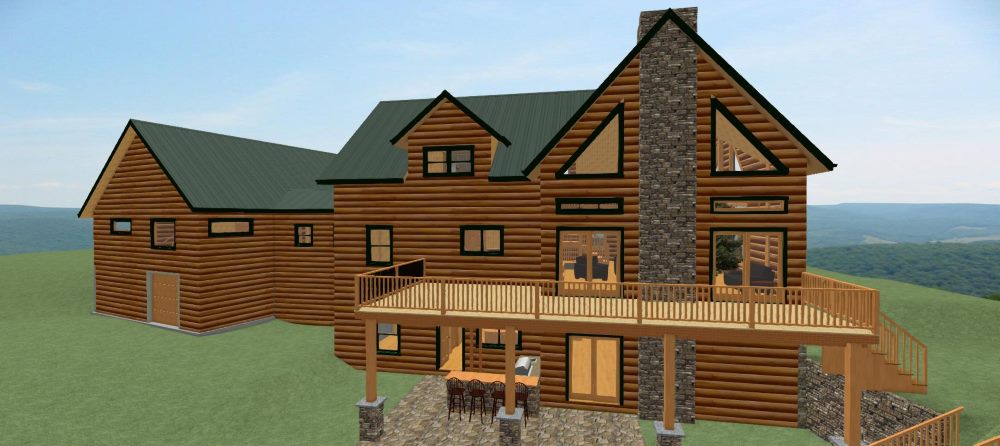
By Emily Black
Jim places second in the Chief Architect Residential Design Contest. He is a home enthusiast who is making his dreams of living in a log home a reality!

“My wife and I are from Somersworth, New Hampshire and are in the process of building our dream/retirement home in Berwick, Maine. We have always dreamed of living in a spacious log home with visions of our kids, their kids, and our extended family enjoying time together. We have been designing this home in our minds for decades and a couple of years ago we decided to move ahead and make it happen.
(more…)Mike Wins First Place with His Open Concept Kitchen
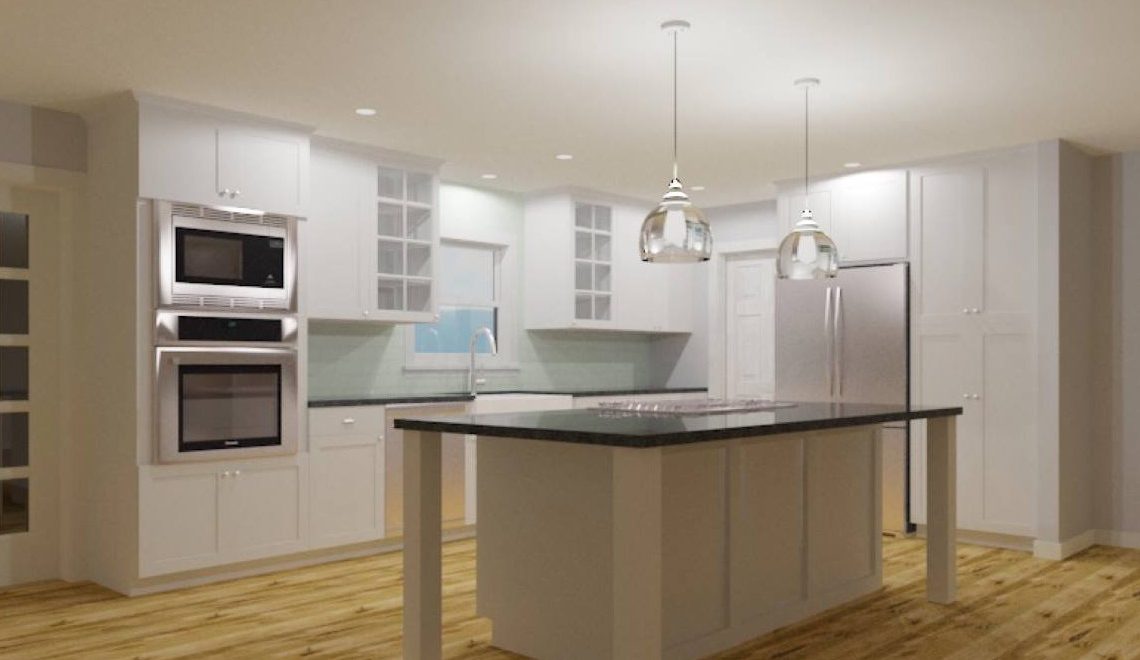
By Jake Murray
Mike Irmen placed first in the Chief Architect Kitchen/Bath & Interior Design Contest. Mike has been using Chief Architect for three years and handles all residential projects from design to completion.

“Lewis and Company Construction is located in Little Rock, Arkansas and we have been servicing the Greater Central Arkansas area since 2001 with residential remodeling services. Recognizing the need to help customers visualize their projects in advance, we explored and experimented with several CAD programs, but didn’t find exactly what we wanted until we did the Chief Architect free trial.
(more…)Lori Places 2nd with Her Modern Farmhouse Bathroom.
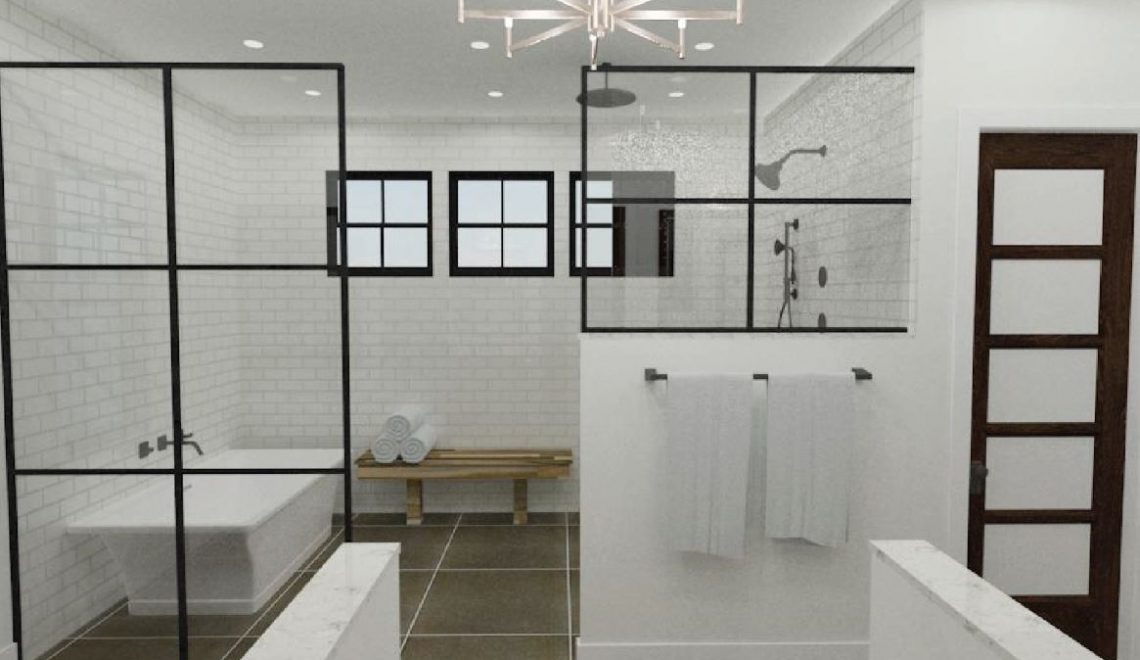
By Jake Murray
Lori Schrock places second in the Chief Architect Kitchen/Bath & Interior Design Contest. After designing her own home, Lori decided to pursue her ambition and start a design firm, LKDesignco.
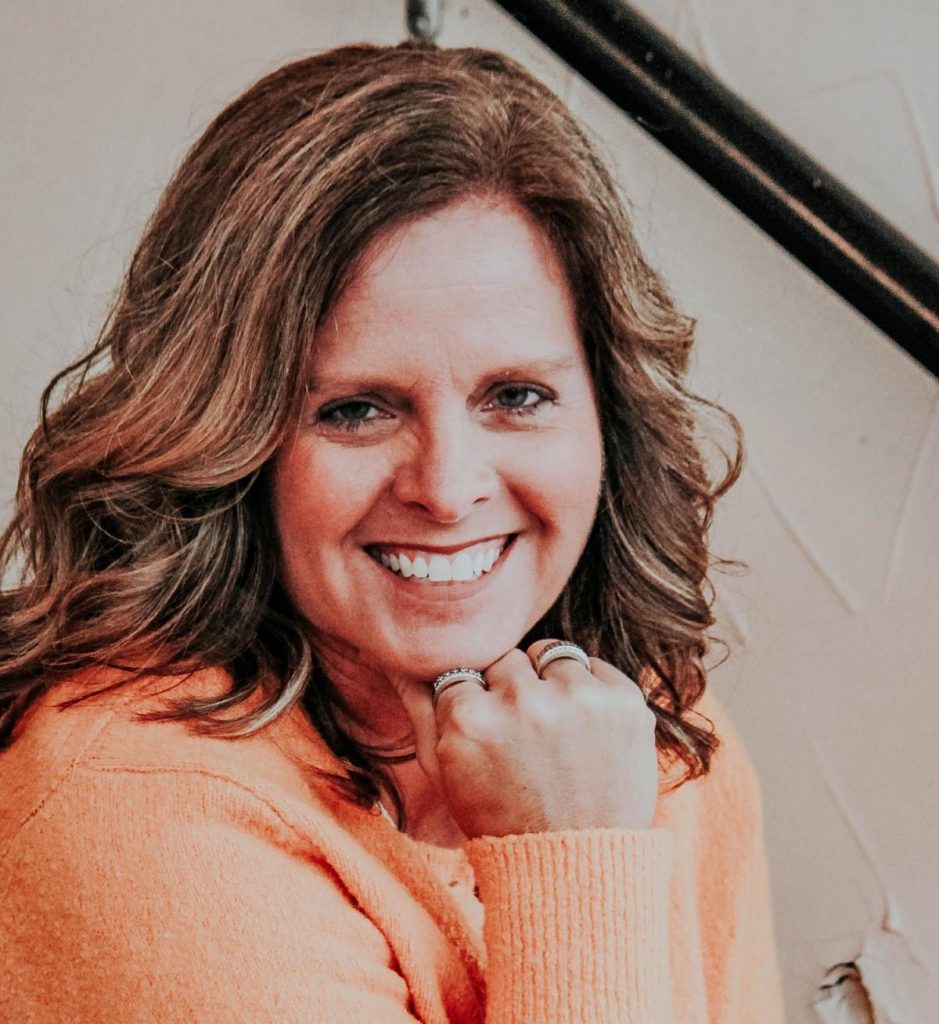
“I’m currently from Burr Oak, Michigan but a native of Phoenix, Arizona. After having the luxury of not working out of the home for most of my life, about a year ago my husband really encouraged me to pursue my dreams of designing homes. We built a home in Florida together in 2015 that I designed and actually drew in an online software program that I found at the time. Of course, we took it to an actual architect who made the prints official before the build. This really fueled my passion for design. Its been a “hobby” and ambition of mine for as long as I can remember to design and draw homes, I had just never pursued it; being a busy mom and raising kids.
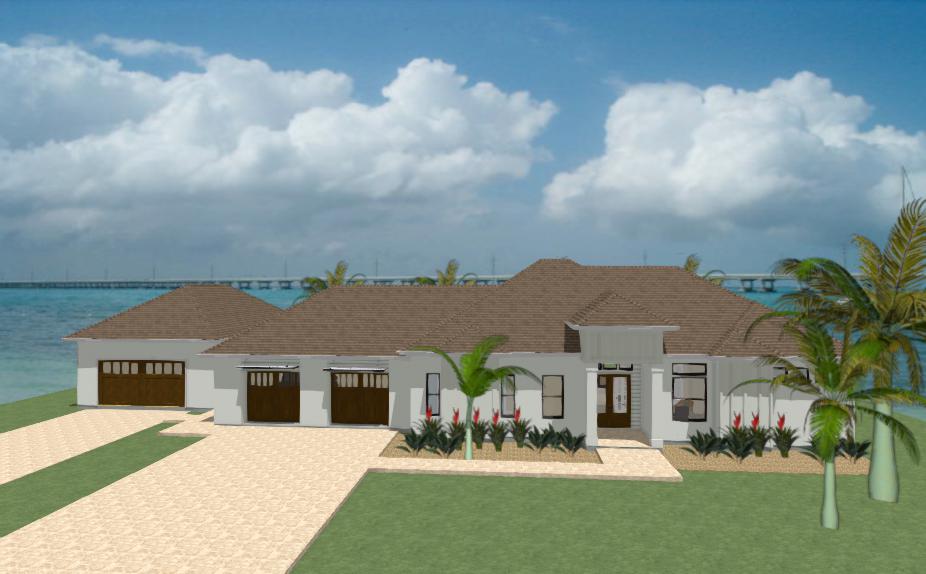
“I launched LKDesignco just over a year ago, primarily intending to design interiors for people in 3D and help them through the entire design process, choosing finishes, and seeing their remodel or new build through to the end. I tailor my services to each client, learning exactly what they need from me. It’s my passion to make home building fun as it should be!
(more…)Tahani Places First with Her Kitchen Inspired by a Custom 52″ Range.
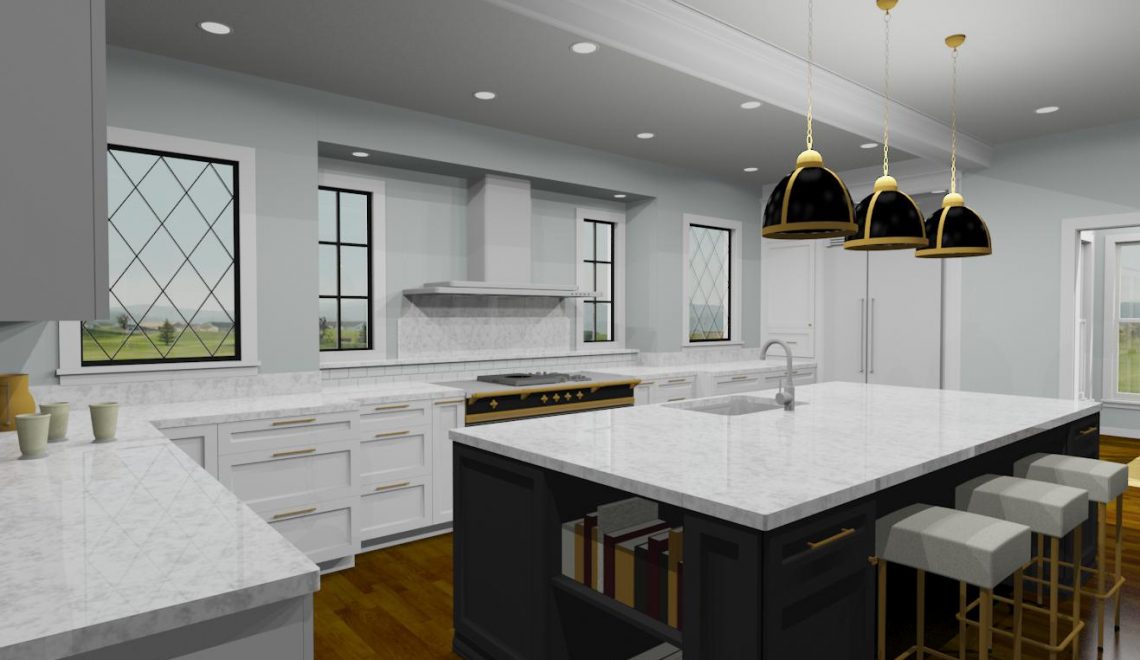
By Jake Murray
Tahani Share places first in the Chief Architect Kitchen/Bath & Interior Design Contest. She has a background in CAD and now uses Chief Architect as her go-to software for kitchen and bath remodels.
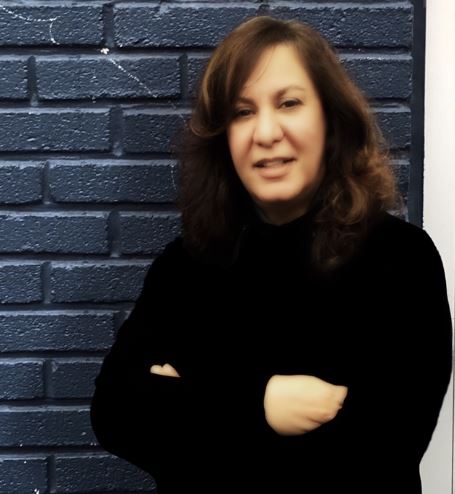
“My work at Landis Architects/ Builders involves designing additions to existing structures and remodeling interior and exterior spaces in existing homes. Almost every project requires redesigning a kitchen and at least one bathroom. We started using 3D software four years ago. I am part of a team of 5 designers with architectural backgrounds. We now use Chief Architect, AutoCAD Architecture, Sketchup, and Revit. When I design a kitchen or a bathroom, my go-to software is Chief Architect. It’s easy to use, make changes and develop detailed construction drawings. The 3D visualizations are beautiful, clear and quite convincing. They allow me to present my designs efficiently and get faster feedback from the clients. But that’s not all. Designing in 3D changed the whole design process. It also changed my approach to design. I now not only think about the space and form in 3D. I think about every little detail in 3D. Chief helps me explore the size, scale, proportion, color and texture of these details.”
(more…)Edgar Pena Places Third with His Spanish Style Texas Home
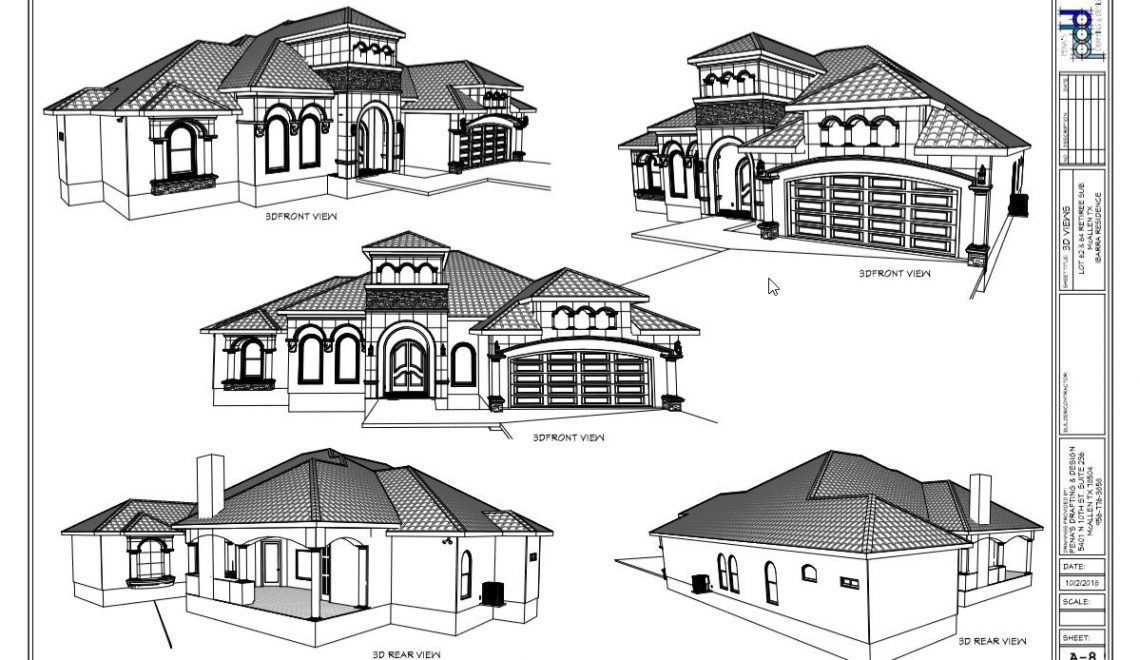
By Jake Murray
Edgar places third in the Chief Architect Residential Design Contest! Edgar’s achievements have led to his own business, Pena’s Drafting & Design, located in his hometown.

“I am from McAllen, a small town in south Texas, where I started technical drafting in High School. I obtained my Architectural Drafting Associates Degree at South Texas Community College and have designed homes since 2003. After months of planning and researching, I decided to go with Chief Architect. I have been using Chief Architect since 2013, and am glad I made the right choice. Besides customers being amazed to see their home in 3D, I love being able to do a preliminary floor plan in just hours instead of days. Now I can complete a full set of construction drawings in two to three days.” (more…)
Paul Machado Wins 3rd with His Open Concept Kitchen Design!
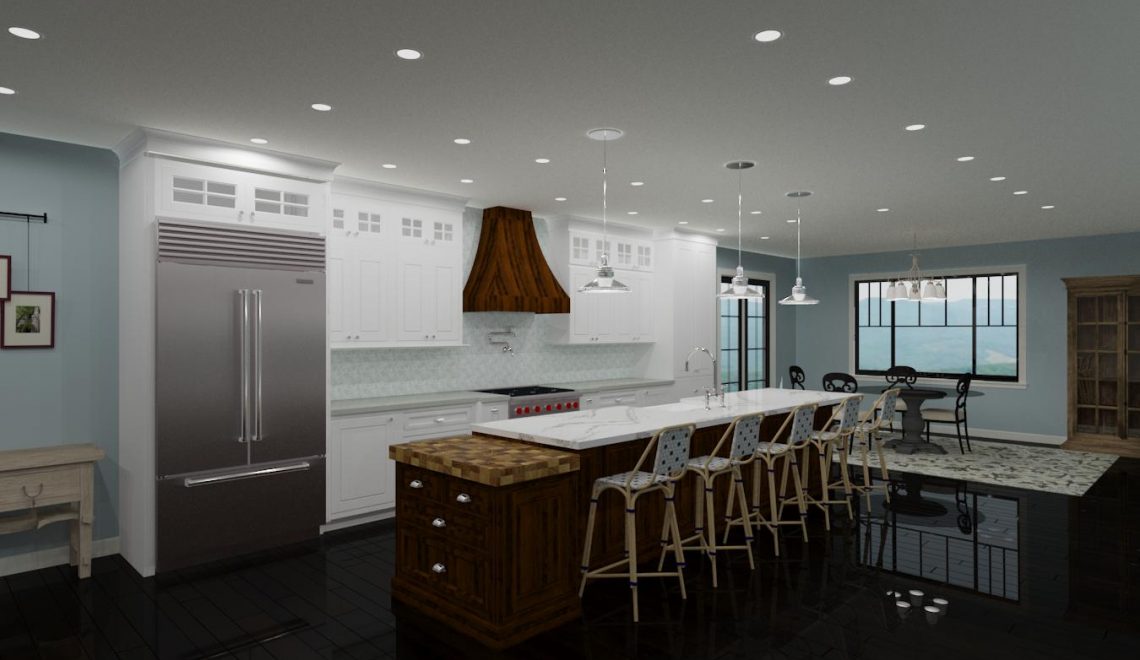
By Emily Black
Paul placed third in the Chief Architect Kitchen/Bath & Interiors Design Contest. He has been using CAD programs since his architectural drafting shop days at the local vocational school.
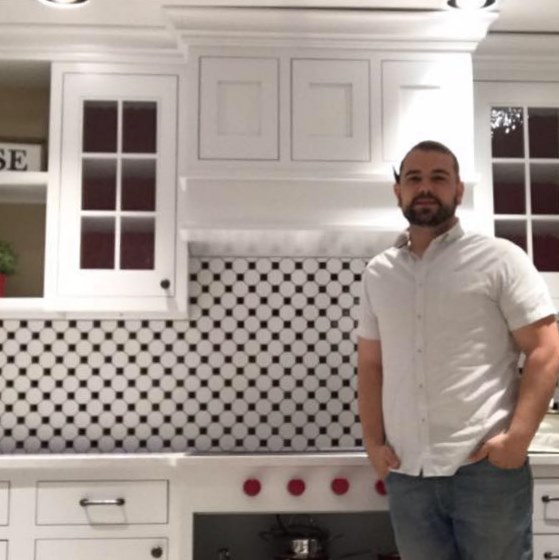
Paul Machado, Design Manager at Southcoast Kitchen Designs
“I have been in the kitchen industry for just over six years using the same software all my other competitors were using. I started my career in 2012 at a big box store as a kitchen design salesperson, then got more into the technical end of it in the more recent years.
“I currently transitioned to a team with similar long-term aspirations to become a premier Massachusetts Design Build Firm. I knew that making the switch of software to Chief Architect would be essential for our growth. Not just because the scope of the work we were about to take on required much more detailed plans to achieve smooth project flow, but also to separate ourselves from any competitors. (more…)
Thomas Kretz Wins Second Place with His Custom Home Design, BrückenHaus, Featuring Bridges and Cantilevers.
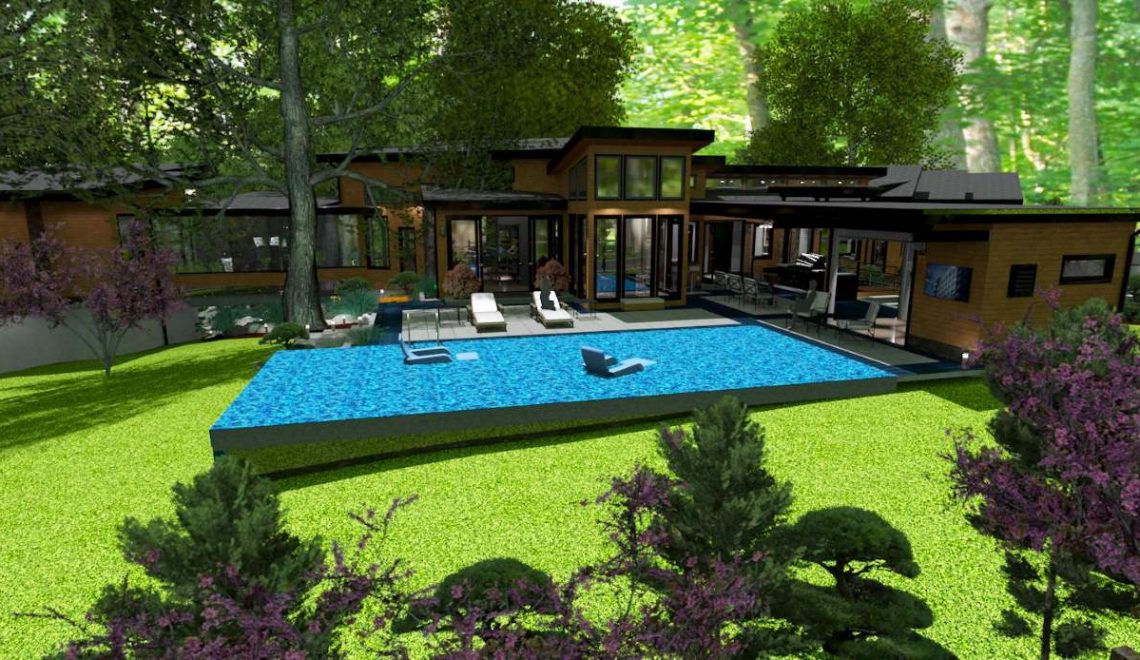
By Jake Murray
Thomas placed 2nd in the Chief Architect Residential Design Contest! After retiring as a Production Art Manager, Thomas continues to showcase his design abilities through a remodel and custom home design.

Thomas pictured on his recent wedding day.
“I grew up on the farm my family settled in 1852 in the small town of Cedar Lake, Indiana. I had always gravitated towards art and drafting in high-school, but it was a field trip to Chicago that truly inspired my fascination with architecture. So much so, I broke with family tradition and spent the summers of my Junior and Senior year working as an artist for a graphics company. I then attended Ball State University for the first year of their Architecture program. (more…)

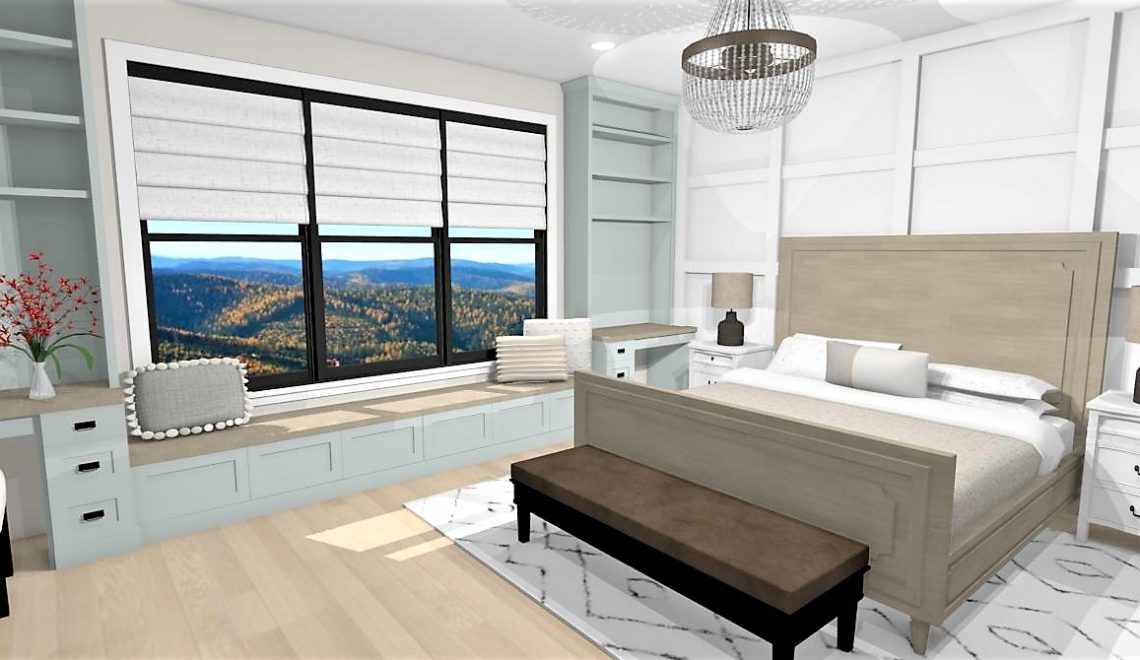
 by
by 













































