With a long history of experience in construction, Todd Wilderman creates a top design in Chief Architect’s Residential Design Contest.

“I started doing residential drafting at about the age of 12. My father was an industrial arts teacher at the local high school but drew plans on the side to supplement a meager teacher’s salary. I walked by his drawing table one day and said: “I could do that, doesn’t look that hard”. The next day, there was another drawing table in the room and I had a garage plan to draw.
“After that, I eventually went on to do many other things… construction trades, sign-making, welding, and carpentry. I also managed to get a BA in Art with studies in Math and Physics, a Construction Management certificate, a diploma in Surveying, and a Masters in Architecture.
“I started my own design company, Wilderman Designs, LLC in 1990. I started out drawing everything by hand, then I ‘graduated to CAD’.
“I was always frustrated with the CAD because it was limited in 3D designing. Also, I felt like software should be able to do the more mundane things (like dimensioning) in a more automated fashion.
“I had experience with DataCAD, AutoCAD, Revit, Rhino, etc. but it seemed to me that Chief Architect was a better solution for me since I focus on residential design. I find the software relatively easy to learn and usually very user-friendly. I say this from of perspective of NOT being a computer-type guy.”
…Chief helps me get it done faster. I think it probably has reduced my drafting time to about 30% of what it used to take.
“I like that I can do everything 3D, all the time. The fact that I can send clients the 3D model to browse on their own time, helps me find more time to do other things and the designs get communicated more clearly and more quickly. Changes are usually quick and easy, and the client is generally more satisfied with the direction of the design from the first rendition.
“I have a pretty steady workflow of about 15-25 jobs at a time and Chief helps me get it done faster. I think it probably has reduced my drafting time to about 30% of what it used to take.”

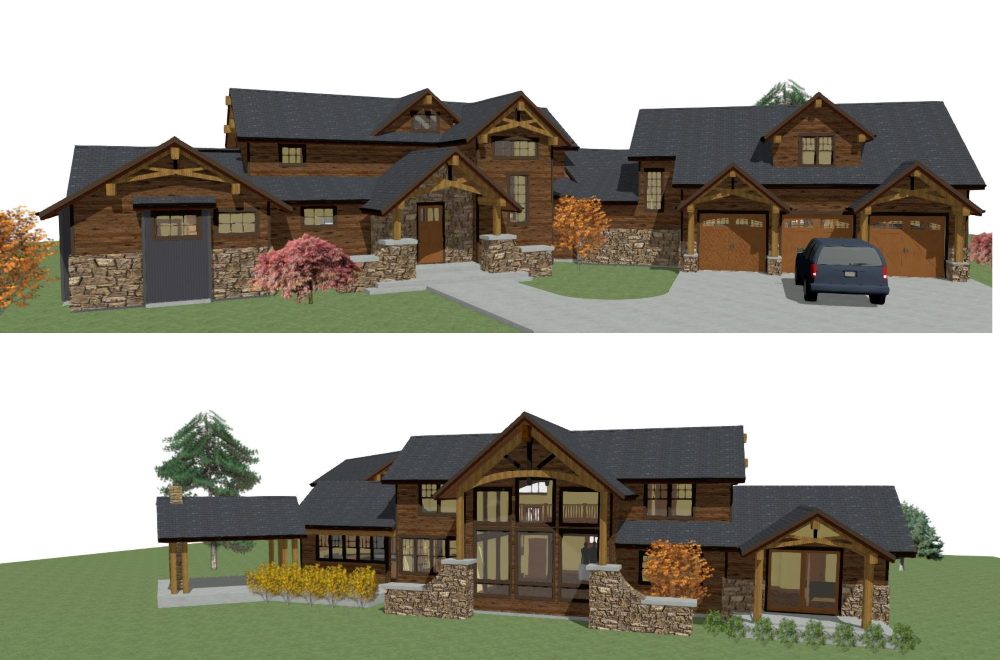
 By
By 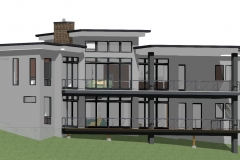
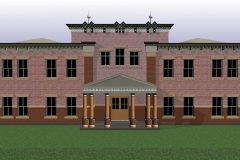
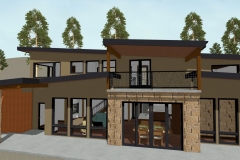
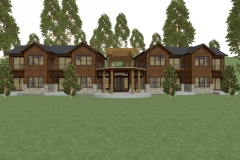
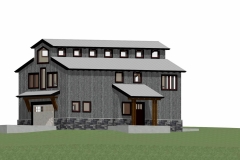
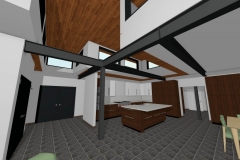
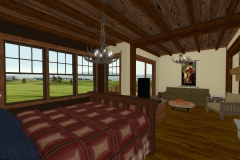

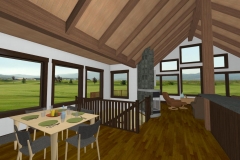
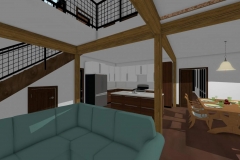
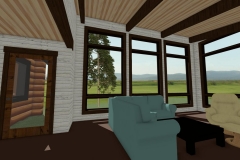
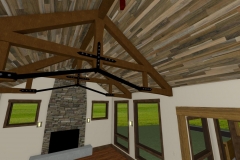
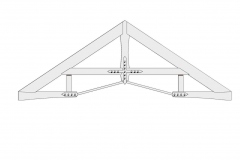
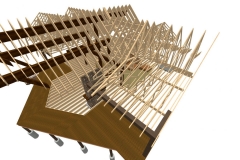
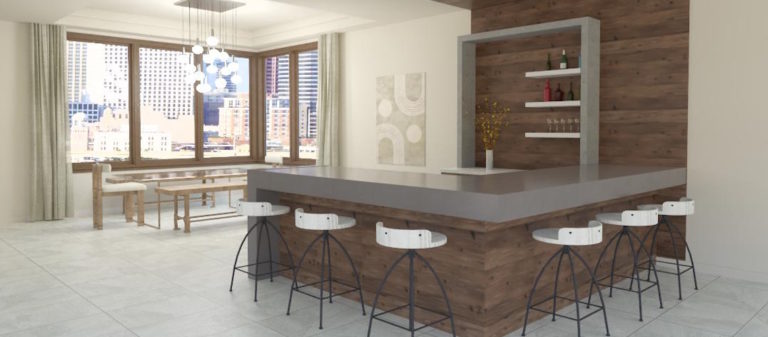
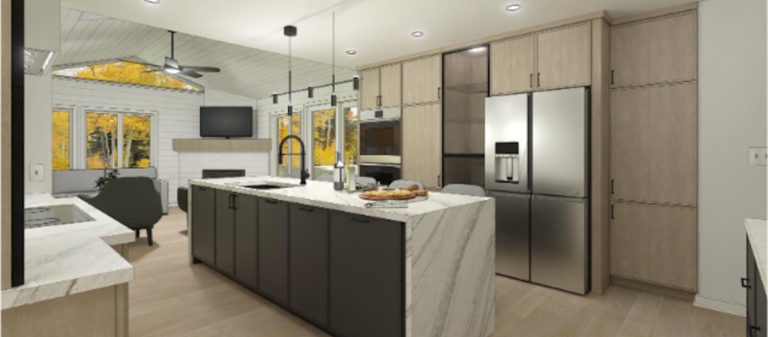
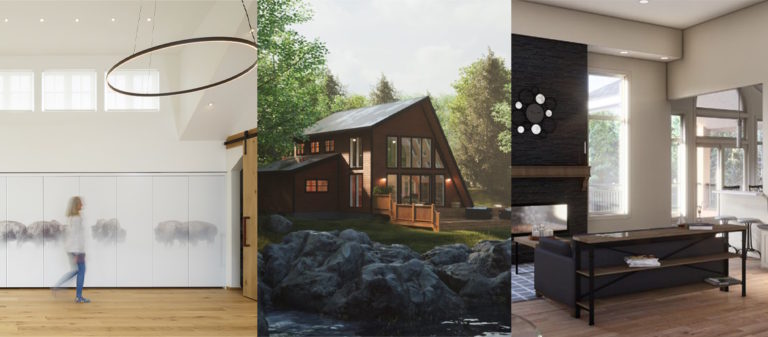















































2 comments