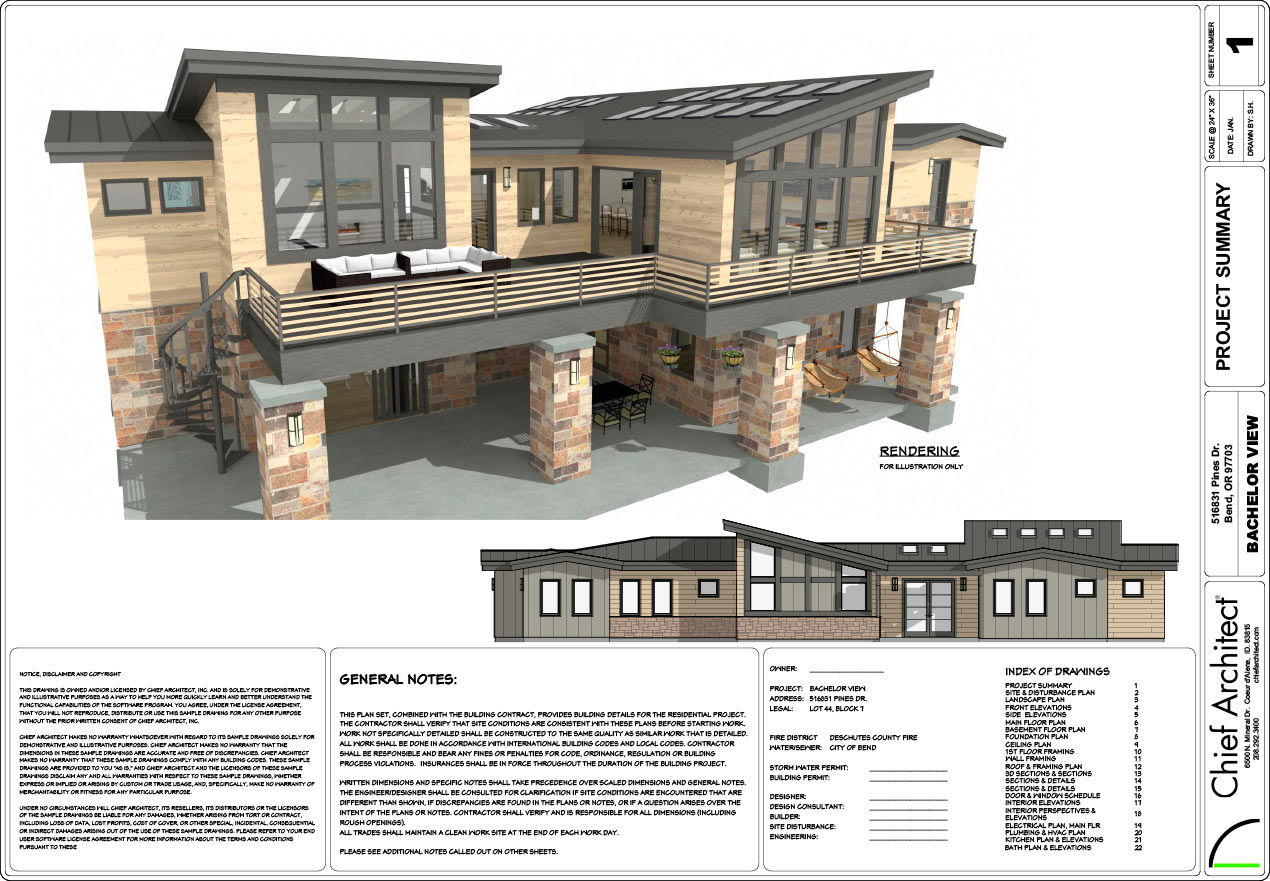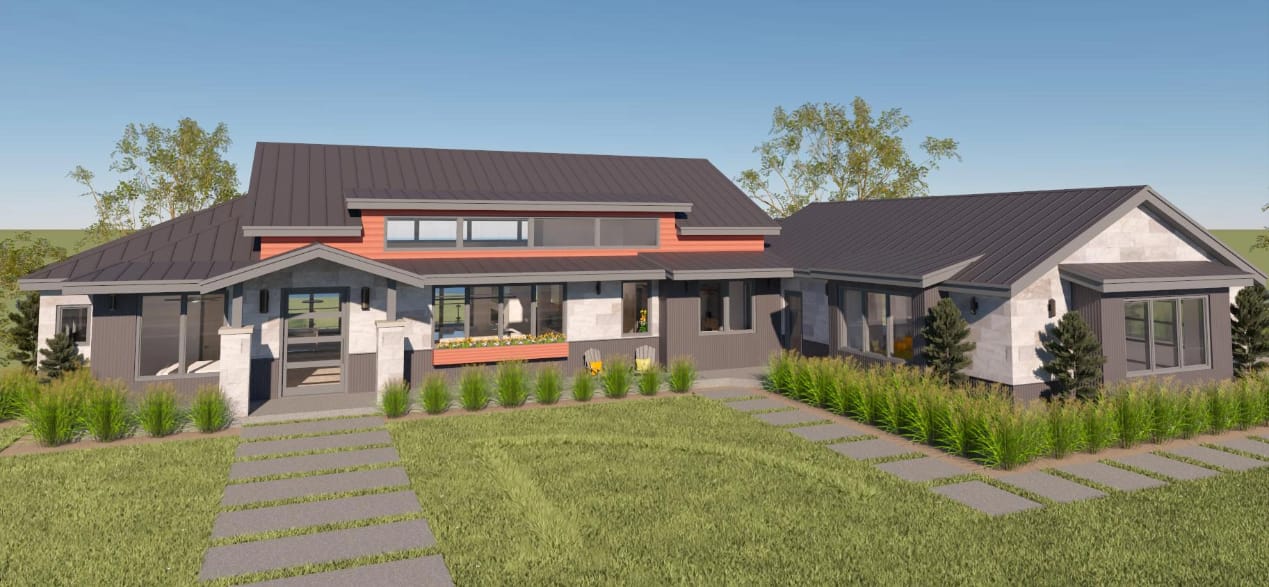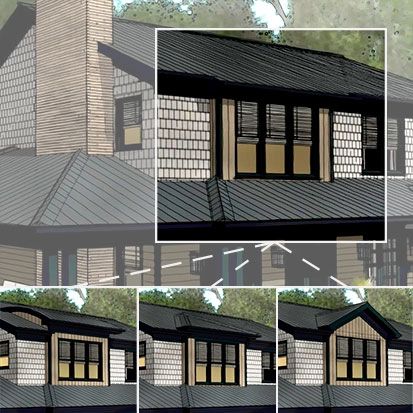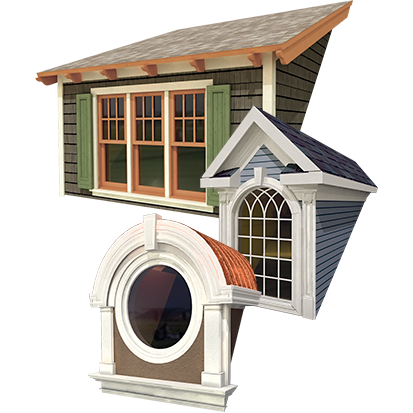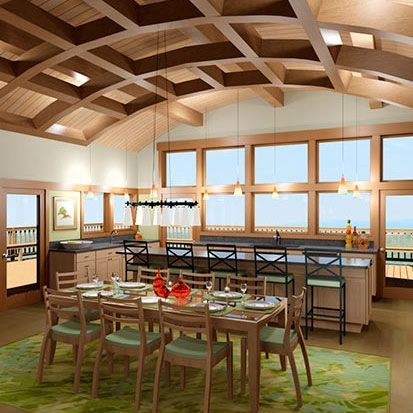Architects, Builders & Remodelers
Chief Architect is the leading design tool for Architects, Builders and Remodelers because it streamlines the design process: providing you with professional quality 3D renderings and a full materials list along with your 2D construction documents.
 3D Rendering
3D Rendering
Communicate with your clients & sell more jobs
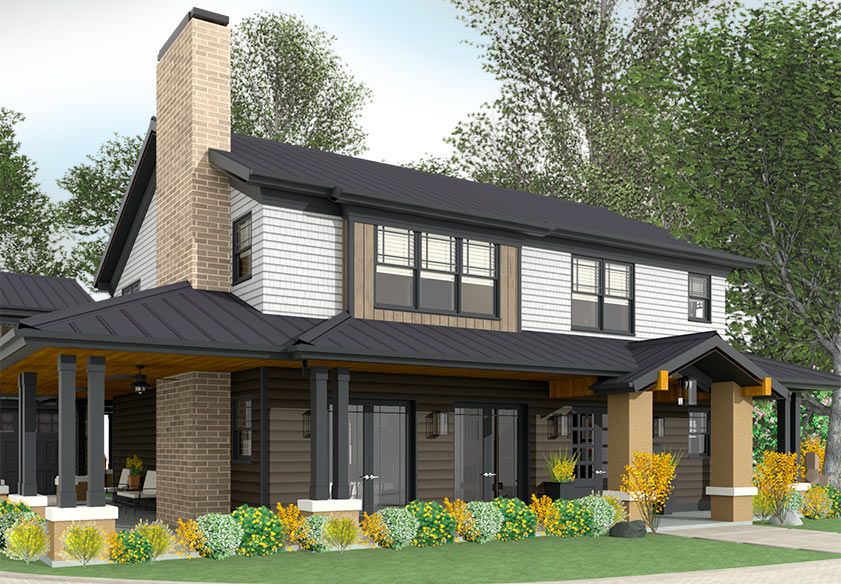
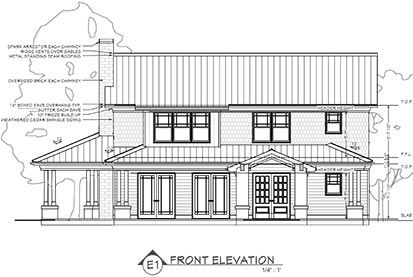
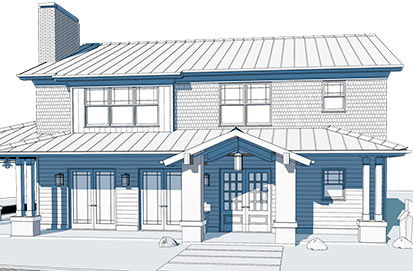
3D Walkthroughs & Sun Studies
AI-Powered Rendering & 3D Walkthroughs
Chief Architect uses AI-powered technology to render and create walkthrough videos in seconds. Using Deep Learning Super Sampling (DLSS) for real-time denoising, Chief Architect can render in seconds with the technology that boosts frame rates and improves image quality.
 Floorplans, Walls & Foundations
Floorplans, Walls & Foundations
Developing a floorplan is fast & efficient
- Choose a wall and the material layers
- Draw your floorplan
- Place 3D objects
 Stone
Stone
 Quartz
Quartz
 Wood
Wood
 Tile
Tile
 Cabinets
Cabinets
 Windows
Windows
 Doors
Doors
 Appliances
Appliances
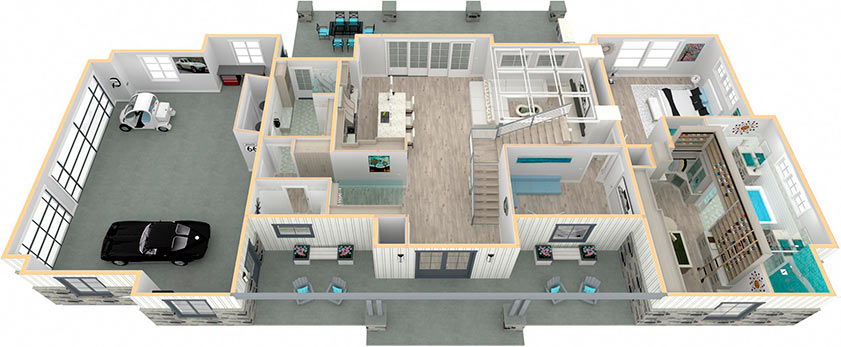
Automatically generate the foundation
Choose your foundation type—full, basement, crawlspace, pier—or create a custom foundation.
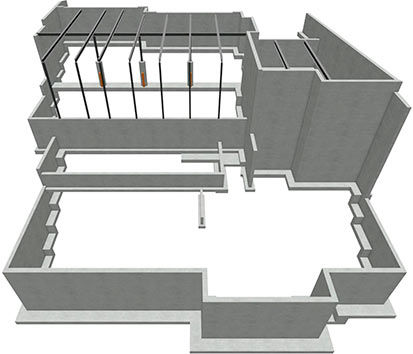
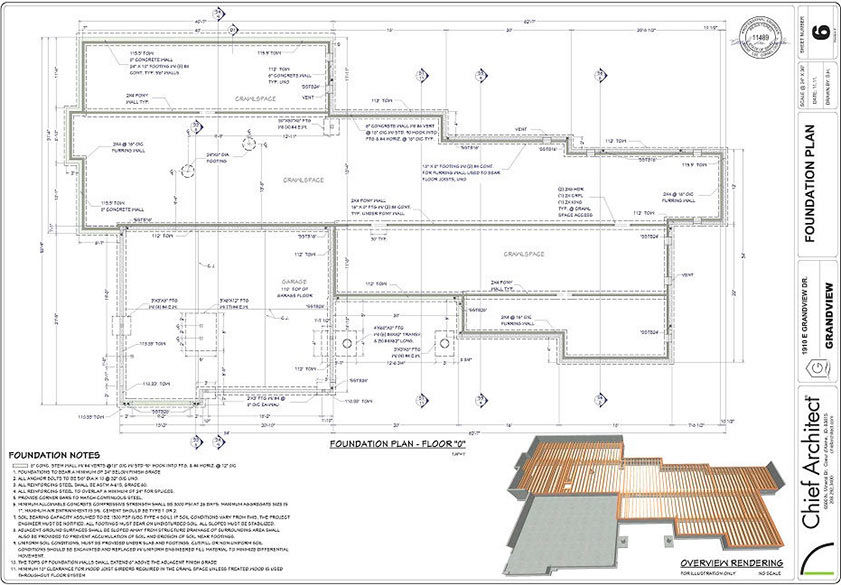
 Framing, Sections & CAD Details
Framing, Sections & CAD Details
Powerful automatic & manual framing tools
Plug in your preferences such as framing type, O.C. spacing, blocking and your framing will build automatically. Use manual framing tools to adjust or add custom framing.
- Stick Framing, Timber Framing, Pole Barns, Trusses, Light Steel
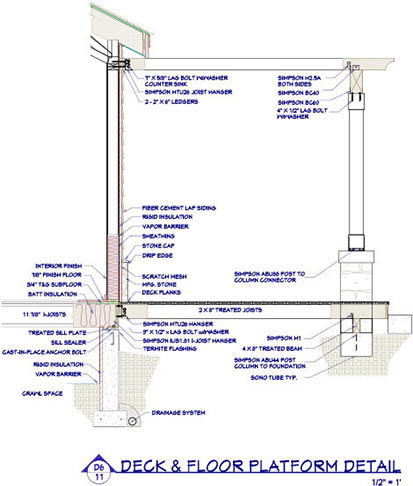
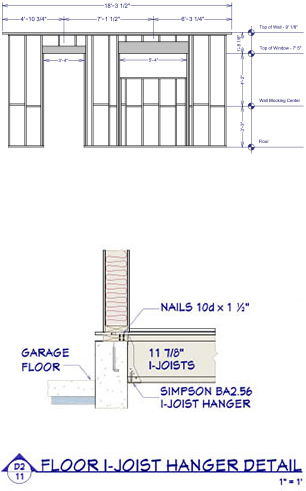
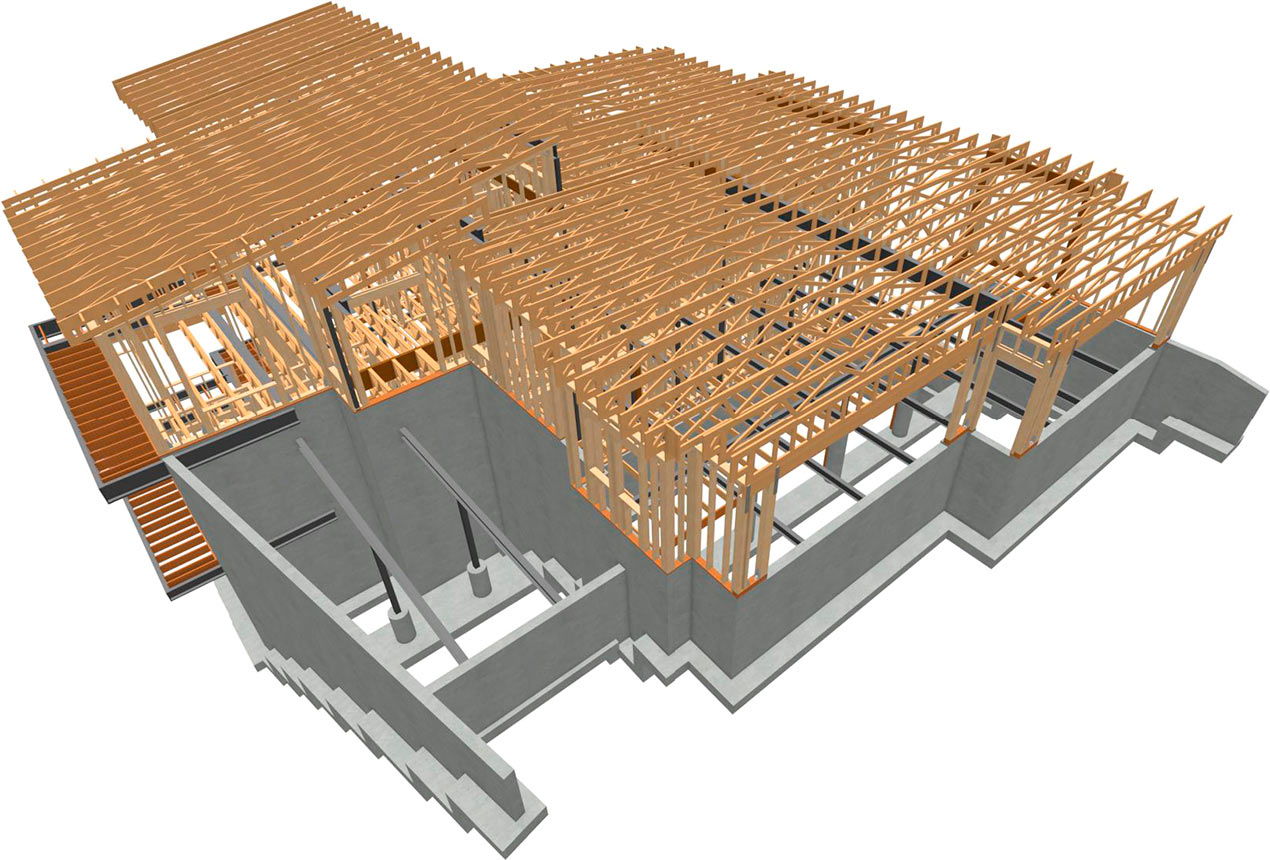
 Roofs & Ceilings
Roofs & Ceilings
Smart roof technology solves complex roof systems
Use the automatic roof tools to generate different roof styles. Manual roof tools can create any style roof including curved roofs.
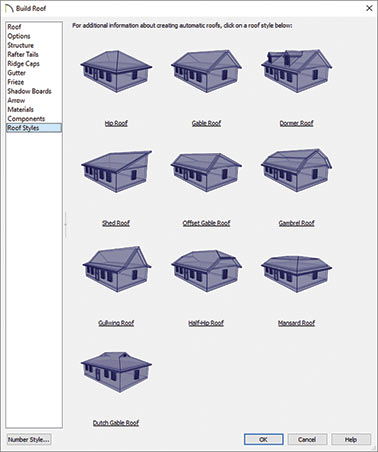
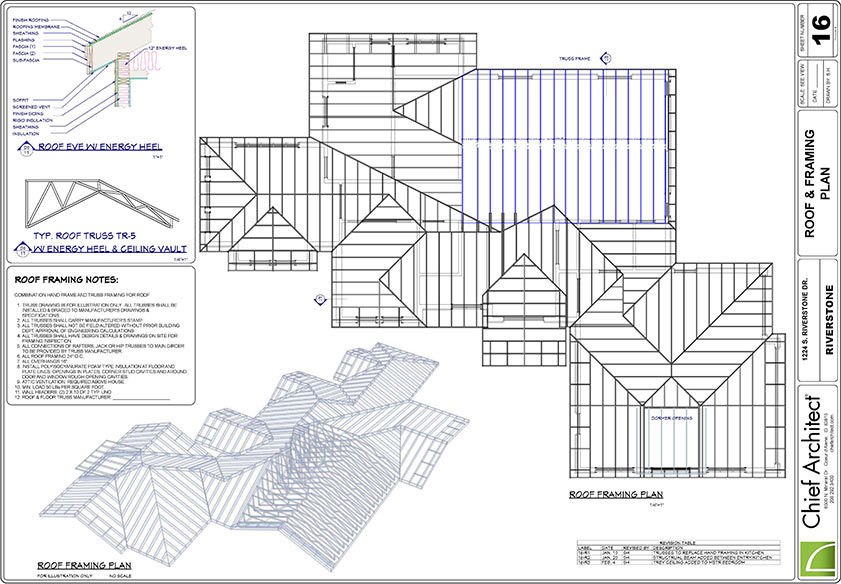
Roof
Options
Help clients visualize different roof styles
Dormer
Options
Create custom dormers automatically
Custom
Ceilings
Flat, vaulted, tray, coffer & barrel styles
 Construction Documents
Construction Documents
Professional construction documents
