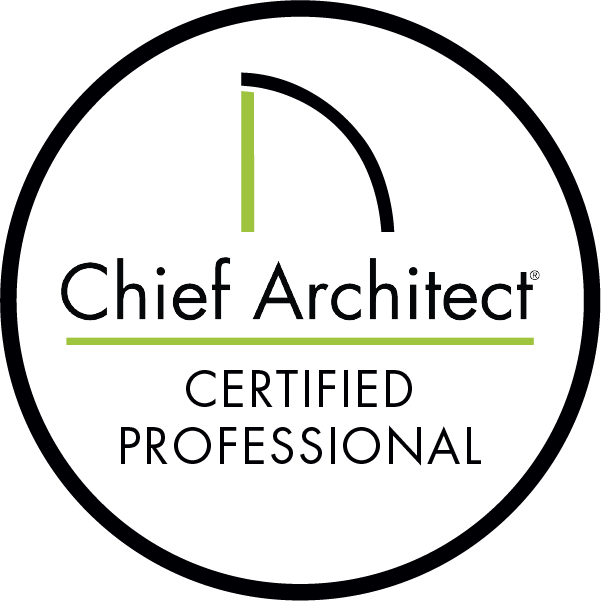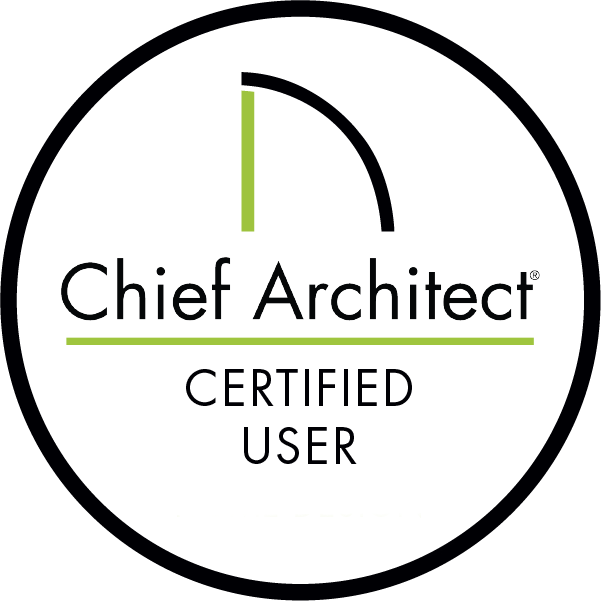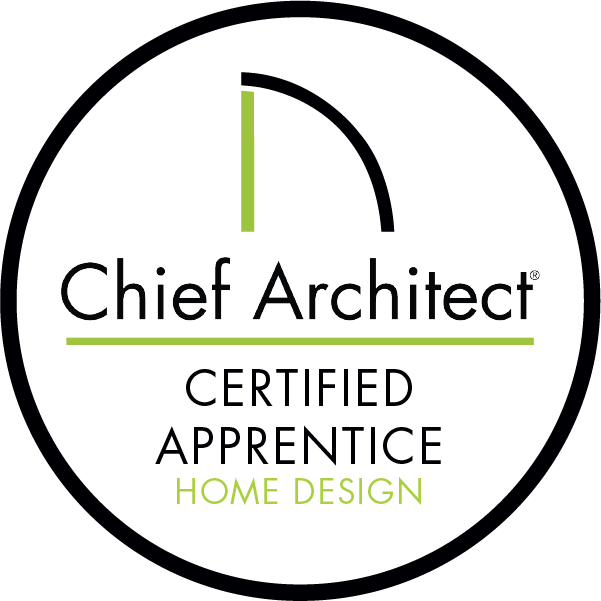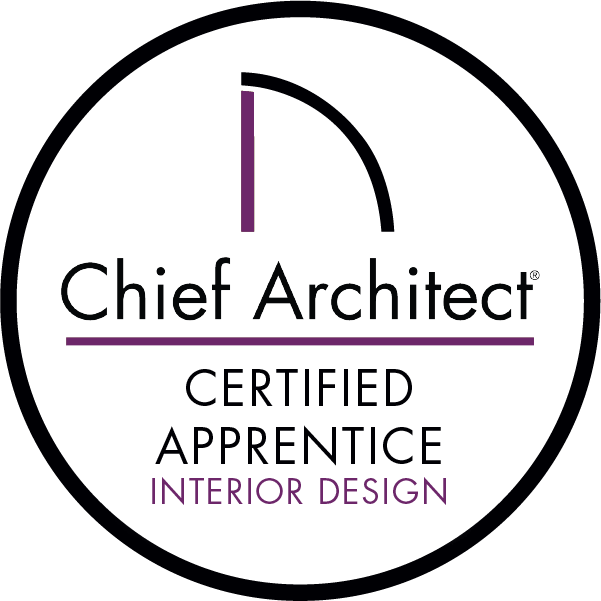In a competitive market, professional certifications can set you apart from the rest, conveying credibility to colleagues, employers and clients alike. The Chief Architect Certification Exams are a rigorous test of a user's knowledge of the software's tools, interface, and best drawing practices. Chief Architect Certification verifies competency using Chief Architect Software and is available to professionals, academic instructors, as well as students.
Dates and signup information are available by contacting our Training Team at training@chiefarchitect.com or 208-292-3400.

Certifies an expert competency in the overall design
process in Chief Architect.

Certifies high competency in the overall design
process in Chief Architect.
The Professional Certification exam is a four‑hour proctored test performed online. It is a project‑based exam covering the competency areas listed below. A certificate and certification logo will be provided for those that pass the exam. The exam fee for the Professional Certification is $195 $97.50.

Certifies competency in the home design
process in Chief Architect.

Certifies competency in the interior design
process in Chief Architect.
The Certified Apprentice exams are one‑hour proctored multiple‑choice tests. Each exam covers the competency areas listed below. A certificate and certification logo will be provided for those that pass the exam. The Apprentice exams are offered online for $45. Free exam offerings are available to qualifying instructors; contact training@chiefarchitect.com for further details.
The best resource for reviewing information on the Apprentice exams is the Chief Architect Tutorial Guide. Other resources include the Residential Introductory Class and the built-in Help included with our software.
The Apprentice Certification exam covers knowledge in the competency areas listed below:
| Competency Area | Home Design Exam |
Interior Design Exam |
|---|---|---|
| Cabinets | — | ✓ |
| CAD | ✓ | ✓ |
| Cameras | ✓ | ✓ |
| Chief Tools | ✓ | ✓ |
| Default Settings / Preferences | ✓ | ✓ |
| Dimensions | ✓ | ✓ |
| Doors/Windows | ✓ | ✓ |
| Electrical/Fixtures/Appliances | ✓ | ✓ |
| Floors | ✓ | ✓ |
| Framing/Foundations | ✓ | — |
| Layers / Layer Sets / Saved Plan Views | ✓ | ✓ |
| Layout | ✓ | ✓ |
| Materials | — | ✓ |
| Roofs/Ceilings | ✓ | ✓ |
| Rooms | ✓ | ✓ |
| Stairs | ✓ | ✓ |
| Terrain | ✓ | — |
| Walls | ✓ | ✓ |