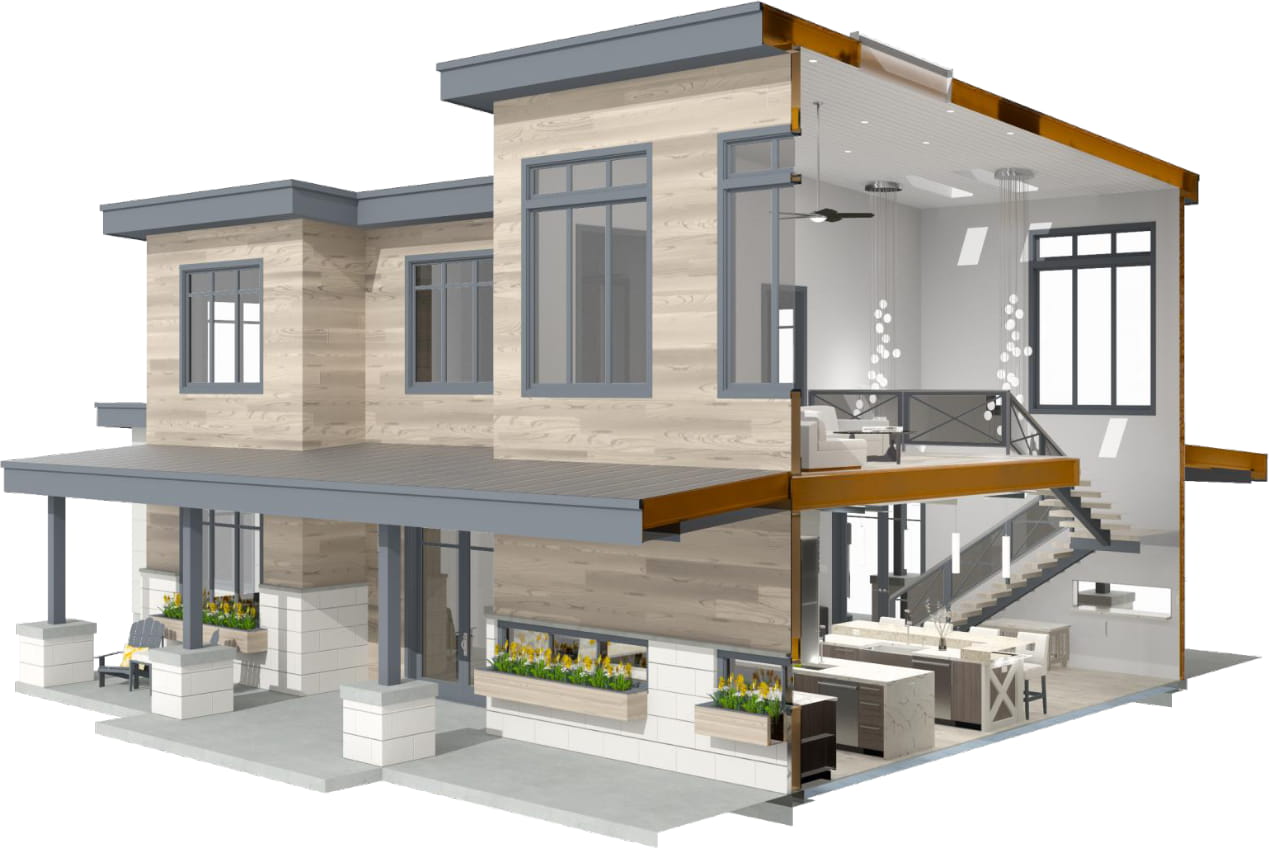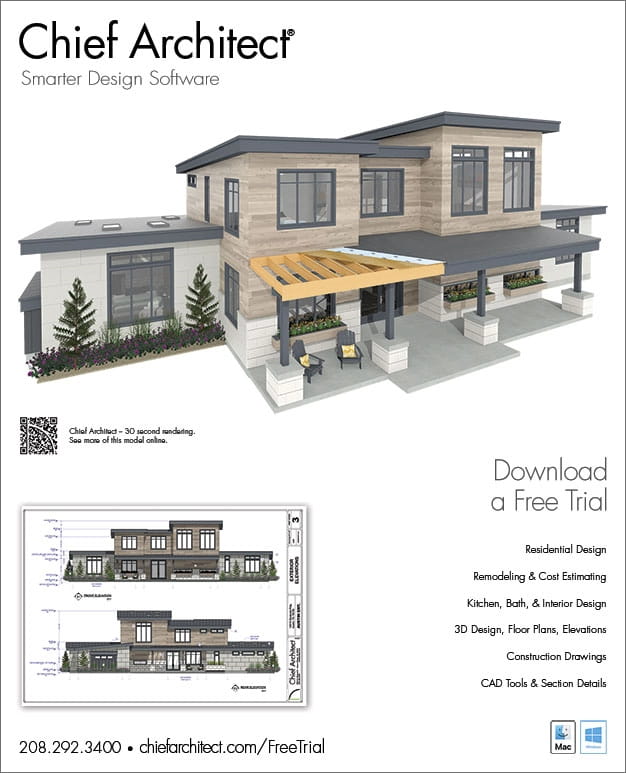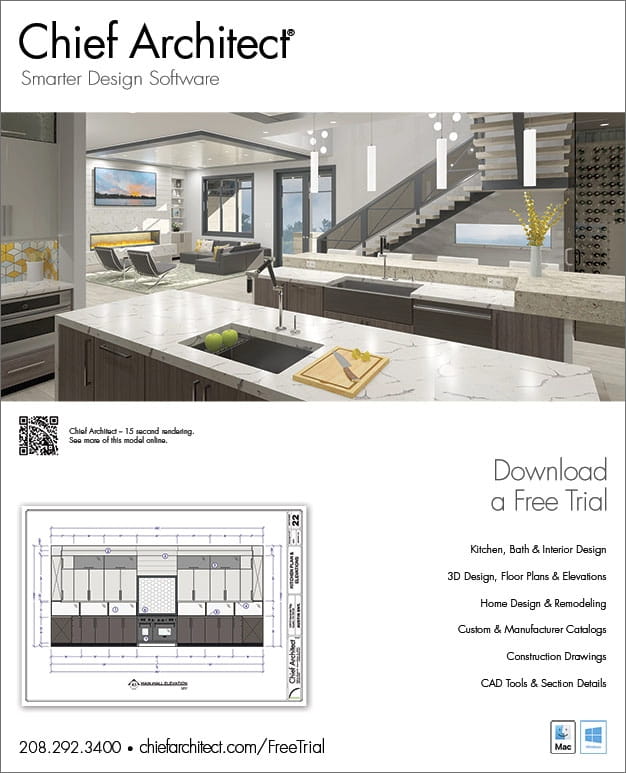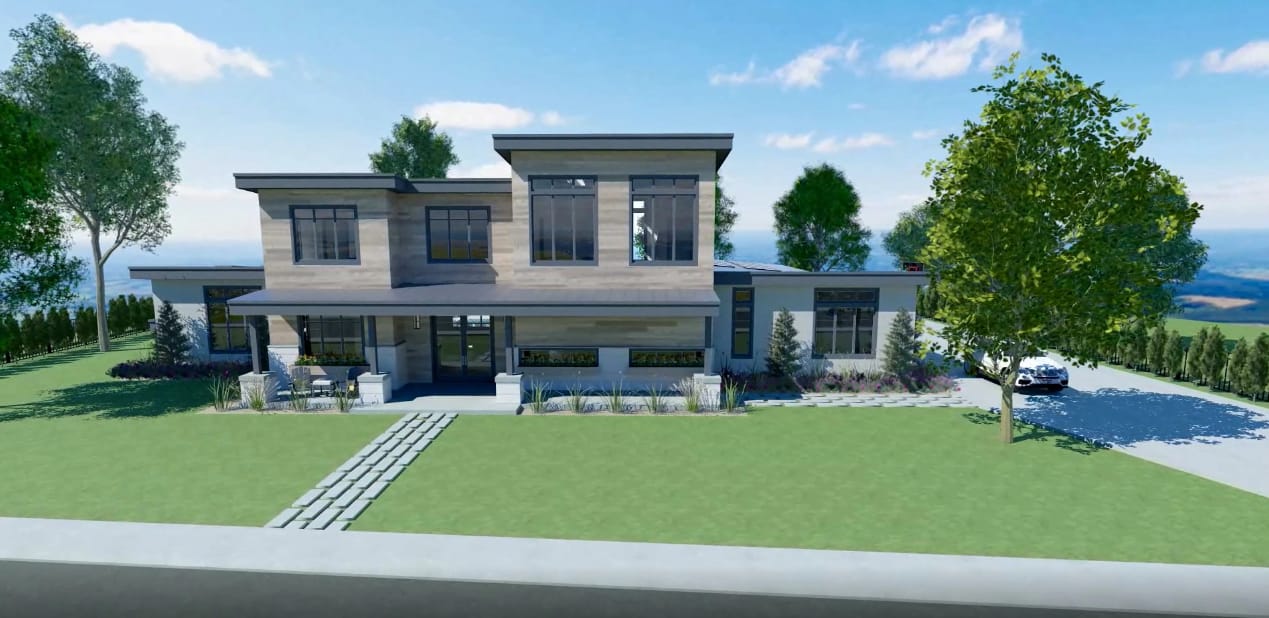Home Design Ad — Austin Entertainment Project
The Austin home rendered in this ad is a Chief Architect sample plan with modern design details throughout. It's a whole‑house project of 4,586 square feet, including a bedroom suite, a large entertainment room, and a basement dedicated to car furnishings including a vehicle elevator.
Austin Resources:
Visit the Chief Samples Gallery to view and download Austin resources.
- Download the plan and layout files and open them in Chief Architect.
- New to Chief Architect? You can open this plan in the Trial Version.
- View a PDF of the construction drawings for this project.
- Watch How‑to videos for this project.
Austin Livingroom & Kitchen Render
Austin Exterior Overview Render
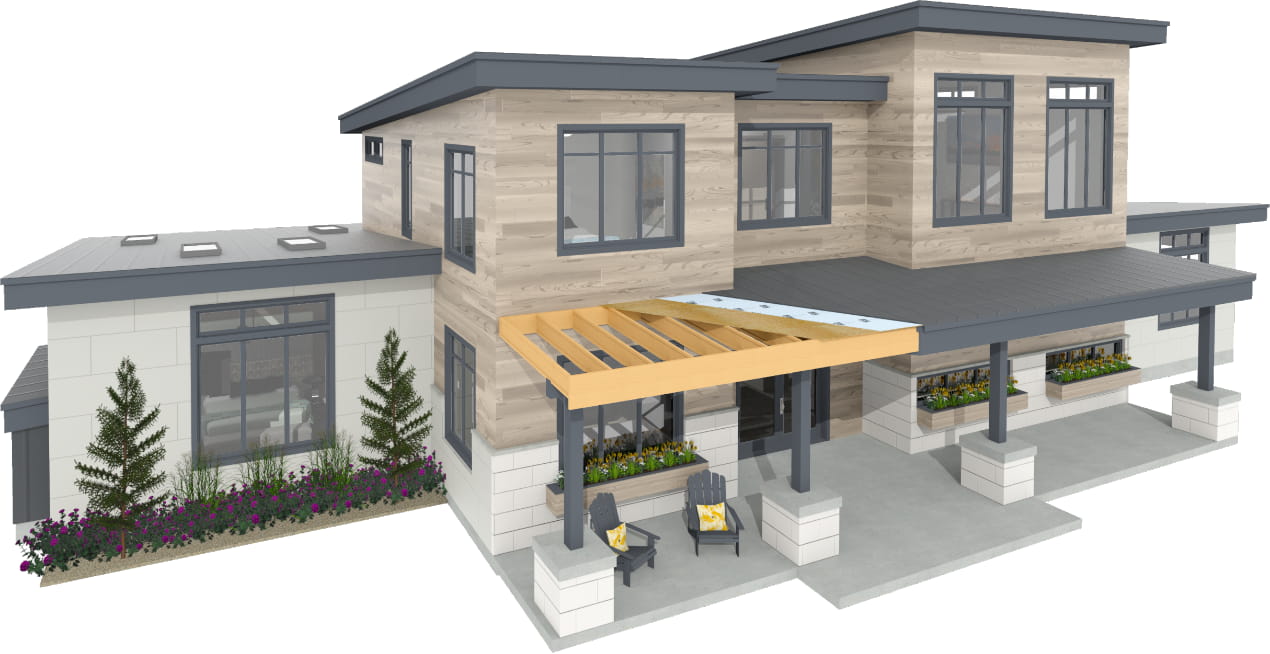
Austin Floorplan Render
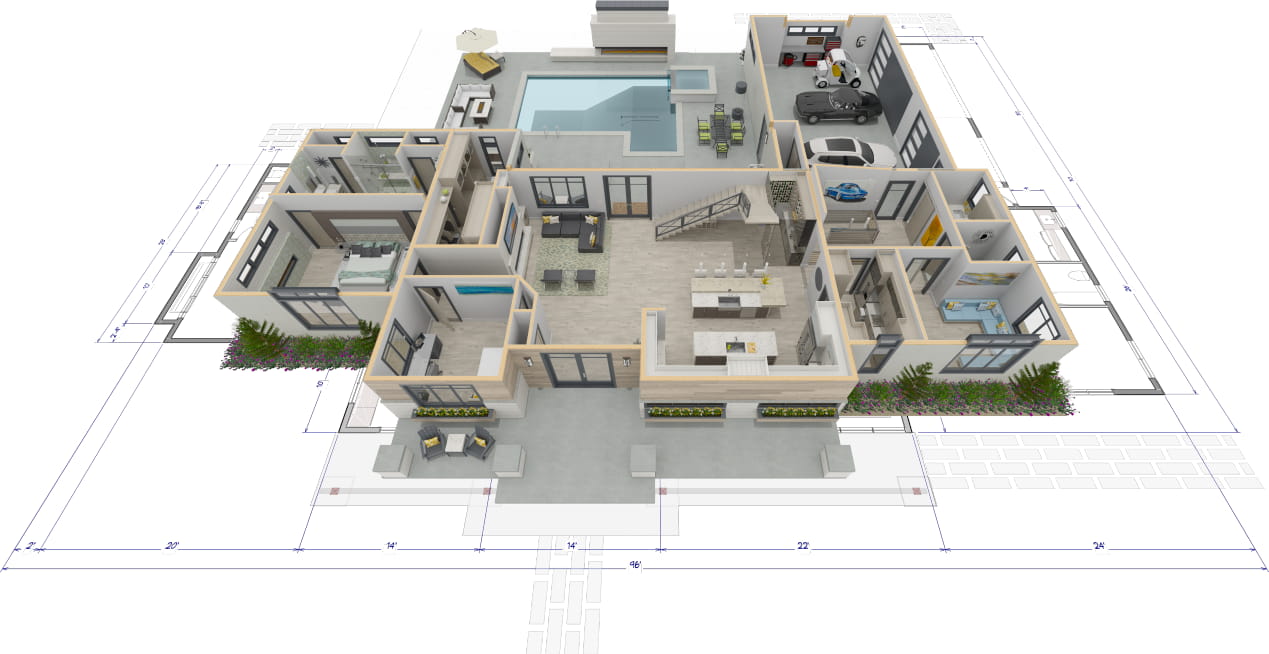
Austin Basement Car Room Render
Austin 3D Cut-Away Render
