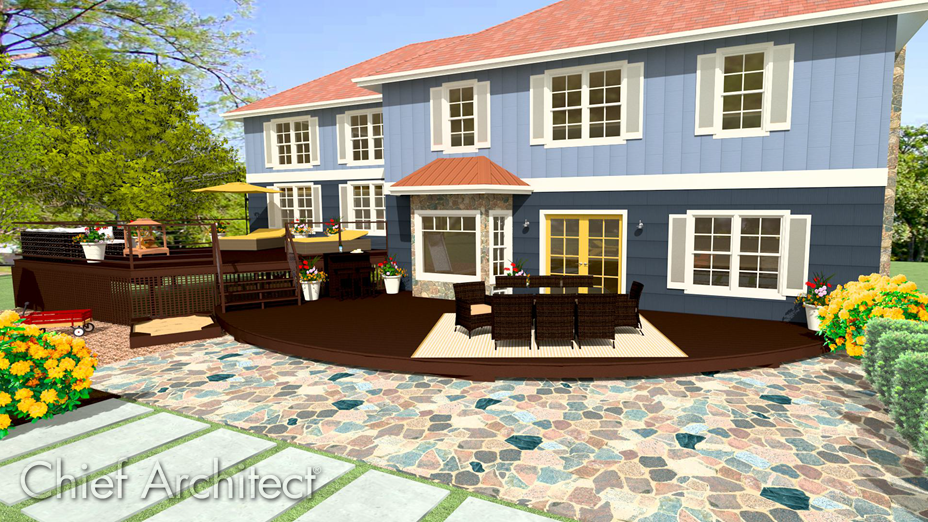The information in this article applies to:

QUESTION
What are the different ways to create a bay, bow, or box window?

ANSWER
Bay, bow, and box windows can be created either automatically or manually. This article will describe how to automatically create a bay, bow, and box window and how to manually create a bay window.
To create a bay, box, or bow window automatically
- From the menu, select Build> Window> Bay Window
 , Box Window
, Box Window  or Bow Window
or Bow Window  .
.
- Once you have made your selection, click once on a wall in which you would like to add the window. A window of the type you selected will be created at that location.
Starting in X14, automatic bay, bow, and box windows can be copied and pasted in different areas of your design using the various copy/paste tools.
- In X14 and newer versions, automatic bay, bow, and box windows can be exploded into their individual parts to be fully edited using the Explode Bay/Bow Window
 tool in the Edit toolbar.
tool in the Edit toolbar.
Note that these parts cannot be recombined once exploded, but settings specific to the bay, bow, or box window, such as roof plane and foundation properties will remain intact, and can be altered at anytime by accessing the Room and/or Wall Specification dialog(s).
To create a bay, bow, or box window manually
Bay, bow, and box windows can also be created manually using walls and standard windows.
- From the menu, navigate to Build> Wall> Exterior Wall
 and draw the walls for the bay, bow, or box window bump-out.
and draw the walls for the bay, bow, or box window bump-out.

- Once the additional walls are in place, you will be able to add windows by selecting Build> Window> Window
 from the menu, then clicking in the wall where you would like to place them.
from the menu, then clicking in the wall where you would like to place them.
- Using the Select Objects
 tool, click on the straight wall that is now passing through the bump-out to select it, click on the Add Break
tool, click on the straight wall that is now passing through the bump-out to select it, click on the Add Break  edit tool located in the Edit toolbar, then click to place break points where the newly created walls intersect.
edit tool located in the Edit toolbar, then click to place break points where the newly created walls intersect.

- Select this newly defined wall segment using the Select Objects
 tool, then click on the Open Object
tool, then click on the Open Object  edit tool.
edit tool.
- On the General panel of the Wall Specification dialog that opens, place a check in the Invisible box, then click OK.
- Take note of the fact that the three walls of the bay window, as well as the invisible wall segment, combine to form a complete room. Click on the Select Objects
 tool, highlight the bump-out room, then click on the Open Object
tool, highlight the bump-out room, then click on the Open Object  edit tool.
edit tool.

- In the Room Specification dialog that opens:
- On the Structure panel, specify the room's floor and ceiling heights to your liking.
- On the Moldings panel, add or remove moldings to the area.
- Make any other desired changes to the room, then click OK.




