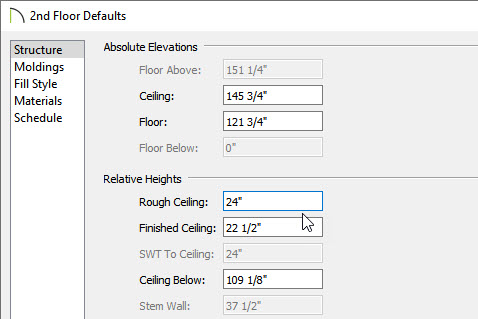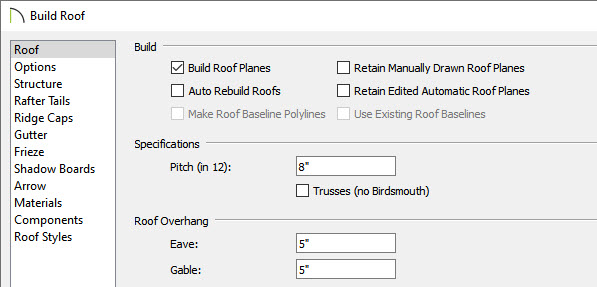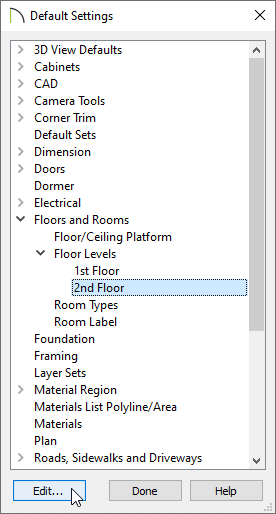The information in this article applies to:

QUESTION
I want to create a Cape Cod style roof, sometimes called a story and a half or attic loft. How can I do this automatically?

ANSWER
There are a number of ways that a Cape Cod style house can be created automatically. We will discuss two of those options here in this article.
Building a Cape Cod roof by ignoring the top floor
-
Open
 the Chief Architect plan in which you want to build a Cape Cod roof for.
the Chief Architect plan in which you want to build a Cape Cod roof for.
- If a second floor hasn't been created yet, navigate to Build> Floor> Build New Floor
 and in the New Floor dialog that appears, click on Derive new 2nd floor plan from the 1st floor plan, then click OK.
and in the New Floor dialog that appears, click on Derive new 2nd floor plan from the 1st floor plan, then click OK.
- In the Floor 2 Defaults dialog, specify your desired height values for the second floor and hit OK.
- From the menu, select Build> Roof> Build Roof
 to open the Build Roof dialog.
to open the Build Roof dialog.
- On the Roof panel:

- Check Build Roof Planes.
- Check Ignore Top (#) Floor.
- Specify the desired Pitch, Overhang values, and other information as needed.
- Click OK to build your roof.
- Notice that the roof planes do not display on the top floor in floor plan view, but are instead displayed on the floor below.
- To confirm that the roof planes you created rest on the floor below the top floor, create a 3D view by selecting 3D> Create Perspective View> Perspective Full Overview
 .
.
Building a Cape Cod roof by controlling ceiling heights
-
Open
 the Chief Architect plan in which you want to build a Cape Cod roof for.
the Chief Architect plan in which you want to build a Cape Cod roof for.
- Select Build> Floor> Build New Floor
 and in the New Floor dialog that appears, click on Derive new 2nd floor plan from the 1st floor plan, then click OK.
and in the New Floor dialog that appears, click on Derive new 2nd floor plan from the 1st floor plan, then click OK.
- In the Floor 2 Defaults dialog that appears next, set the 2nd floor Rough Ceiling height to a fairly low value, then click OK.

In this example, 24" is used.
- From the menu, select Build> Roof> Build Roof
 to open the Build Roof dialog.
to open the Build Roof dialog.

- Check Build Roof Planes.
Do not use Auto Rebuild Roofs here as this will prevent step 5 below from working correctly.
- Specify the desired Pitch, Overhang values, and other information as needed.
- Click OK to close the dialog and automatically generate a roof.
- Next, select Edit> Default Settings and in the Default Settings dialog that displays, expand the Floors and Rooms section, expand the Floor Levels section, select 2nd Floor, then click Edit.
In Chief Architect X10 and prior program versions, select Current Floor and then click Edit.

- In the Floor 2 Defaults dialog that opens next, under the Relative Heights category, change the Rough Ceiling value back to the default of 97 1/8," then click OK.
The roof is bearing on the 24" Floor 2 exterior walls, but the ceiling will now extend up to the ridge. If you decide to rebuild the roof, you will lose your Cape Cod Roof Style so be sure to set the higher ceiling default aside as one of your final tasks.


 and in the New Floor dialog that appears, click on Derive new 2nd floor plan from the 1st floor plan, then click OK.
and in the New Floor dialog that appears, click on Derive new 2nd floor plan from the 1st floor plan, then click OK.  to open the Build Roof dialog.
to open the Build Roof dialog. 
 .
. and in the New Floor dialog that appears, click on Derive new 2nd floor plan from the 1st floor plan, then click OK.
and in the New Floor dialog that appears, click on Derive new 2nd floor plan from the 1st floor plan, then click OK. 
 to open the Build Roof dialog.
to open the Build Roof dialog.
