The information in this article applies to:

I tried to create a barrel roof using two roof planes, but I am having trouble joining them to form a smooth curve. What is the best way to accomplish this?

There are a number of different ways to create a barrel roof in Chief Architect. The easiest way to do this using two roof planes is to join them before they are specified as curved.
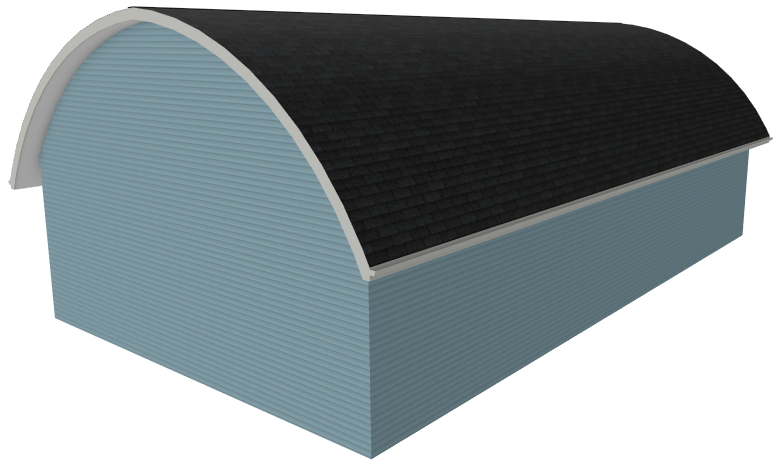
Use one of the following procedures to join two curved roof planes so that they form a single, smooth curve.
In this example, two roof planes were created manually using the Roof Plane tool, and then specified as curved in their Roof Plane Specification dialogs.
Using either the edit handles, or the Join Roof Planes edit tool, the planes do not meet in the center of the building to form a single curve.
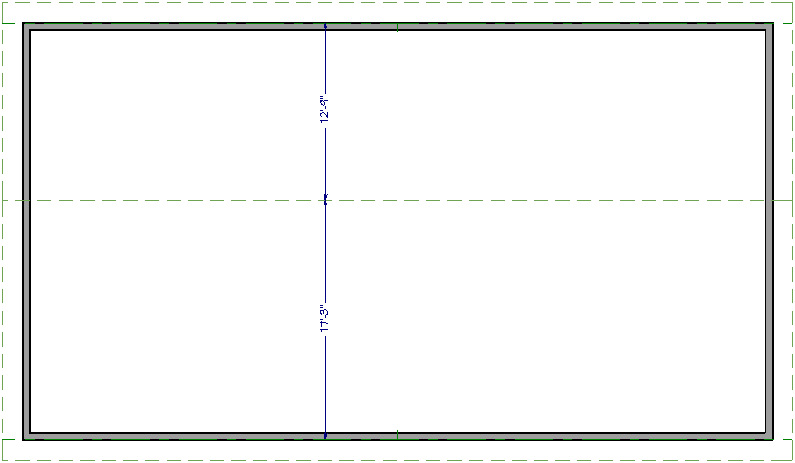
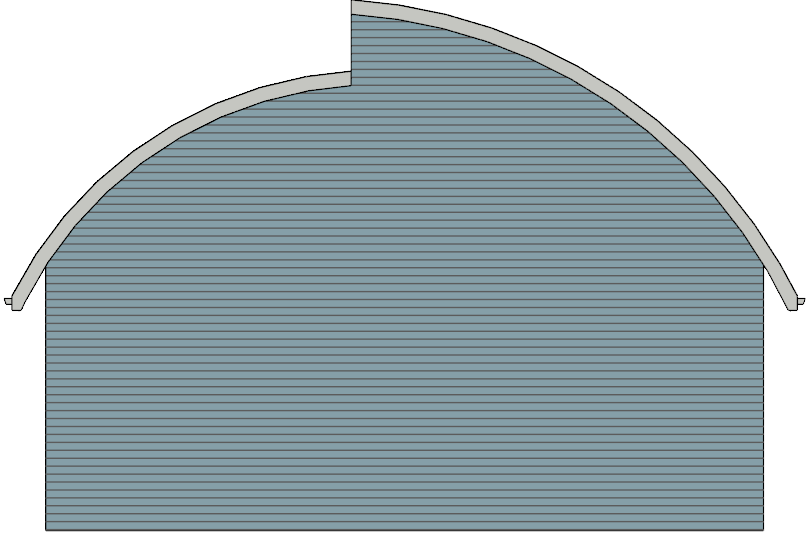
Because the width of this structure is exactly 30 feet (9.14 m) and both roof planes have the same fascia height, it is possible to accurately position the joining edges by enabling Object Snaps and specifying dimensions in the Move Object Using Dimension dialog.
 then click and drag out to generate the view to confirm that the roof planes are curved as expected.
then click and drag out to generate the view to confirm that the roof planes are curved as expected. 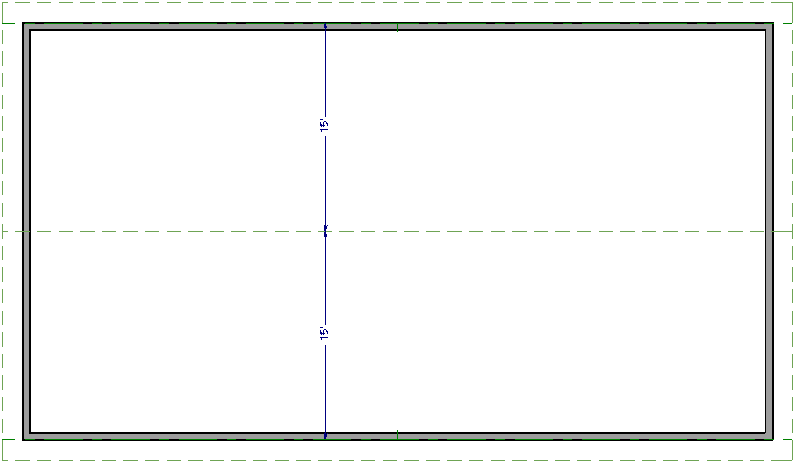
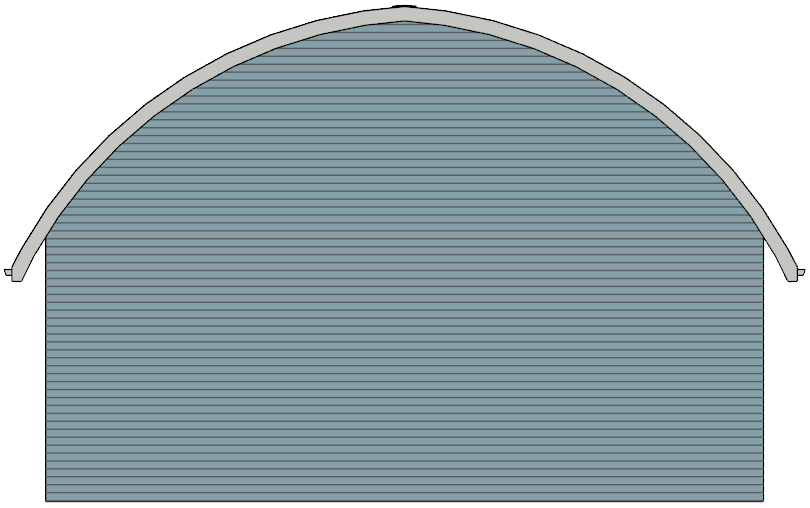
In most situations, however, joining curved roof planes will not be this simple. The easiest way to join roof planes to make a smooth barrel shape is to join them while they are flat and then curve them.
 edit button to open the Roof Plane Specification dialog.
edit button to open the Roof Plane Specification dialog.  edit button and then click on the other roof plane's edge to which it should join.
edit button and then click on the other roof plane's edge to which it should join.  edit button to open the Roof Plane Specification dialog and edit both planes at the same time.
edit button to open the Roof Plane Specification dialog and edit both planes at the same time. In X14 and newer versions, you don't have to change the values in the curved roof section in order to get a curved roof plane, but you are welcome to adjust them to fit your needs.
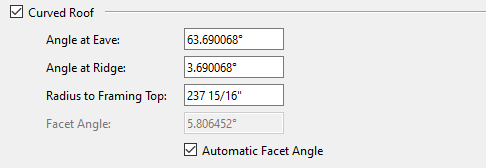
 to confirm that the roof planes are curved as expected.
to confirm that the roof planes are curved as expected.