QUESTION
My project calls for a custom dentil molding. How can I create this in Chief Architect?
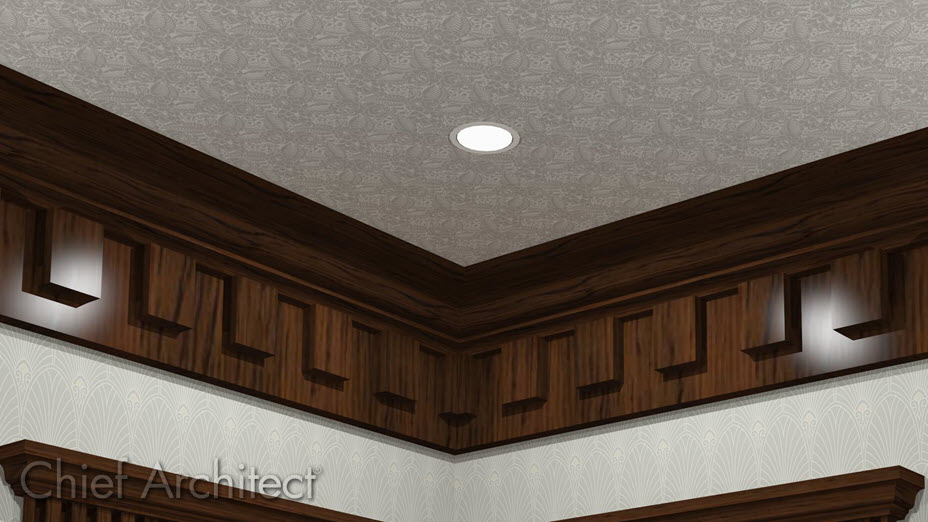
ANSWER
A custom dentil molding can easily be created in Chief Architect using 3D Solids or 3D Boxes, then converting them to a molding symbol using the Convert to Symbol tool.
To create a simple dentil molding
- Select File> New Plan
 to open a new, blank plan.
to open a new, blank plan.
- Select Build> Primitive> 3D Solid
 , then click and drag to create a rectangular 3D Solid.
, then click and drag to create a rectangular 3D Solid.
In X13 and prior versions, navigate to Build> Primitive> 3D Box  instead.
instead.
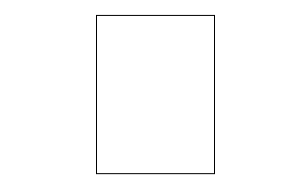
- Click the Select Objects
 button, then click on the box to select it and click the Open Object
button, then click on the box to select it and click the Open Object  edit button.
edit button.
- On the 3D Solid/Box panel of the 3D Solid/Box Specification dialog that opens:
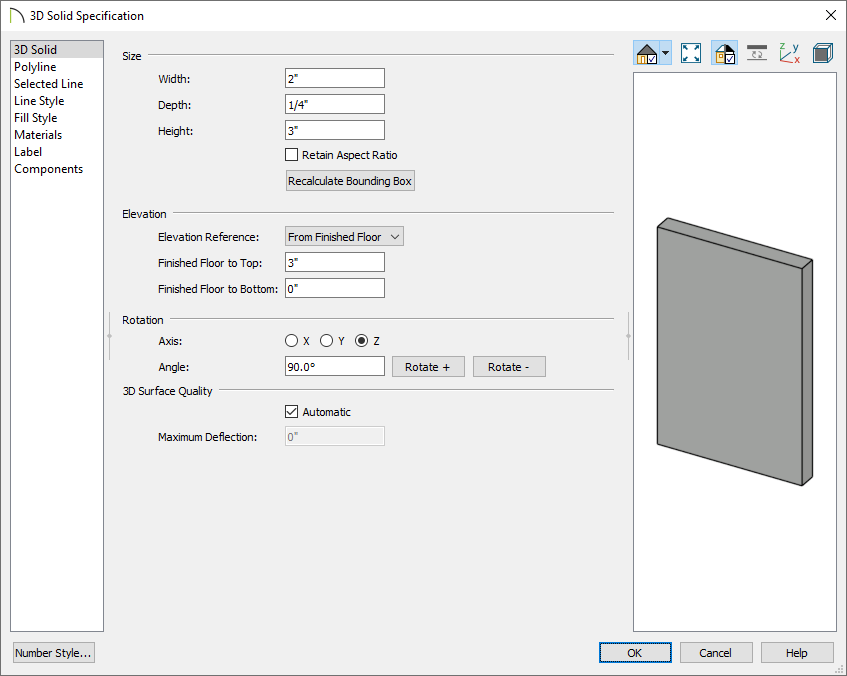
- Specify the Width, Depth, and the Height.
In this example we specified the Width as 2", the Depth as 1/4" and the Height as 3".
- Click OK to close the dialog and apply your changes.
- With the 3D Solid/Box still selected, click Copy/Paste
 , then Paste Hold Position
, then Paste Hold Position  .
.
-
Click the Open Object
 edit button.
edit button.
-
On the 3D Solid/Box panel of the 3D Solid/Box Specification dialog that opens:
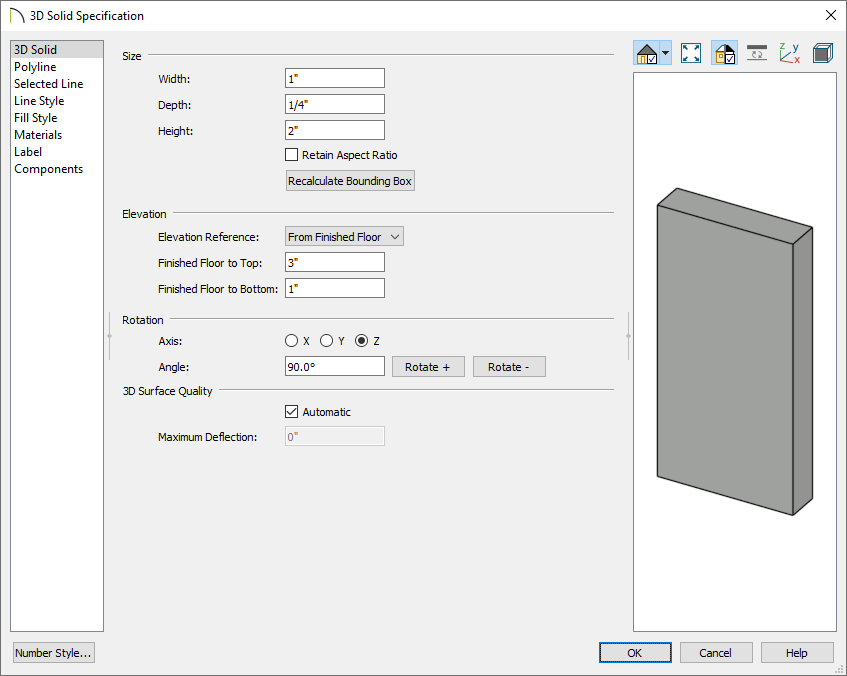
-
Specify the Width, Depth, and the Height for this second 3D Solid/Box.
In this example we specified the Width as 1", the Depth as 1/4" and the Height as 2".
-
Click OK to close the dialog and apply your changes.
- With the smaller box still selected, click the Transform/Replicate Object
 edit button to display the dialog.
edit button to display the dialog.
- In the Transform/Replicate Object dialog:
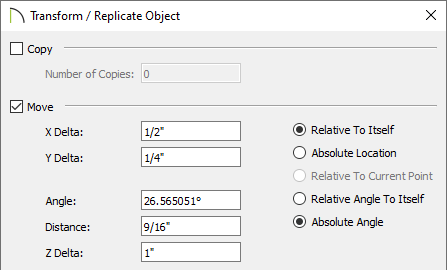
- Check the box beside Move.
- Specify the distance needed to move the small box on the X axis so that it is centered over the large box.
In this example, it is moved 1/2" in the X Delta, 1/4" in the Y Delta, and 1" in the Z Delta.
- Click OK to move the small box into position over the large box.

- Select 3D> Create Perspective View> Full Overview
 from the menu to see the results so far. .
from the menu to see the results so far. .
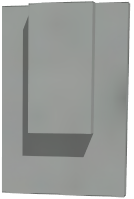
- The default material for 3D Solid/Box objects is concrete; however, you can apply any material you wish using the Material Painter. Select 3D> Material Painter> Material Painter
 from the menu.
from the menu.
- In the Select Material dialog, browse and select a material that appeals to you, then click OK.
- Click on each of the boxes to apply that material to them.
- If you wish, you can apply a different material to each box.
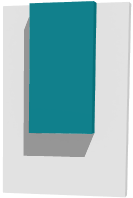
- When you are satisfied, select File> Close View to return to floor plan view.
To create a molding symbol
- With the Select Objects
 tool, drag a marquee over both 3D Solids/Boxes to select them.
tool, drag a marquee over both 3D Solids/Boxes to select them.
You can also hold down the Control key on Windows or the Command key on Mac while clicking on both objects to select multiple objects.
- On the Edit toolbar, click on Convert Selected to Symbol
 .
.
- In the Convert to Symbol dialog:
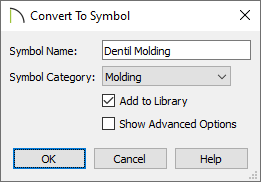
- Give the symbol a Name.
In this example, we used "Dentil Molding".
- Select Molding from the drop-down list of categories.
- Check Add to Library to save your molding symbol in the Library Browser under the User Catalog.
- Click OK to close the dialog.
- Your custom molding is now saved in the library.
The molding symbol is now ready to be used in any plan.
To apply symbol molding to a room
-
Open
 the plan in which you would like to use your custom dentil molding.
the plan in which you would like to use your custom dentil molding.
- Using the Select Objects
 tool, click inside of a room that you would like to apply the molding to, then click the Open Object
tool, click inside of a room that you would like to apply the molding to, then click the Open Object  edit button.
edit button.
- On the Moldings panel of the Room Specification dialog that opens:
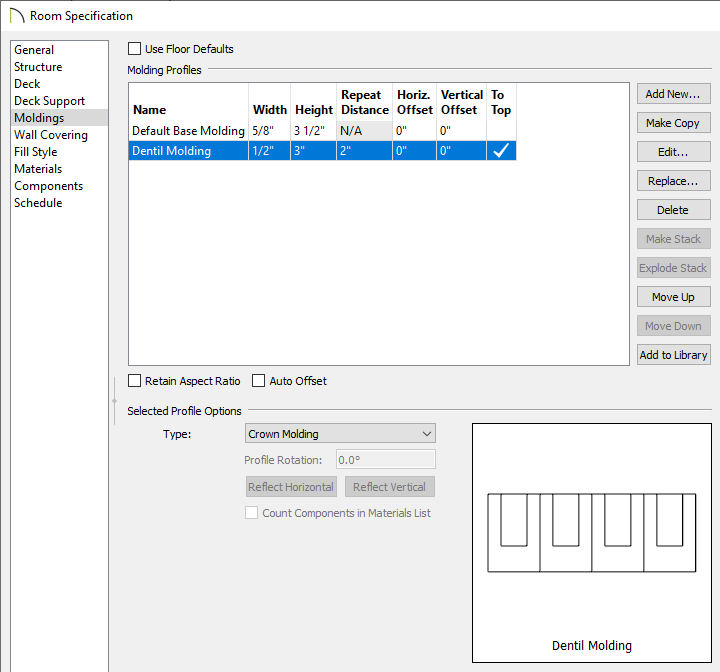
- Uncheck Use Floor Defaults.
- Click Add New to browse the Library Browser for your custom dentil molding, select it, then click OK.
- Modify the Width, Height, and Repeat Distance of the molding.
- Change the Horizontal and Vertical Offset values, as necessary.
By default the molding will be considered a Crown Molding and placed at the ceiling.
- Click OK once all desired changes have been made.
- Select 3D> Create Perspective View> Full Camera
 from the menu, then click and drag a camera inside of the room to see the results.
from the menu, then click and drag a camera inside of the room to see the results.

 to open a new, blank plan.
to open a new, blank plan. 
 button, then click on the box to select it and click the Open Object
button, then click on the box to select it and click the Open Object  edit button.
edit button. 
 edit button.
edit button. 
 edit button to display the dialog.
edit button to display the dialog.

 from the menu to see the results so far. .
from the menu to see the results so far. . 
 from the menu.
from the menu. 

 tool, click inside of a room that you would like to apply the molding to, then click the Open Object
tool, click inside of a room that you would like to apply the molding to, then click the Open Object  edit button.
edit button. 
 from the menu, then click and drag a camera inside of the room to see the results.
from the menu, then click and drag a camera inside of the room to see the results.