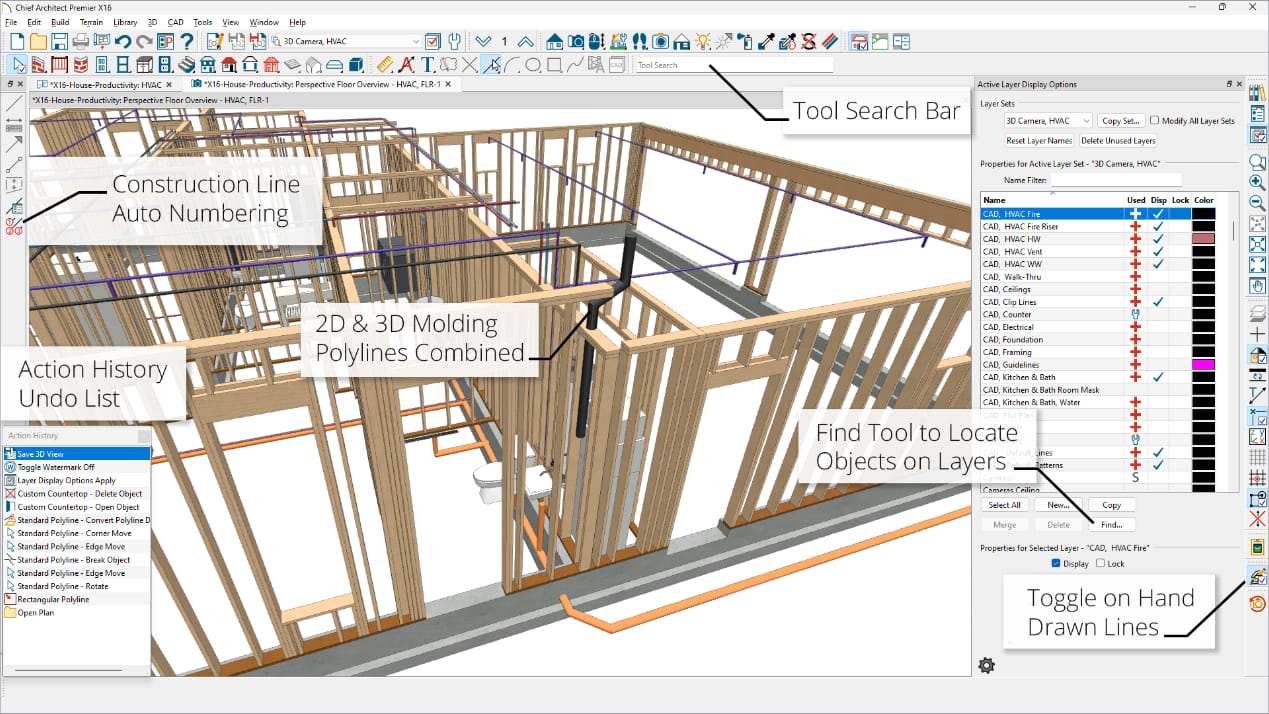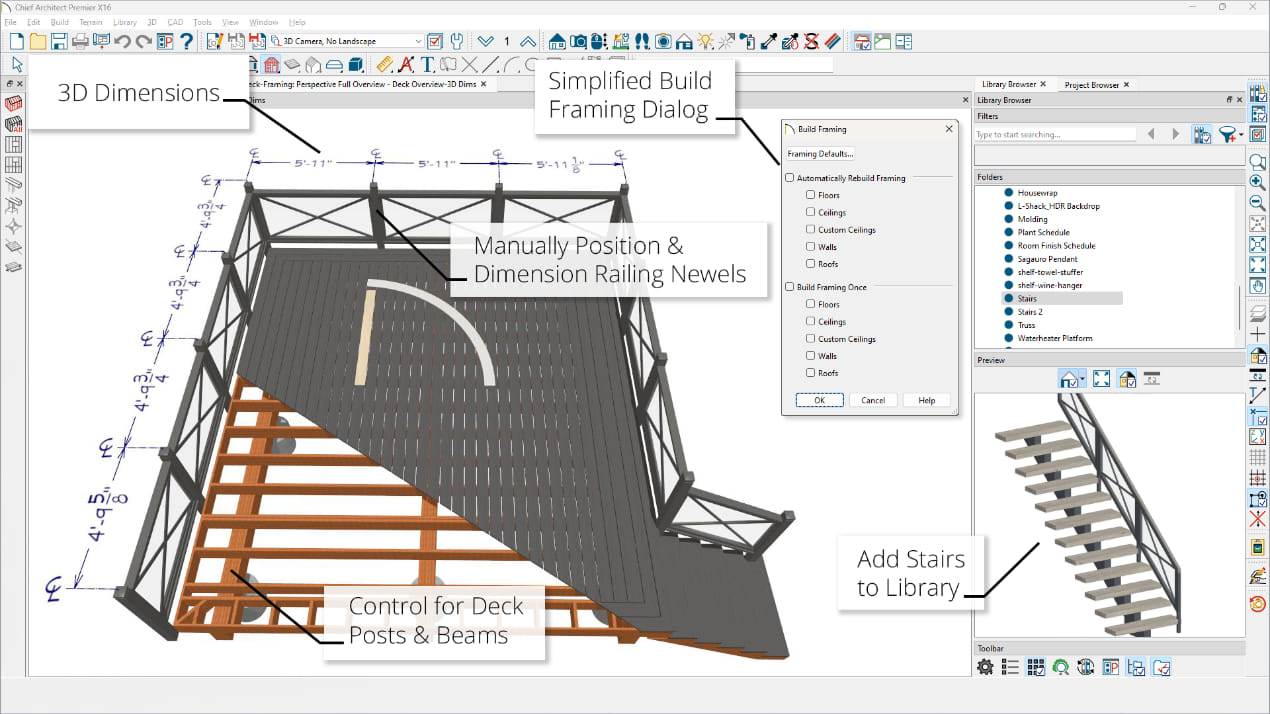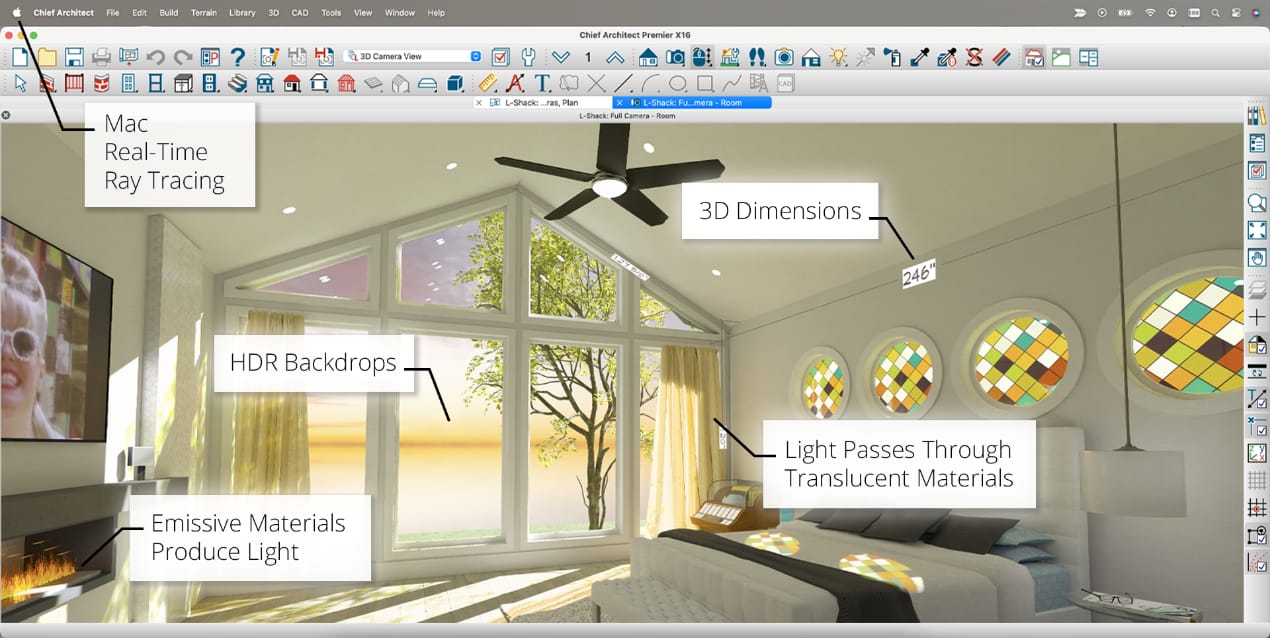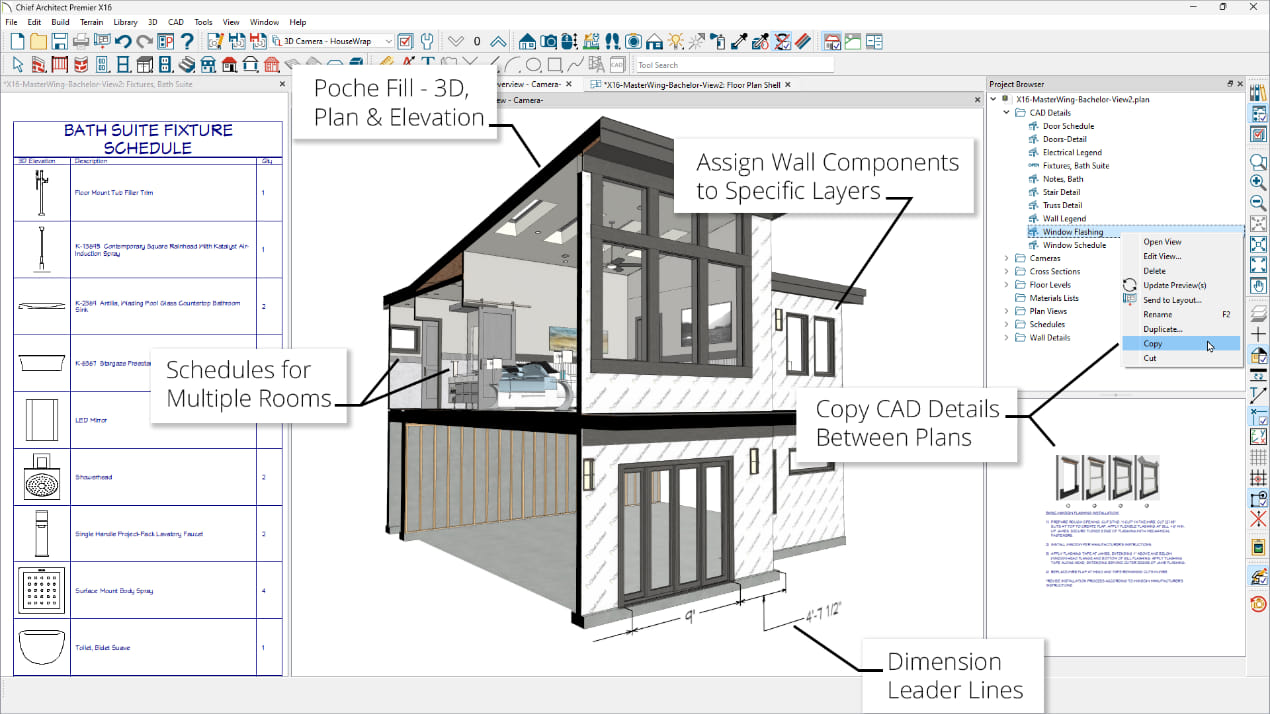There are many great new features in Chief Architect X16—Mac ray tracing, 3D dimensions, poche fill, newel spacing for decks, and more. Watch the new features summary videos or see our detailed new features list (PDF) to learn how the new tools in X16 can benefit you!
Chief Architect subscription and legacy licenses with Support and Software Assurance (SSA) have access to new version releases, priority support, premium catalog downloads, and more.
Visit your Digital Locker and download Chief Architect X16 today!



