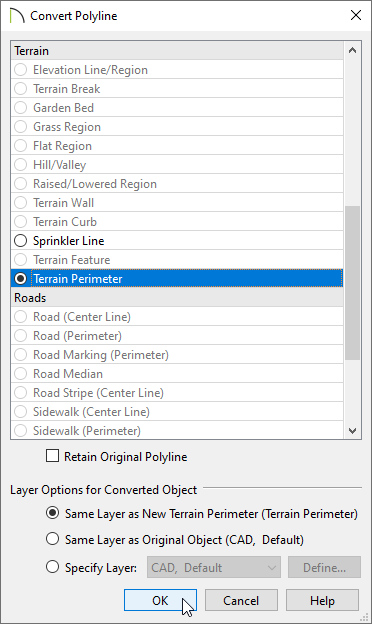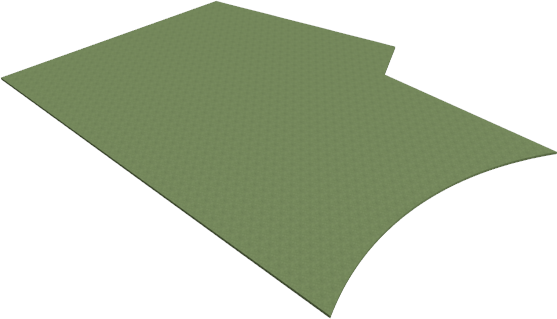The information in this article applies to:

QUESTION
In a floor plan view, I have created a plot plan polyline using the CAD tools. I would now like to convert this polyline into a terrain perimeter. How do I do this?
ANSWER
Chief Architect allows you to convert 2D CAD drawings into a variety of 3D objects, including a plan's terrain perimeter. This allows you to create a terrain perimeter that both bounds the 3D terrain and defines the property on which the plan will be built.
To convert a polyline into a terrain perimeter
- Access the plan that contains a plot plan polyline.

- Using the Select Objects
 tool, click on the plot plan polyline to select it, then click the Convert Polyline
tool, click on the plot plan polyline to select it, then click the Convert Polyline  edit button.
edit button.
- In the Convert Polyline dialog that displays, select the Terrain Perimeter option, then click OK.

- In the Terrain Specification dialog that appears next, make any desired changes to the specifications for your terrain, then click OK.
- Your terrain perimeter is now visible in both 2D and 3D views. To view the results in 3D, select 3D> Create Perspective View> Perspective Full Overview
 .
.




 .
. 