The information in this article applies to:

QUESTION
I would like to create a deck with angled deck planking and border planks. How can I customize deck planking and framing?

ANSWER
When a Deck room is created, the floor platform is modeled using joists, beams, posts, and planking as specified in the Deck Room Type Defaults dialog.
-
If a floor is present below the one that the Deck room is created on, the framing will be created there. If needed, posts for the deck may be generated beneath any beams that are generated.
-
If a floor is not present below the Deck, framing will be generated on the same floor as the room. Beams may be created but posts will not.
-
Deck framing, planking, beams, posts, and footings are placed on their own respective layers, which are turned off by default in floor plan view
- In Chief Architect X13, the ability to add end profiles to framing members and the ability to use the Trim
 and Extend
and Extend  tools to clip framing ends at an angle was introduced. To learn more about these features, please see the Related Articles section below.
tools to clip framing ends at an angle was introduced. To learn more about these features, please see the Related Articles section below.
Editing deck attributes and building deck framing
-
Open
 the Chief Architect plan in which you would like to customize deck planking or select File> New Plan
the Chief Architect plan in which you would like to customize deck planking or select File> New Plan  to open a new, blank plan.
to open a new, blank plan.
- In this example, a simple 10' x 10' deck is used.
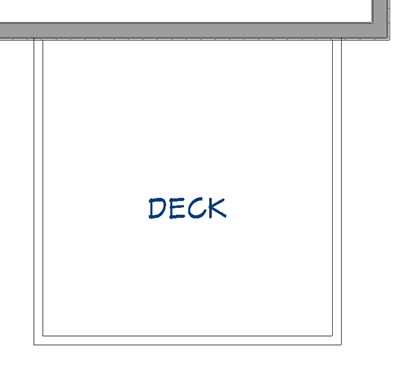
- Using the Select Objects
 tool, click in the deck room, then click the Open Object
tool, click in the deck room, then click the Open Object  edit button.
edit button.
- In the Room Specification dialog, select the Deck panel.
- Editing the information on this panel will control how the deck planking and joists are created.
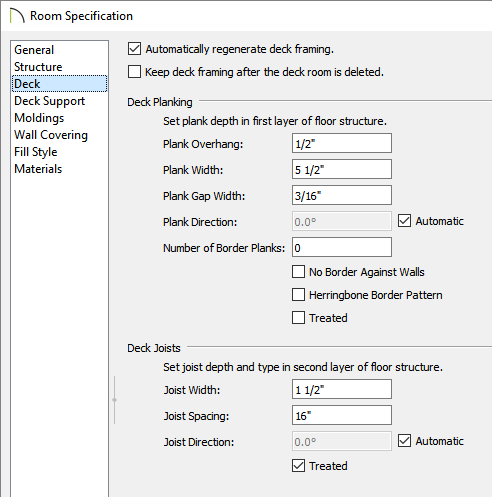
- The next part of this article will describe how changing each one of these settings affects the deck.
- Once you have made the necessary changes in the dialog, click OK.
- If changes are later made to the settings on the Deck panel of the Room Specification dialog, the deck framing and planking will automatically be rebuilt. To prevent this from happening, you can uncheck Automatically regenerate deck framing.
Deck panel settings
Deck Planking:
Deck Joists:
-
Joist Width
-
- Use this to specify the width of the joists that support the deck planking. In the example below, the width is changed from 1 1/2" to 3".
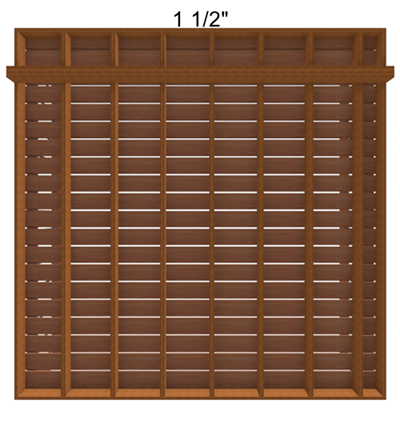
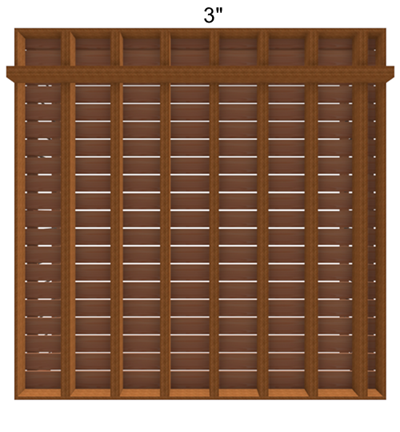
- Joist Spacing
- Use this to specify the distance between the joists that support the deck planking. In the example below, the spacing is changed from 16" to 24".
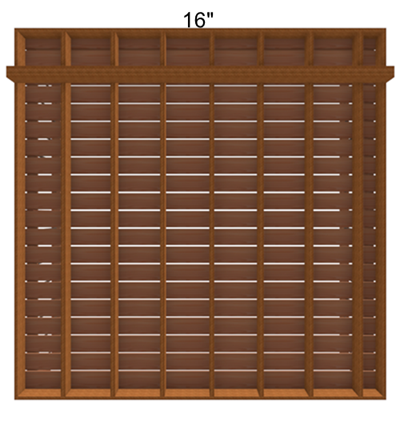
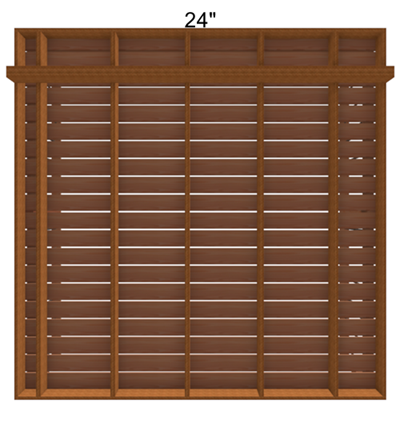
- Joist Direction
- Use this to specify the direction of your joists.
- When Automatic is checked, the program looks at the direction of the deck planks and the size of your deck to determine which way the joists will run.
- When Automatic is unchecked, and a direction specified, your plank direction will change to accommodate the specified joist direction.
- In the example below, Automatic is not checked and the direction is changed to 45°.
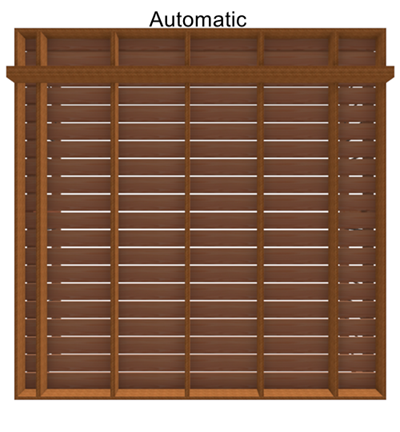
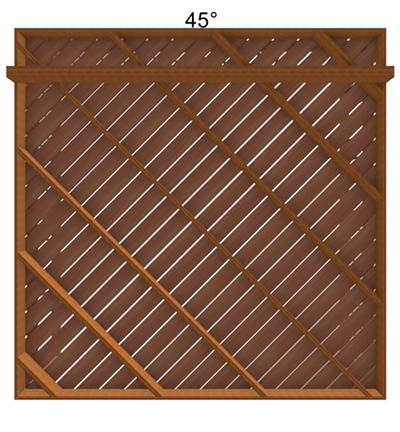
- Checking Treated will set each deck joist as Treated in the deck joist's specification dialog.
Deck Support panel settings
- Next, In the Room Specification dialog, select the Deck Support panel.
- Editing the information on this panel will control how the deck beams, posts, and footings are created.
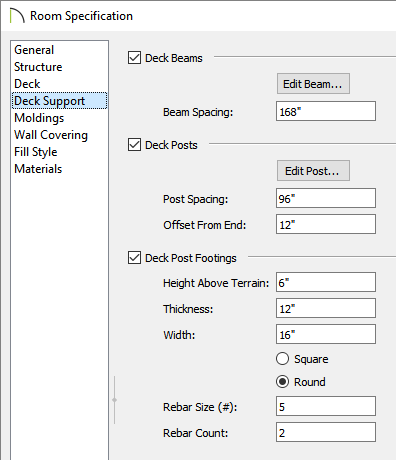
Deck Posts:
-
Deck Post Width 1 and Width 2
- You can change the Deck posts width 1 and 2 by clicking Edit Post under Deck Posts. Use this to specify the widths of the deck posts. In the example below, width 1 and 2 were both changed from 3 1/2" to 5 1/2".

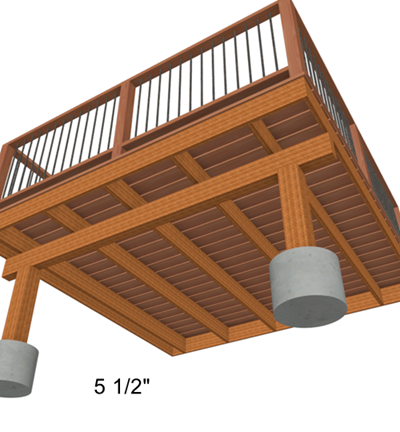
- Deck Post Spacing
- Use this to specify the spacing between the posts that support the deck. In the example below, the post spacing is changed from 96" to 48".

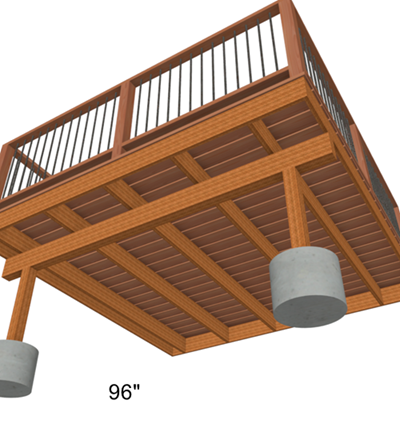
- Offset From End
- Use this to specify the distance the deck posts are offset from the end of the beam. In the example below, the offset is changed from 12" to 24".

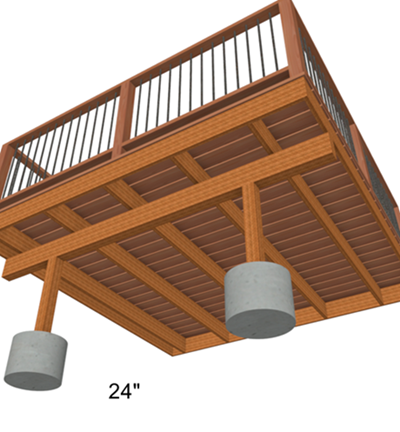



 edit button.
edit button. 


































