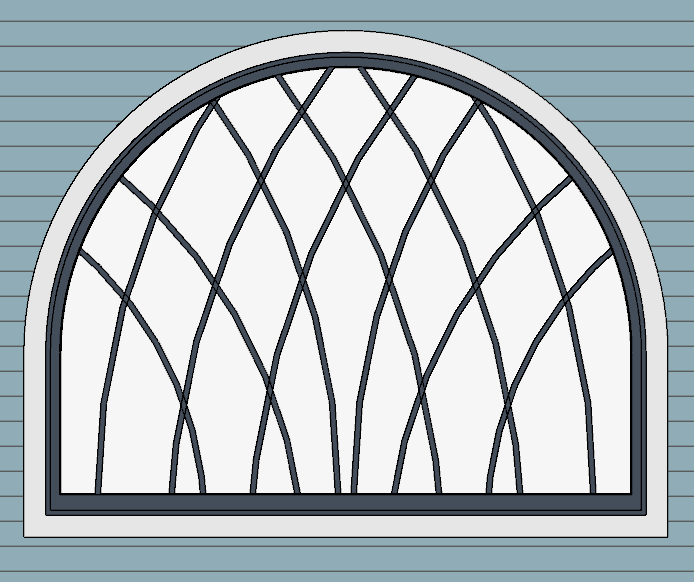The information in this article applies to:

I would like to design my own custom muntins for a window or door. How can I do this?
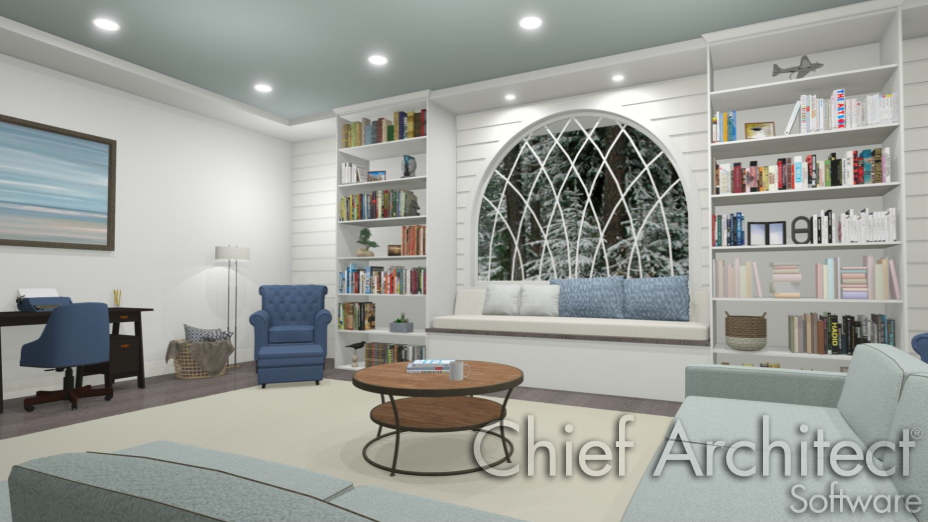
Custom muntins are created by drawing their pattern using the CAD tools in a cross section/elevation view, blocking the pattern to create a CAD block, and then selecting the window or glass door and clicking on the Load Muntins edit button. The CAD block should cover at least half the glass horizontally and one quarter of the area vertically, but should not overlap the sash, frame, or casing by more than five percent in any direction.
 the plan in which you would like to create custom muntins within.
the plan in which you would like to create custom muntins within. , then create a view of the wall the window or glass door is in.
, then create a view of the wall the window or glass door is in.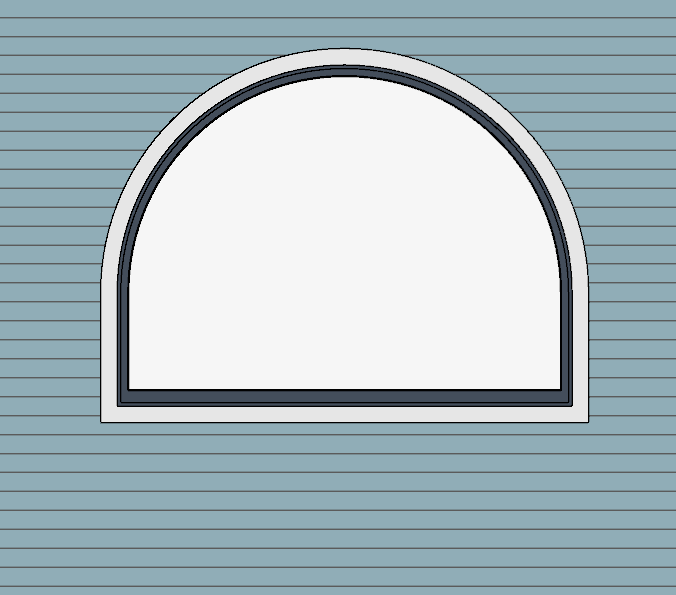
 and Draw Arc
and Draw Arc  tools to design the desired muntins.
tools to design the desired muntins.Try to make them start and end as close to the edge of the glass as possible. Keep in mind that you will want to use two arcs to create a full circle.
 tool, then click the Make CAD Block
tool, then click the Make CAD Block  edit button.
edit button.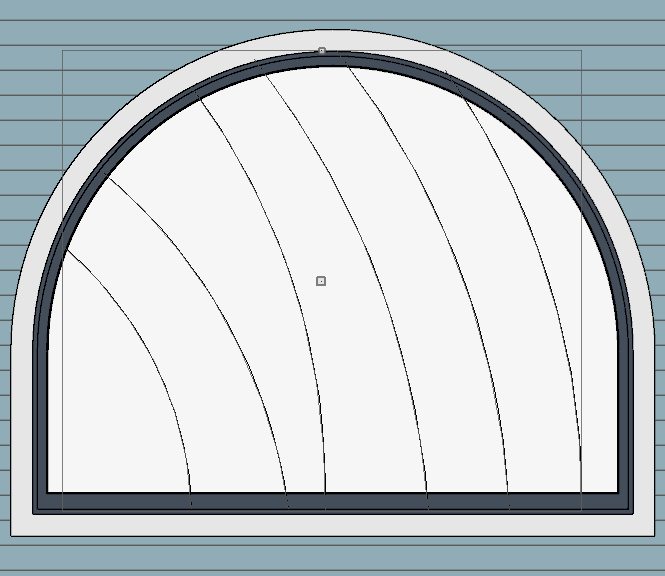
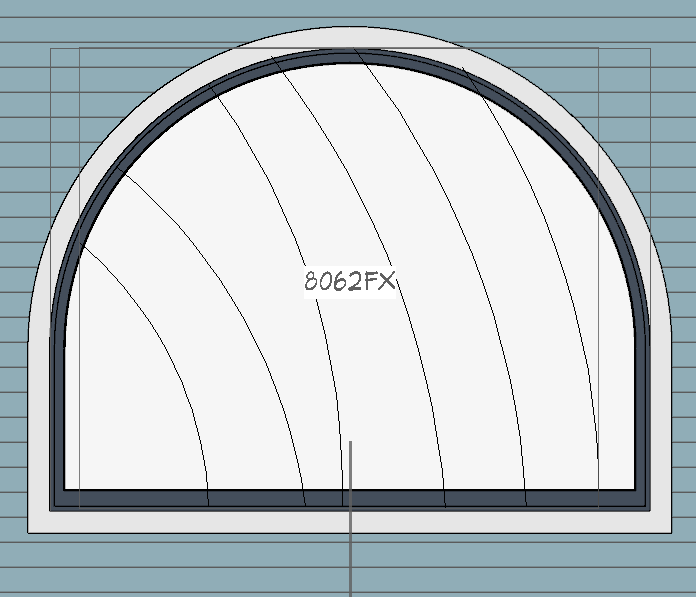
 edit button to convert the CAD block(s) into custom muntins.
edit button to convert the CAD block(s) into custom muntins.