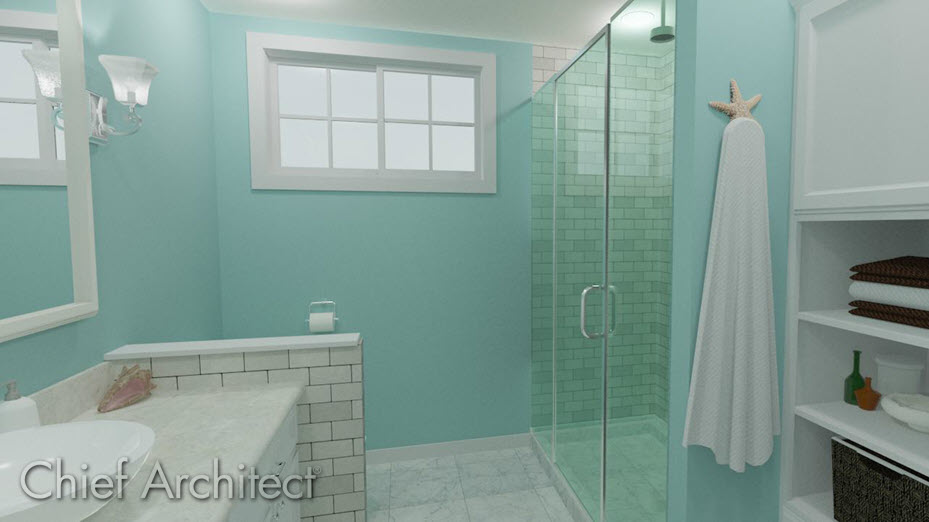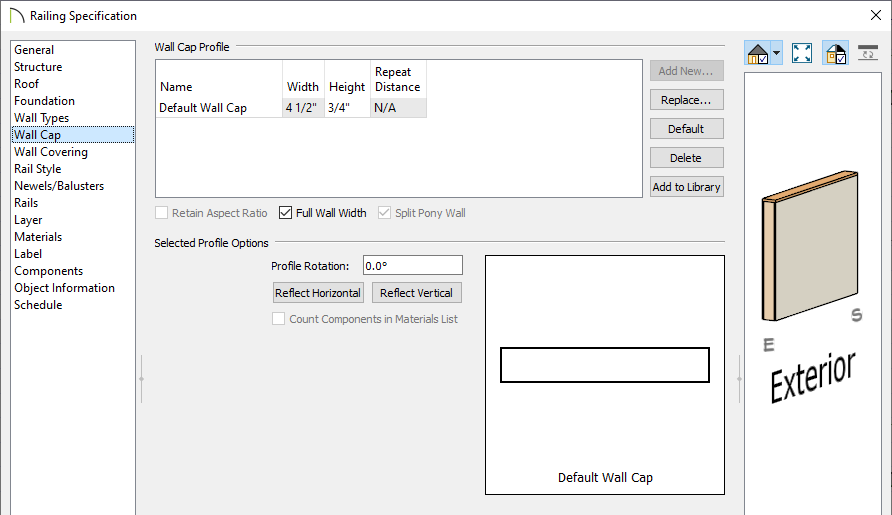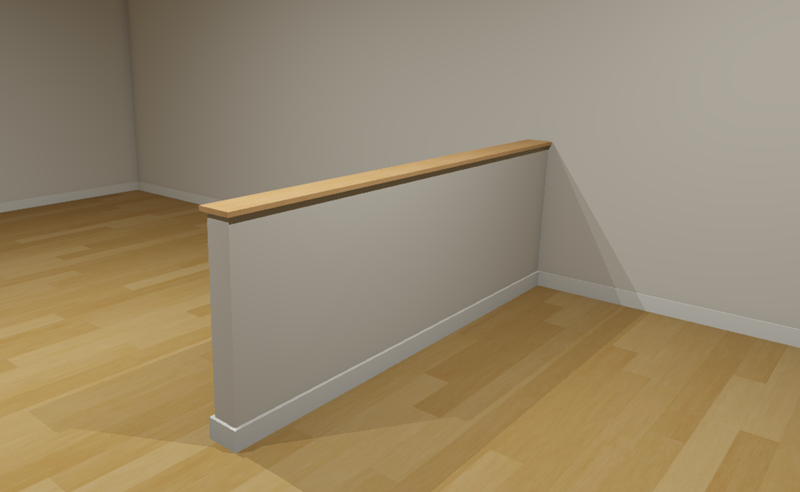The information in this article applies to:

QUESTION
What are wall caps and how can they be applied and used in Chief Architect?

ANSWER
Wall caps are objects that can be applied to the top of half-walls, retaining walls, full height walls, and pony walls. They are often used in glass shower wall situations to separate tile and glass, used as a brick ledge for an exterior pony wall, or are added to half-walls or retaining walls as a finishing material or cap.
Working with Wall Caps
- Using the Select Objects
 tool, click on a wall you would like to add a wall cap to and choose the Open Object
tool, click on a wall you would like to add a wall cap to and choose the Open Object  edit tool.
edit tool.
Additionally, wall caps can be applied to any applicable wall tools located within the Default Settings  .
.
- In the Wall or Railing Specification dialog that displays, click on the Wall Cap panel.
- Click the Add New button to open the Select Library Object dialog and browse the library for a profile that meets your needs. If a wall cap is already present, you can Replace or Delete it.

- With a wall cap profile added to a wall, make any other desired adjustments to the profile.
- Adjust the Height of the cap.
- To enter a custom Width, uncheck the Full Wall Width box.
If this box is checked, the wall cap will be the same width as the lower wall it is applied to.
- By default, the cap generates on the exterior side of the wall, outward from the surface of the upper wall. This detail is sometimes referred to as a “water table”.
- When working with pony walls, a Horizontal and Vertical Offset can also be specified for the wall cap.
If pony walls have railings above such as with the Straight Glass Pony Wall  tool, the wall cap will be placed at the top of the lower wall and the offset options will be unavailable.
tool, the wall cap will be placed at the top of the lower wall and the offset options will be unavailable.
- For pony walls without railings above, you can specify that the cap build between the two parts of a pony wall, splitting them.
- You can click Rotate Profile in X12 and prior versions, or specify a Profile Rotation value in X13.
- In X13, you can also select the Reflect Horizontal and/or Reflect Vertical buttons to reflect the profile.
- On the Materials panel, click on the Wall Cap component, click on the Select Material button, and browse the library for an appropriate material to apply to the cap.
- Once all desired changes have been made, click OK to close the dialog.
- Take a Camera
 view to see the results.
view to see the results.




