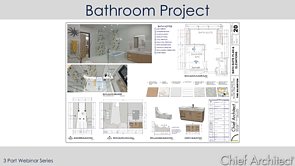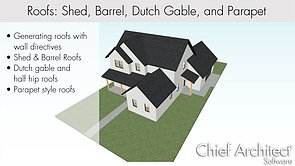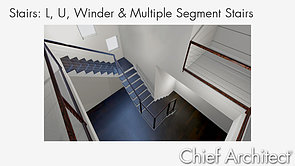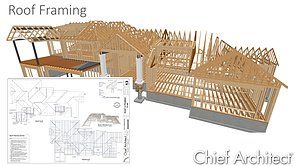1:42:39

Residential Boot Camp
1:19:51

Kitchen and Bath Boot Camp
1:00:11

Ray Trace Rendering & Using Area Lights
39:36

3D Dimensions
1:51:06

Schedules
1:26:33

Decks
1:28:58

X16 Top Productivity Tools
1:32:49

Bath Remodeling
1:17:55

Camera Settings — 2D & 3D
1:55:16

Productivity Tips
1:17:15

Terrain and Site Plans: Learn the Basics
1:32:06

3D Rendering for Interiors
1:36:01

Bathroom Elevation & Annotations
1:40:24

Bathroom Floor Plans & Dimensions
1:37:28

Stairs & Railings
1:26:19

Custom Cabinets & Closet Design
8 Videos

Chief Architect Challenge
57:20

Remodeling / As-Built Overlays
1:22:57

Bath Design
1:30:01

Kitchen Design Part 2 - Elevations, Dimensions & Islands
51:09

Kitchen Design Part 1 - Floor Plan & Cabinet Layout
1:16:47

Elevations & Cross Sections
1:18:17

Floor & Roof Framing
1:42:09

Wall Framing
1:01:30

Ceilings — Vault, Shed, Trey & A Reflected Plan
1:29:04

Roofs — Styles, Options & Details
1:37:59

Foundations – Crawl, Basement, Slab, Mixed
1:29:33

Doors & Windows - Schedules & Dimensions
1:01:12

Massing & Conceptualization
56:22

New Plan Tips & Space Planning
58:16

Rendering Techniques & Best Practices — Vector, Watercolor, Clay, Others
38:27

Real-Time Ray Tracing — Setup & Optimization
36:55

Dormers: Floating, Structural & Roof Style Options
1:32:09

Roofs: 1.5 Story, Multiple Roof Pitches
45:27

Roofs: Shed, Barrel, Dutch Gable, and Parapet
1:49:34

Roof Tips and Tricks Webinar
1:20:26

Stair Details & Cross-sections For Headroom
46:15

Stairs & Ramps for Exteriors & Decks
1:20:10

Stairs: L, U, Winder & Multiple Segment Stairs
1:19:02

Stair Basics for Straight & Curved Stairs
37:26

Designing and Selling with 3D Software
1:24:57

Managing Files: Locally and on the Cloud
39:56

360 Renderings
46:26

Roof & Truss Framing
1:04:33

Floor Framing
1:16:30

Kitchen Lighting & Electrical Plans
1:07:58

Kitchen Islands & Custom Countertops
1:32:29

Kitchen Cabinets: How Cabinets Work & Wall Elevation Dimensions
1:12:50

Kitchen Remodeling: Creating Dimensioned Floor Plans
1:06:03

Closets: Designing, Placing Cabinets & Dimensioning
1:26:53

Showers: Design, Dimensions & Tile Details
1:24:55

Bath Cabinets & Vanities: How Cabinets Work, Creating Custom Vanities & Dimensioning Wall Elevations
49:30

Bath Floor Plans: Importing an As-Built Plan Image, Tracing & Dimensioning
1:16:24

Remodeling: New Addition Framing & Materials List
1:27:40

Kitchen Remodeling: Designing & 3D Visualization
1:54:45

As-Built Measurements: Best Practices
1:15:24

Remodeling: How to Generate As-Built Overlays in 2D & 3D
27:54

Material Properties: How to Import, Set the Pattern & Visualize in 3D
1:24:32

Kitchen Islands: Making the "Social Island"
27:02

3D Walkthroughs: How to Make Great Virtual Tours
18:19

3D Viewer: Creating Interactive Models for Your Clients
31:45

Ray Trace Rendering: How to Get Started
30:24

3D Rendering: Tips and Tricks
21:38

Ceilings: Vaults, Barrels, & Treys
25:54

Productivity Tips: Saved Plan Views
51:06

Dimensioning Techniques
