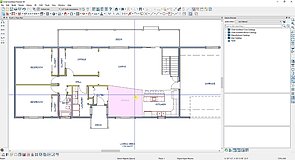23:04

Floor Plan Basics
11:18

Additional Floors & Foundation Basics
6:34

Foundation and Bearing Walls
7:11

Dropping a Floor and Raising the Ceiling of a Room
9:34

Setting Second Floor Defaults
8:29

Custom Flooring
4:08

Brick Ledge Foundations
6:29

Setting Platform Depths - by Floor or by Area
5:59

Creating Floor Platforms that Hang inside Walls
1:34

Extend Siding Over Foundation Slab
8:05

Creating a Porch
3:07

Creating Custom Room Types
8:08

Creating a Walkout Basement
56:45

Basement Design Process
9:01

Crawlspace Foundation with Framed Bearing Wall
10:59

Stepping a Foundation
6:20

Cutting a Hole in a Floor Platform
11:45

Creating Basements with Furred Walls
10:20

Creating a Split Level Structure
16:30

Creating a Split Entry
